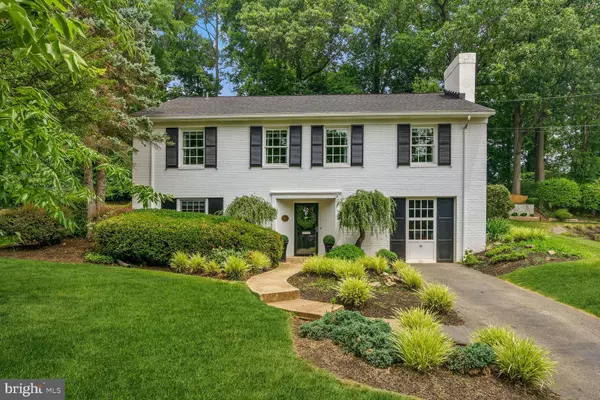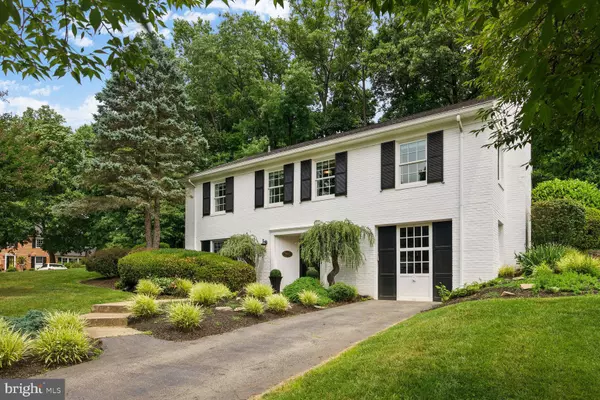For more information regarding the value of a property, please contact us for a free consultation.
7825 FULBRIGHT CT Bethesda, MD 20817
Want to know what your home might be worth? Contact us for a FREE valuation!

Our team is ready to help you sell your home for the highest possible price ASAP
Key Details
Sold Price $1,500,000
Property Type Single Family Home
Sub Type Detached
Listing Status Sold
Purchase Type For Sale
Square Footage 3,229 sqft
Price per Sqft $464
Subdivision Mary Knolls
MLS Listing ID MDMC2097554
Sold Date 07/07/23
Style Colonial
Bedrooms 4
Full Baths 3
HOA Y/N N
Abv Grd Liv Area 1,928
Originating Board BRIGHT
Year Built 1961
Annual Tax Amount $10,992
Tax Year 2022
Lot Size 0.423 Acres
Acres 0.42
Property Description
Yes! We do have a one car garage! It’s on the front right side and is painted to look like a window with shutters, but it is a true, one car, garage! Welcome 7825 Fulbright Court, a stunning home on an incredible lot in the heart of Bethesda! Conveniently located on a quiet cul de sac in the highly coveted Whitman school district, this home offers four bedrooms, three full bathrooms, a one-car garage, and countless upgrades and high-end finishes. The current owners have thoughtfully renovated the property from top to bottom with plenty of functional space for family and friends!
Enter the home to find an elegant foyer with hardwood floors, a view of the beautiful staircase, and multiple coat closets. Enjoy wonderful open living spaces with tons of upgrades throughout the main floor. The gourmet kitchen features quartz countertops and backsplash, an induction range, a large center island, and opens to the family room with a gas fireplace. Entertain both inside and out as you make your way through the French doors leading to the incredible resort-style back patio with an outdoor TV, stone retaining wall, and mature greenery adjacent to the huge side yard. A separate dining space and formal living room with a wood-burning fireplace and ample sunlight complete the main living space of the home.
In the second wing of the home, enjoy three bedrooms and two full bathrooms that have all been impeccably renovated with luxury finishes and designer touches throughout. The primary suite offers French doors leading to the peaceful patio and yard, incredible millwork, a stunning bathroom with dual vanities, beautiful light fixtures, custom tilework and huge shower with built-in bench, as well as two large walk-in closets with built-ins. No detail has been spared! Enjoy custom window treatments, built-ins, and phantom screens throughout this stunning home.
Continue your tour to find a fourth bedroom featuring a spacious closet and renovated full bathroom with chic black and white tile and large walk-in shower. Continue down the hall and enter a huge recreation room, perfect for multiple uses. The charming reading corner is just one example of this owner’s creative use of the space! There’s an adjacent spacious laundry and mud room featuring custom built-ins, stone countertops, tile floors, and additional access to the garage for added convenience.
In addition to the gorgeous aesthetic of this home, rest easy knowing all the major systems have been replaced in recent years including new HVAC, new water heater, new roof, and all new windows and doors. This spectacular property is located just moments from many parks and trails, downtown Bethesda, several commuter routes, and the city line. Coupled with the nearly half-acre lot, it’s sure to check all your boxes! Offer deadline is Saturday, June 24 at 9 am.
Location
State MD
County Montgomery
Zoning R90
Rooms
Basement Fully Finished, Garage Access
Main Level Bedrooms 1
Interior
Interior Features Built-Ins, Combination Kitchen/Living, Combination Kitchen/Dining, Entry Level Bedroom, Family Room Off Kitchen, Floor Plan - Open, Kitchen - Gourmet, Kitchen - Island, Primary Bath(s), Recessed Lighting, Skylight(s), Upgraded Countertops, Wainscotting, Walk-in Closet(s), Wood Floors, Window Treatments
Hot Water Natural Gas
Heating Forced Air
Cooling Central A/C
Flooring Hardwood
Fireplaces Number 2
Fireplaces Type Gas/Propane, Wood
Equipment Built-In Microwave, Built-In Range, Dishwasher, Disposal, Dryer, Icemaker, Oven/Range - Gas, Stainless Steel Appliances, Washer
Fireplace Y
Window Features Screens
Appliance Built-In Microwave, Built-In Range, Dishwasher, Disposal, Dryer, Icemaker, Oven/Range - Gas, Stainless Steel Appliances, Washer
Heat Source Natural Gas
Laundry Main Floor
Exterior
Exterior Feature Patio(s)
Parking Features Garage - Front Entry, Garage Door Opener, Inside Access
Garage Spaces 3.0
Water Access N
Roof Type Architectural Shingle
Accessibility None
Porch Patio(s)
Attached Garage 1
Total Parking Spaces 3
Garage Y
Building
Story 2
Foundation Brick/Mortar, Block
Sewer Public Sewer
Water Public
Architectural Style Colonial
Level or Stories 2
Additional Building Above Grade, Below Grade
New Construction N
Schools
Elementary Schools Burning Tree
Middle Schools Pyle
High Schools Walt Whitman
School District Montgomery County Public Schools
Others
Senior Community No
Tax ID 160700675717
Ownership Fee Simple
SqFt Source Assessor
Acceptable Financing Cash, Conventional, FHA, VA
Listing Terms Cash, Conventional, FHA, VA
Financing Cash,Conventional,FHA,VA
Special Listing Condition Standard
Read Less

Bought with Rokhsan Fallah • Samson Properties
GET MORE INFORMATION




