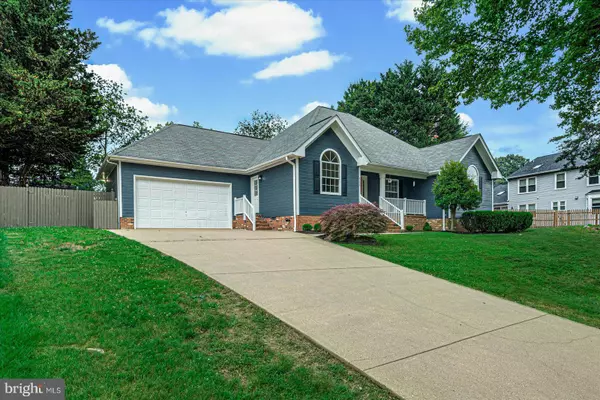For more information regarding the value of a property, please contact us for a free consultation.
111 CHINABERRY DR Fredericksburg, VA 22407
Want to know what your home might be worth? Contact us for a FREE valuation!

Our team is ready to help you sell your home for the highest possible price ASAP
Key Details
Sold Price $445,000
Property Type Single Family Home
Sub Type Detached
Listing Status Sold
Purchase Type For Sale
Square Footage 1,668 sqft
Price per Sqft $266
Subdivision Breezewood
MLS Listing ID VASP2015258
Sold Date 06/30/23
Style Craftsman,Ranch/Rambler
Bedrooms 3
Full Baths 2
HOA Y/N N
Abv Grd Liv Area 1,668
Originating Board BRIGHT
Year Built 1986
Annual Tax Amount $1,991
Tax Year 2022
Lot Size 0.410 Acres
Acres 0.41
Property Description
SHOW STOPPER! Look no further, this 3 bedroom, 2 full bath home has it all, one level living at its finest. This home went through major renovations in 2022-2023. EVERYTHING is updated, from the countertops and cabinets in the kitchen, to the flooring and carpet throughout the home, to the upgraded bathrooms and even the landscaping, its all new!
When you walk through the door you are IMMEDIATELY greeted with high vaulted ceilings with gorgeous wood beams and a grand open feel. This home sits on a wonderful lot that is fully fenced in and has a large deck for entertaining. This home is also located is the wonderful, established community of Breezewood here in Fredericksburg. Talk about location! Everything is at your fingertips, shopping, restaurants, easy access to I-95 and other major highways. This home will not last long!
Location
State VA
County Spotsylvania
Zoning R2
Rooms
Main Level Bedrooms 3
Interior
Interior Features Attic, Breakfast Area, Ceiling Fan(s), Combination Kitchen/Dining, Crown Moldings, Entry Level Bedroom, Exposed Beams, Floor Plan - Open, Formal/Separate Dining Room, Primary Bath(s), Upgraded Countertops, Window Treatments
Hot Water Electric
Heating Central
Cooling Central A/C
Flooring Luxury Vinyl Plank, Carpet
Fireplaces Number 1
Equipment Built-In Microwave, Dishwasher, Disposal, Dryer, Exhaust Fan, Icemaker, Oven/Range - Electric, Refrigerator, Stainless Steel Appliances, Washer
Fireplace Y
Window Features Palladian
Appliance Built-In Microwave, Dishwasher, Disposal, Dryer, Exhaust Fan, Icemaker, Oven/Range - Electric, Refrigerator, Stainless Steel Appliances, Washer
Heat Source Electric
Laundry Main Floor
Exterior
Exterior Feature Deck(s)
Parking Features Additional Storage Area, Covered Parking, Garage - Front Entry
Garage Spaces 6.0
Fence Fully, Privacy, Wood
Water Access N
View Garden/Lawn
Roof Type Architectural Shingle
Accessibility None
Porch Deck(s)
Attached Garage 2
Total Parking Spaces 6
Garage Y
Building
Story 1
Foundation Crawl Space, Brick/Mortar, Permanent
Sewer Public Sewer
Water Public
Architectural Style Craftsman, Ranch/Rambler
Level or Stories 1
Additional Building Above Grade, Below Grade
Structure Type Beamed Ceilings,Dry Wall
New Construction N
Schools
School District Spotsylvania County Public Schools
Others
Senior Community No
Tax ID 35D6-460-
Ownership Fee Simple
SqFt Source Assessor
Special Listing Condition Standard
Read Less

Bought with Lisa G Bartley • Keller Williams Capital Properties
GET MORE INFORMATION




