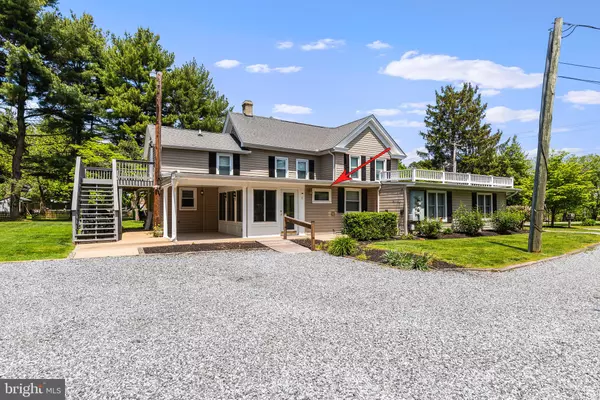For more information regarding the value of a property, please contact us for a free consultation.
111 ERICSSON AVE #1 Betterton, MD 21610
Want to know what your home might be worth? Contact us for a FREE valuation!

Our team is ready to help you sell your home for the highest possible price ASAP
Key Details
Sold Price $165,000
Property Type Condo
Sub Type Condo/Co-op
Listing Status Sold
Purchase Type For Sale
Square Footage 1,045 sqft
Price per Sqft $157
Subdivision Betterton Beach
MLS Listing ID MDKE2002706
Sold Date 06/30/23
Style Converted Dwelling
Bedrooms 2
Full Baths 1
Condo Fees $145/mo
HOA Y/N N
Abv Grd Liv Area 1,045
Originating Board BRIGHT
Year Built 2008
Annual Tax Amount $1,586
Tax Year 2022
Property Description
Easy living by Betterton Beach! A short walk will have you to the beach in minutes where you can enjoy the Chesapeake Bay and opening of the Sassafras River. Exterior maintenance is covered by the association and allows you to travel frequently, not worry about maintenance and leaves time for other life events! Need an office, second living room, play area or exercise room? This home has an enclosed patio and a den for all your needs! There is a covered patio as well for outdoor entertaining! Brand new carpet was recently installed throughout! A shed is designated and owned by this unit where you can store kayak’s, paddle board’s etc. Welcome to easy & affordable living!
Location
State MD
County Kent
Zoning R-3
Rooms
Main Level Bedrooms 2
Interior
Interior Features Entry Level Bedroom, Recessed Lighting
Hot Water Electric
Heating Wall Unit
Cooling Ceiling Fan(s), Ductless/Mini-Split
Flooring Carpet, Vinyl
Equipment Built-In Microwave, Dryer, Refrigerator, Stove, Washer, Water Heater
Appliance Built-In Microwave, Dryer, Refrigerator, Stove, Washer, Water Heater
Heat Source Electric
Laundry Has Laundry, Main Floor
Exterior
Exterior Feature Patio(s), Enclosed
Garage Spaces 5.0
Amenities Available Common Grounds, Extra Storage
Water Access Y
Roof Type Shingle
Accessibility Level Entry - Main
Porch Patio(s), Enclosed
Total Parking Spaces 5
Garage N
Building
Lot Description Backs to Trees, Landscaping, Level
Story 2
Unit Features Garden 1 - 4 Floors
Sewer Public Sewer
Water Public
Architectural Style Converted Dwelling
Level or Stories 2
Additional Building Above Grade, Below Grade
Structure Type Dry Wall
New Construction N
Schools
School District Kent County Public Schools
Others
Pets Allowed Y
HOA Fee Include Common Area Maintenance,Insurance,Lawn Maintenance,Trash,Snow Removal
Senior Community No
Tax ID 1503003892
Ownership Condominium
Special Listing Condition Standard
Pets Allowed Cats OK, Dogs OK, Number Limit
Read Less

Bought with Dale C. Hunter, Jr. • Bayside Realty
GET MORE INFORMATION




