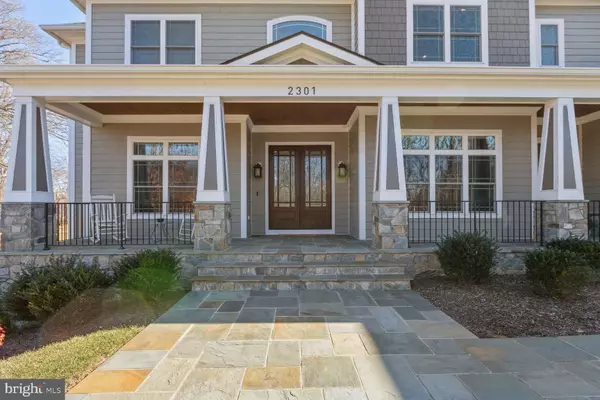For more information regarding the value of a property, please contact us for a free consultation.
2301 PROVIDENCE ST Falls Church, VA 22043
Want to know what your home might be worth? Contact us for a FREE valuation!

Our team is ready to help you sell your home for the highest possible price ASAP
Key Details
Sold Price $2,110,000
Property Type Single Family Home
Sub Type Detached
Listing Status Sold
Purchase Type For Sale
Square Footage 7,143 sqft
Price per Sqft $295
Subdivision North Idylwood
MLS Listing ID VAFX2112648
Sold Date 06/30/23
Style Craftsman
Bedrooms 6
Full Baths 6
Half Baths 1
HOA Y/N N
Abv Grd Liv Area 4,943
Originating Board BRIGHT
Year Built 2019
Annual Tax Amount $21,188
Tax Year 2021
Lot Size 0.644 Acres
Acres 0.64
Property Description
Luxury custom-built Craftsman on a .6 acre lot inside the beltway with easy access to Falls Church City, Dunn Loring, and Tyson’s Corner. No detail was left undone and the home feels like a high-end model home.
The oversized front porch welcomes you to the 2 story Foyer with cathedral ceilings. On the main level, you will find a gourmet kitchen with an oversized Subzero refrigerator, a 48” Wolf gas cooktop, a 48” vent hood with an easy clearing filter, work double Wolf ovens, a Bosch dishwasher, a Sharp under-the-counter drawer microwave, a butler’s pantry with a wine refrigerator. The kitchen has ample storage and counter space and is completed with Mont Blank granite countertops and custom lighting. The mudroom features a large pantry along with a dog washing station and direct access to the garage. The main level also features one of two primary suites with a full bath and walk-in closet; a large, open living space with oversized windows, custom built-in shelves, and a stone gas fireplace; a spacious dining room; an office; a half bathroom room and walkout access to the flagstone patio and large backyard. The oversized garage features 3 bays, a work area, a 220-volt outlet for an electric car, and 2 access points into the house. The oversized driveway has ample space to park at least 8 additional cars.
Upstairs you will find 4 bedrooms, including the second primary suite, all of which have their own private bathrooms and oversized closets, and a large laundry room. The master suite features a private wet bar, 2 walk-in closets (one of them needs to be seen to be believed!) with custom shelving, and a palatial ensuite bathroom that features dual sinks, a separate tub, and shower, a water closet, and Carrera marble flooring.
The ground-level side-walkout basement features French doors, ceramic tile flooring, and a beautiful wet bar with a kitchenette that is perfect for entertaining. There is a large, open living space with a gas fireplace (roughly 40x30), the 6th bedroom, and a final full bath which also has access via the living space, a media room or gym, and tons of storage space.
The location provides easy access to major commuting routes including Rt 7, I66, I495, and the Dulles Toll road. Close proximity to the W&OD trail, the orange and silver line metros; multiple grocery stores; recreation; and many shops and restaurants. Just minutes away from Tyson’s Corner and the Mosaic District.
Location
State VA
County Fairfax
Zoning 110
Rooms
Other Rooms Living Room, Dining Room, Primary Bedroom, Bedroom 2, Bedroom 3, Bedroom 4, Kitchen, Family Room, Bedroom 1, Laundry, Office, Utility Room, Media Room
Basement Daylight, Partial, Connecting Stairway, Full, Heated, Improved, Side Entrance, Partially Finished, Sump Pump, Walkout Level, Windows
Main Level Bedrooms 1
Interior
Interior Features 2nd Kitchen, Bar, Breakfast Area, Butlers Pantry, Ceiling Fan(s), Chair Railings, Combination Dining/Living, Combination Kitchen/Dining, Crown Moldings, Curved Staircase, Dining Area, Entry Level Bedroom, Family Room Off Kitchen, Floor Plan - Open, Kitchen - Gourmet, Kitchen - Island, Kitchen - Table Space, Primary Bath(s), Pantry, Recessed Lighting, Stall Shower, Upgraded Countertops, Walk-in Closet(s), Wet/Dry Bar, Wood Floors
Hot Water Natural Gas
Heating Heat Pump(s), Forced Air
Cooling Central A/C, Ceiling Fan(s)
Flooring Hardwood, Carpet, Marble, Concrete
Fireplaces Number 2
Fireplaces Type Fireplace - Glass Doors, Gas/Propane, Stone
Equipment Built-In Microwave, Built-In Range, Dishwasher, Disposal, Energy Efficient Appliances, Exhaust Fan, Extra Refrigerator/Freezer, Icemaker, Oven - Double, Oven - Wall, Range Hood, Stainless Steel Appliances, Water Heater - High-Efficiency, Dryer, Cooktop, Refrigerator, Washer
Fireplace Y
Window Features Energy Efficient,Screens
Appliance Built-In Microwave, Built-In Range, Dishwasher, Disposal, Energy Efficient Appliances, Exhaust Fan, Extra Refrigerator/Freezer, Icemaker, Oven - Double, Oven - Wall, Range Hood, Stainless Steel Appliances, Water Heater - High-Efficiency, Dryer, Cooktop, Refrigerator, Washer
Heat Source Natural Gas
Laundry Upper Floor, Shared
Exterior
Exterior Feature Brick, Patio(s), Porch(es)
Parking Features Additional Storage Area, Garage - Side Entry, Garage Door Opener, Inside Access, Oversized
Garage Spaces 3.0
Water Access N
Roof Type Shingle
Accessibility Other
Porch Brick, Patio(s), Porch(es)
Attached Garage 3
Total Parking Spaces 3
Garage Y
Building
Lot Description Front Yard, Rear Yard, SideYard(s)
Story 3
Foundation Concrete Perimeter
Sewer Public Sewer
Water Public
Architectural Style Craftsman
Level or Stories 3
Additional Building Above Grade, Below Grade
Structure Type 2 Story Ceilings,9'+ Ceilings,Dry Wall,Tray Ceilings
New Construction N
Schools
Elementary Schools Shrevewood
Middle Schools Kilmer
High Schools Marshall
School District Fairfax County Public Schools
Others
Pets Allowed Y
Senior Community No
Tax ID 0394 08 0010
Ownership Fee Simple
SqFt Source Assessor
Special Listing Condition Standard
Pets Allowed No Pet Restrictions
Read Less

Bought with Non Member • Non Subscribing Office
GET MORE INFORMATION




