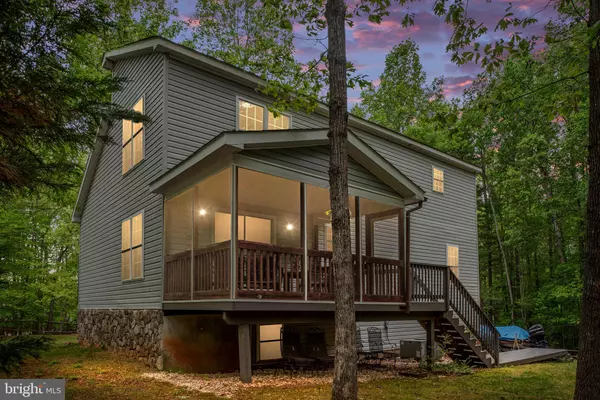For more information regarding the value of a property, please contact us for a free consultation.
123 MOODY CREEK RD Bumpass, VA 23024
Want to know what your home might be worth? Contact us for a FREE valuation!

Our team is ready to help you sell your home for the highest possible price ASAP
Key Details
Sold Price $499,900
Property Type Single Family Home
Sub Type Detached
Listing Status Sold
Purchase Type For Sale
Square Footage 2,721 sqft
Price per Sqft $183
Subdivision Jerdone Island
MLS Listing ID VALA2003716
Sold Date 06/29/23
Style Traditional
Bedrooms 5
Full Baths 3
HOA Fees $20/ann
HOA Y/N Y
Abv Grd Liv Area 1,976
Originating Board BRIGHT
Year Built 2005
Annual Tax Amount $3,036
Tax Year 2022
Lot Size 1.063 Acres
Acres 1.06
Property Description
Welcome to your lake house! Three finished levels. As you step inside, you'll be greeted by a spacious and airy living room with a vaulted ceiling and skylights that's perfect for entertaining guests or spending quality time with loved ones. The open floor plan seamlessly connects the living room to the kitchen and dining area, creating a warm and inviting atmosphere that's perfect for meals and gatherings. A cozy screened porch off the kitchen is the perfect place to enjoy your morning coffee.
The bedrooms are spacious and comfortable, with plush carpeting and plenty of natural light. Two bedrooms are located on the main level, providing convenience and flexibility, while the huge master suite on the 2nd level offers privacy and luxury. The master suite features a walk-in closet and spacious bathroom with separate walk in shower and soaking tub. Two additional possible bedrooms in the basement (NTC) offer plenty of space for guests.
Outside, you'll find a large driveway with plenty of room for an RV or boat and the home comes with aleased boat slip at the community pier, same one every year, no lottery for easy access to the water. The beautiful community space also boasts a sandy beach and a gazebo for picnics. If you are ready for Lake Anna life, this one is a must see!
Location
State VA
County Louisa
Zoning RES
Rooms
Basement Daylight, Full
Main Level Bedrooms 2
Interior
Interior Features Breakfast Area, Ceiling Fan(s), Recessed Lighting, Skylight(s), Wood Floors
Hot Water Electric
Heating Heat Pump(s)
Cooling Central A/C
Flooring Hardwood, Laminate Plank, Laminated, Carpet
Equipment Built-In Microwave, Dishwasher, Dryer - Electric, Oven/Range - Electric, Refrigerator, Washer, Water Heater
Appliance Built-In Microwave, Dishwasher, Dryer - Electric, Oven/Range - Electric, Refrigerator, Washer, Water Heater
Heat Source Electric
Exterior
Exterior Feature Porch(es), Deck(s)
Parking Features Garage Door Opener
Garage Spaces 7.0
Fence Split Rail
Water Access Y
Water Access Desc Boat - Powered,Canoe/Kayak,Fishing Allowed,Personal Watercraft (PWC),Swimming Allowed,Waterski/Wakeboard,Private Access
View Lake, Limited
Accessibility None
Porch Porch(es), Deck(s)
Attached Garage 1
Total Parking Spaces 7
Garage Y
Building
Lot Description Backs to Trees
Story 2
Foundation Other
Sewer On Site Septic
Water Well
Architectural Style Traditional
Level or Stories 2
Additional Building Above Grade, Below Grade
New Construction N
Schools
School District Louisa County Public Schools
Others
Senior Community No
Tax ID 46H 1 84
Ownership Fee Simple
SqFt Source Assessor
Acceptable Financing Cash, Conventional, VA
Listing Terms Cash, Conventional, VA
Financing Cash,Conventional,VA
Special Listing Condition Standard
Read Less

Bought with Steve Wilburn • Pearson Smith Realty, LLC
GET MORE INFORMATION




