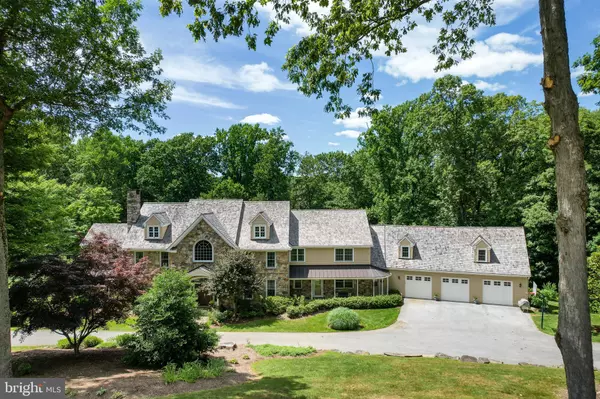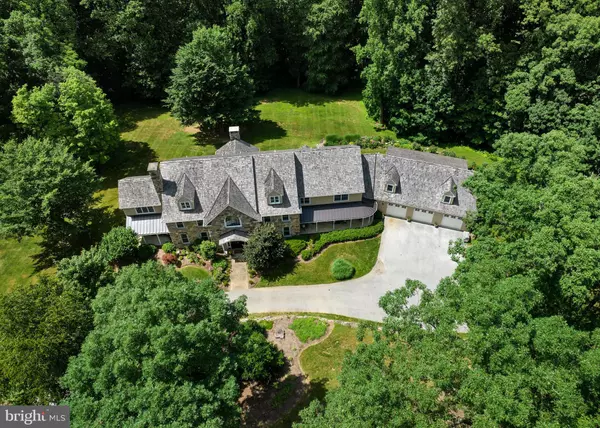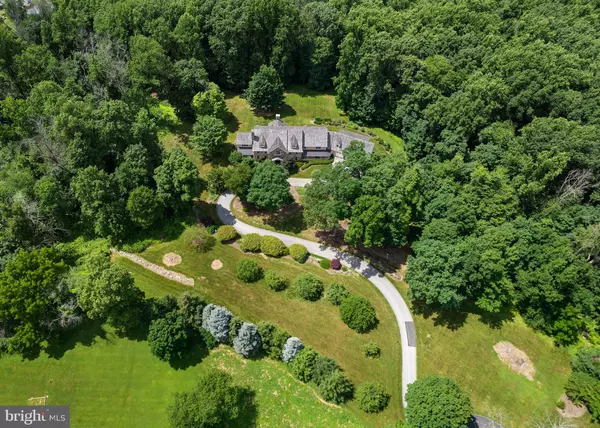For more information regarding the value of a property, please contact us for a free consultation.
6 DOUGLASS LANE Chester Springs, PA 19425
Want to know what your home might be worth? Contact us for a FREE valuation!

Our team is ready to help you sell your home for the highest possible price ASAP
Key Details
Sold Price $1,595,000
Property Type Single Family Home
Sub Type Detached
Listing Status Sold
Purchase Type For Sale
Square Footage 7,600 sqft
Price per Sqft $209
Subdivision Douglass Lane
MLS Listing ID PACT2042030
Sold Date 06/29/23
Style Farmhouse/National Folk
Bedrooms 5
Full Baths 6
Half Baths 3
HOA Y/N N
Abv Grd Liv Area 7,600
Originating Board BRIGHT
Year Built 1998
Annual Tax Amount $27,011
Tax Year 2023
Lot Size 5.500 Acres
Acres 5.5
Property Description
Nestled in a beautiful cul-de-sac of Chester Springs, 6 Douglass Lane is located in the highly desirable Douglass Lane subdivision—consisting of 9 custom Birchrun Builders homes. This elegant custom-built traditional farmhouse has 7600 sq. ft. and is located on 5.5 acres. Seclusion and privacy underscore this 5-bed, 6.3-bath, and 3-1/2 car garage home. Enter through a spectacular two-story foyer with an arched clerestory window, grand floating staircase, wainscoting, and beautiful hardwood floors with walnut inlay borders. To your left is a formal living room with a gas fireplace and to your right a formal dining room with wainscoting and beautiful crown molding. The front of the house has two additional side entrances that lead to an open floor plan with a gourmet kitchen, breakfast room, cafe, great room, formal office, music room, mudroom, screened-in porch with cedar decking, and two half-baths. The gourmet kitchen includes granite countertops, built-in Sub-Zero refrigerator, Thermador commercial cooktop oven, custom-made hood, double sink, Bosch dishwasher, cherry "Quality" Cabinets with a built-in pantry and hutch, a second oven built into the kitchen island. Two skylights provide plenty of natural light and the Italian tile flooring gives the kitchen a warm feel. Adjacent to the kitchen is a fully equipped "Quality" Cabinet butler’s pantry, along with a fourth pantry space. A delightful café with granite countertops, a hand-hammered copper sink, built-in Bosch microwave, dishwasher, and beverage center is right off the kitchen, and leads out to a weather-resistant, maintenance-free, Trex Composite Deck with cedar landing and steps—all designed for great entertaining! Cathedral ceilings, skylights, a full-stone masonry wood-burning fireplace, and a "Quality" Cabinets built-in entertainment center with a wet bar, cast-iron sink and granite counter define a fabulous step-down great room. Walk through a cozy music room and enter a relaxing screened-in porch with a decorative batten board ceiling. The formal office is a distinguished workspace that is freshly painted with molding, windowsills, crown molding and a private patio. A spacious mudroom with custom cabinets, sink area, double-stacked washer and dryer, along with two additional powder rooms complete the main level. Two separate stairways access the second floor landing for a very flowing floor plan. The upper level includes an expansive master bedroom with an over-sized en-suite, a large sun-filled sitting room, a bonus room, plus four additional bedrooms (all with their own unique en-suite.) The master en-suite is exceptionally large with two full baths, a huge walk-in shower, two walk-in closets, and a luxurious jetted tub. Also on the upper level is a laundry room with washer and dryer, granite countertops with a fantastic cast iron Kohler sink, plenty of cabinet space, and a huge walk-in closet. The bonus room, which can double for a second office, playroom, studio space, guest room, or in-law suite, adds an enormous amount of flexibility to the overall floor plan. The lower level of the home is the ultimate entertainment center with a unique custom-made Kountry Kraft Cabinetry bar with black Galaxy Granite counter- tops. In addition to the bar are a kitchenette and wine cellar. The wine cellar has exposed beams, built-in wine racks, and flagstone sills with 8” thick building stone wainscoting. Bead board and cedar wainscoting punctuate the perimeter of the lower level, as well as the half baths, which gives the entire space a unique lodge-like feeling. A stunning Coffered Ceiling, magnificent wood-burning fireplace, and access to a very private flagstone patio highlight the lower-level great room. In addition to a gaming spaces and a dining area there is another full bath with a large walk-in steam shower.
Location
State PA
County Chester
Area West Vincent Twp (10325)
Zoning RESIDENTIAL
Rooms
Basement Full, Fully Finished
Interior
Interior Features 2nd Kitchen, Attic/House Fan, Built-Ins, Butlers Pantry, Carpet, Crown Moldings, Dining Area, Family Room Off Kitchen, Floor Plan - Traditional, Floor Plan - Open, Formal/Separate Dining Room, Kitchen - Country, Kitchen - Gourmet, Kitchen - Island, Pantry, Recessed Lighting, Skylight(s), Soaking Tub, Stall Shower, Wainscotting, Walk-in Closet(s), Water Treat System, Wet/Dry Bar, WhirlPool/HotTub, Wine Storage, Wood Floors
Hot Water Propane
Heating Programmable Thermostat
Cooling Central A/C, Zoned
Flooring Carpet, Hardwood, Tile/Brick
Fireplaces Number 3
Fireplaces Type Marble, Stone
Equipment Built-In Microwave, Dishwasher, Disposal, Dryer, Energy Efficient Appliances, Commercial Range, Range Hood, Refrigerator, Washer
Furnishings No
Fireplace Y
Window Features Energy Efficient,Skylights
Appliance Built-In Microwave, Dishwasher, Disposal, Dryer, Energy Efficient Appliances, Commercial Range, Range Hood, Refrigerator, Washer
Heat Source Propane - Owned
Laundry Main Floor
Exterior
Exterior Feature Balcony, Deck(s), Patio(s), Roof, Screened
Parking Features Additional Storage Area, Garage - Front Entry, Inside Access, Oversized
Garage Spaces 3.0
Utilities Available Propane
Water Access N
View Panoramic, Trees/Woods
Roof Type Shake
Street Surface Black Top
Accessibility None
Porch Balcony, Deck(s), Patio(s), Roof, Screened
Road Frontage Private
Attached Garage 3
Total Parking Spaces 3
Garage Y
Building
Lot Description Backs to Trees, Cul-de-sac, Landscaping, Partly Wooded, Private, Rear Yard, Secluded, Trees/Wooded
Story 2
Foundation Concrete Perimeter
Sewer On Site Septic
Water Well
Architectural Style Farmhouse/National Folk
Level or Stories 2
Additional Building Above Grade, Below Grade
New Construction N
Schools
Elementary Schools East Vincent
Middle Schools Owen J Roberts
High Schools Owen J Roberts
School District Owen J Roberts
Others
Pets Allowed Y
Senior Community No
Tax ID 25-08 -0003.0500
Ownership Fee Simple
SqFt Source Estimated
Acceptable Financing Cash, Conventional
Horse Property N
Listing Terms Cash, Conventional
Financing Cash,Conventional
Special Listing Condition Standard
Pets Allowed No Pet Restrictions
Read Less

Bought with Robert Kelley • Compass RE
GET MORE INFORMATION




