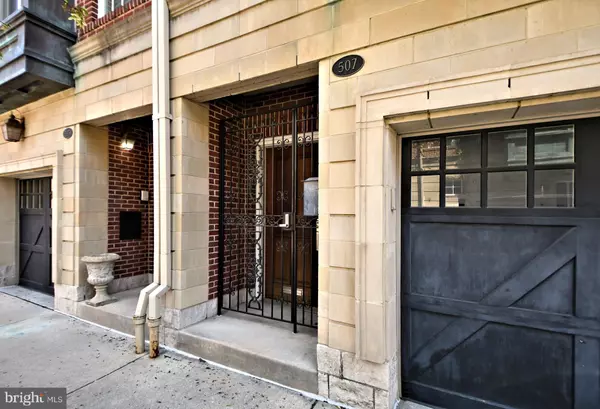For more information regarding the value of a property, please contact us for a free consultation.
507 S PHILIP ST Philadelphia, PA 19147
Want to know what your home might be worth? Contact us for a FREE valuation!

Our team is ready to help you sell your home for the highest possible price ASAP
Key Details
Sold Price $1,300,000
Property Type Townhouse
Sub Type Interior Row/Townhouse
Listing Status Sold
Purchase Type For Sale
Square Footage 2,720 sqft
Price per Sqft $477
Subdivision Liberty Court
MLS Listing ID PAPH2224748
Sold Date 05/30/23
Style Traditional
Bedrooms 6
Full Baths 5
Half Baths 2
HOA Y/N N
Abv Grd Liv Area 2,720
Originating Board BRIGHT
Year Built 2005
Annual Tax Amount $17,592
Tax Year 2022
Lot Size 910 Sqft
Acres 0.02
Lot Dimensions 17.00 x 54.00
Property Description
A must-see and new to the market this charming 4-story townhome is located in the historical neighborhood at Society Hill. 507 South Philip Street is a lovely, 4 bedroom, 3 full and 2 half bath home, with NO HOA fees. This home does not disappoint.
Drive down Philip and pull directly into your own garage with interior access. Upon entering your new home you will find a powder room and a super convenient 4-stop elevator making life a little easier. On this level, you find an ample-sized living area with a gas fireplace and your own brick patio. On the second level, you will find more hardwood floors where you can enjoy your eat-in kitchen. A cooks kitchen, on this level, has all the bells and whistles including granite countertops, Viking range, stainless subzero fridge, a separate wine cooler, a built-in microwave in the island, a brand new stainless dishwasher, and exterior deck. This level also boasts a large living and dining room with a custom chandelier, plantation shutters and an additional powder room. The third level contains a large owner's suite, replete with hardwood floors, plantation shutters, 2 closets, an oversized shower, and large marble double vanity. Other amenities on this level include hardwood throughout, a full-sized washer and dryer, a linen closet, and yes another bedroom containing a large closet with an en-suite bathroom. The private fourth level encompasses a sunny cheerful bedroom again with wood shutters, a large walk-in closet and full bath, a linen closet, and an additional bedroom with a walk-in closet. Perfect-sized rear deck for watching fireworks over the water or people-watching.
A great neighborhood location, Liberty Court area of Society Hill allows easy access to the waterfront, weekly farmers market under the shambles, great restaurants, bars and shops, and the new I 95 renovation project.
New two zone Carrier heat and air conditioning units and a brand new tankless hot water heater. Privacy gate, new yard landscaping,
Location
State PA
County Philadelphia
Area 19147 (19147)
Zoning RSA5
Direction West
Rooms
Other Rooms Family Room, Great Room
Interior
Interior Features Breakfast Area, Built-Ins, Combination Dining/Living, Crown Moldings, Elevator, Floor Plan - Open, Kitchen - Country, Kitchen - Gourmet, Kitchen - Island, Tub Shower, Walk-in Closet(s), Wood Floors, Other
Hot Water Tankless
Cooling Central A/C
Flooring Ceramic Tile, Engineered Wood, Wood, Tile/Brick
Fireplaces Number 1
Equipment Built-In Microwave, Built-In Range, Commercial Range, Dishwasher, Disposal, Dryer - Electric, Exhaust Fan, Icemaker, Oven - Self Cleaning, Refrigerator, Stove, Stainless Steel Appliances, Washer - Front Loading, Water Heater - Tankless, Oven/Range - Gas, Microwave
Window Features Casement,Double Hung,Low-E,Screens,Sliding,Vinyl Clad,Wood Frame
Appliance Built-In Microwave, Built-In Range, Commercial Range, Dishwasher, Disposal, Dryer - Electric, Exhaust Fan, Icemaker, Oven - Self Cleaning, Refrigerator, Stove, Stainless Steel Appliances, Washer - Front Loading, Water Heater - Tankless, Oven/Range - Gas, Microwave
Heat Source Natural Gas
Exterior
Parking Features Garage Door Opener, Garage - Front Entry, Built In
Garage Spaces 1.0
Water Access N
Roof Type Concrete,Architectural Shingle,Hip,Flat,Shingle,Pitched,Composite
Accessibility None
Attached Garage 1
Total Parking Spaces 1
Garage Y
Building
Story 4
Foundation Concrete Perimeter, Slab
Sewer Public Sewer
Water Public
Architectural Style Traditional
Level or Stories 4
Additional Building Above Grade, Below Grade
Structure Type 9'+ Ceilings,Dry Wall
New Construction N
Schools
Elementary Schools Mc Call Gen George
School District The School District Of Philadelphia
Others
Pets Allowed Y
Senior Community No
Tax ID 051047565
Ownership Fee Simple
SqFt Source Assessor
Acceptable Financing Cash, Conventional, FHA, VA
Listing Terms Cash, Conventional, FHA, VA
Financing Cash,Conventional,FHA,VA
Special Listing Condition Standard
Pets Allowed Number Limit
Read Less

Bought with Ramonita Hernandez-Mohr • Long & Foster Real Estate, Inc.
GET MORE INFORMATION




