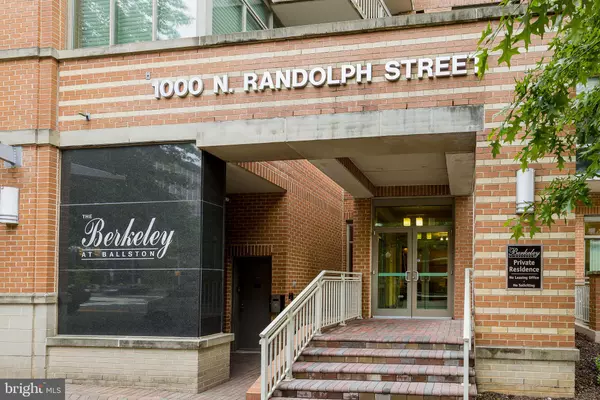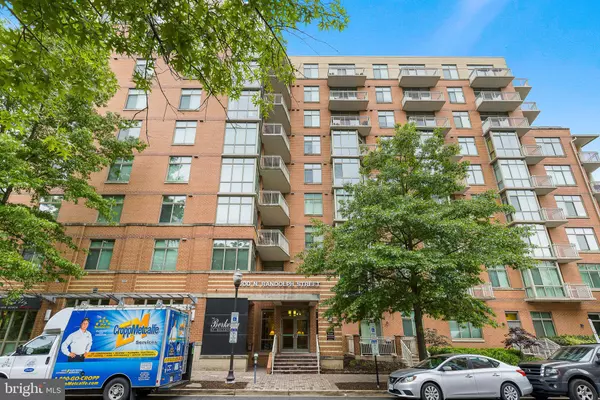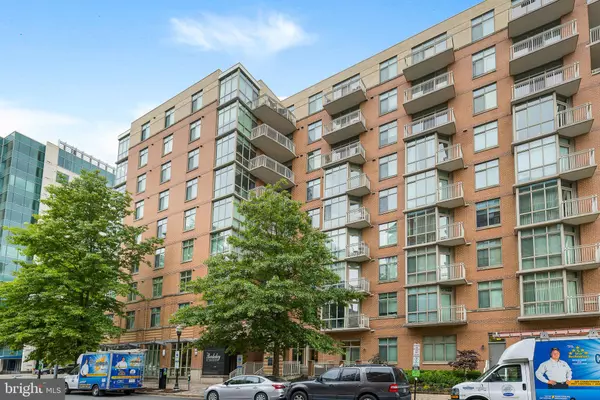For more information regarding the value of a property, please contact us for a free consultation.
1000 N RANDOLPH ST #210 Arlington, VA 22201
Want to know what your home might be worth? Contact us for a FREE valuation!

Our team is ready to help you sell your home for the highest possible price ASAP
Key Details
Sold Price $810,000
Property Type Condo
Sub Type Condo/Co-op
Listing Status Sold
Purchase Type For Sale
Square Footage 1,246 sqft
Price per Sqft $650
Subdivision Ballston
MLS Listing ID VAAR2030428
Sold Date 06/28/23
Style Contemporary
Bedrooms 2
Full Baths 2
Condo Fees $950/mo
HOA Y/N N
Abv Grd Liv Area 1,246
Originating Board BRIGHT
Year Built 2004
Annual Tax Amount $7,911
Tax Year 2022
Property Description
All offers are due on Monday 5/22 at 5pm.
Unique 2 bedroom, 2 bath, plus den condo in boutique building steps from Ballston Metro. One of only two units in the building with 3 balconies. A small one off the living room, perfect for your morning coffee. A large one off the dining area overlooking the courtyard and shaded by trees 3 seasons. Finally, a huge private oasis of the primary bedroom. The den has been converted to a large walk-in closet/dressing room....much more functional than a den. Both bathrooms have been amazingly renovated, designed by renowned designer, Paul Bentham. The living and dining room boast full floor to ceiling windows with custom window treatments. The living room also has a custom concrete fireplace surround with TV and speakers. The entire unit is floored with custom bamboo hardwood floors. The unit comes with 2 garage parking spaces and the largest storage space in the building. All of this within steps to Ballston Metro, popular restaurants, and all Ballston has to offer.
Location
State VA
County Arlington
Zoning RC
Rooms
Other Rooms Living Room, Dining Room, Primary Bedroom, Kitchen, Den, Bedroom 1, Bathroom 1, Primary Bathroom
Main Level Bedrooms 2
Interior
Interior Features Bar, Ceiling Fan(s), Combination Dining/Living, Dining Area, Floor Plan - Open, Kitchen - Gourmet, Recessed Lighting, Tub Shower, Upgraded Countertops, Walk-in Closet(s), Window Treatments, Wood Floors
Hot Water Natural Gas
Heating Forced Air
Cooling Central A/C
Fireplaces Number 1
Fireplaces Type Gas/Propane, Stone
Equipment Built-In Microwave, Dishwasher, Disposal, Dryer, Exhaust Fan, Icemaker, Oven/Range - Gas, Refrigerator, Stainless Steel Appliances, Washer
Fireplace Y
Appliance Built-In Microwave, Dishwasher, Disposal, Dryer, Exhaust Fan, Icemaker, Oven/Range - Gas, Refrigerator, Stainless Steel Appliances, Washer
Heat Source Natural Gas
Exterior
Parking Features Garage Door Opener, Underground
Garage Spaces 2.0
Amenities Available Elevator, Exercise Room, Extra Storage, Fitness Center, Common Grounds, Concierge, Reserved/Assigned Parking
Water Access N
View Courtyard
Accessibility None
Total Parking Spaces 2
Garage Y
Building
Story 1
Unit Features Mid-Rise 5 - 8 Floors
Sewer Public Sewer
Water Public
Architectural Style Contemporary
Level or Stories 1
Additional Building Above Grade, Below Grade
New Construction N
Schools
School District Arlington County Public Schools
Others
Pets Allowed Y
HOA Fee Include Common Area Maintenance,Ext Bldg Maint,Insurance,Management,Sewer,Water,Reserve Funds,Snow Removal,Trash
Senior Community No
Tax ID 14-025-156
Ownership Condominium
Special Listing Condition Standard
Pets Allowed Cats OK, Dogs OK, Number Limit, Size/Weight Restriction
Read Less

Bought with Christopher R Wilkes • Washington Fine Properties, LLC
GET MORE INFORMATION




