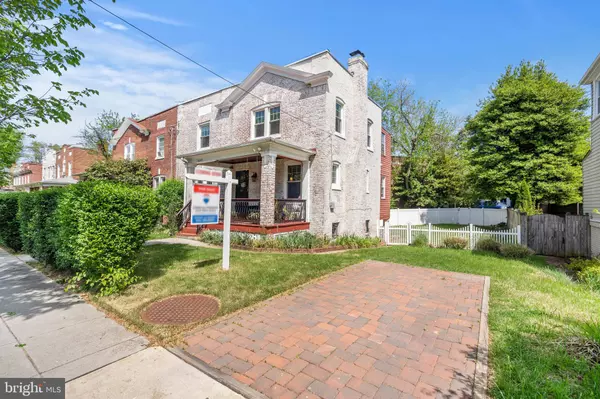For more information regarding the value of a property, please contact us for a free consultation.
4215 13TH ST NE Washington, DC 20017
Want to know what your home might be worth? Contact us for a FREE valuation!

Our team is ready to help you sell your home for the highest possible price ASAP
Key Details
Sold Price $625,000
Property Type Single Family Home
Sub Type Twin/Semi-Detached
Listing Status Sold
Purchase Type For Sale
Square Footage 1,984 sqft
Price per Sqft $315
Subdivision Brookland
MLS Listing ID DCDC2091986
Sold Date 06/27/23
Style Traditional
Bedrooms 4
Full Baths 1
Half Baths 2
HOA Y/N N
Abv Grd Liv Area 1,628
Originating Board BRIGHT
Year Built 1926
Annual Tax Amount $1,622
Tax Year 2022
Lot Size 4,489 Sqft
Acres 0.1
Property Description
PROPERTY REQUIRES 24 HOUR NOTICE FOR SHOWINGS. PRICE IMPROVED!!! This charming, large semi-detached home with beautiful curb appeal in the booming area of Brookland is a must-see! This loving home has been in the family for over 50 years and features four bedrooms, one full bathroom and two half bathrooms in 1,628 above-level square feet, one of the largest floor plans in Brookland. Relax on the spacious front porch with pull-down shades to protect you from the sun or in the beautifully landscaped backyard. Enjoy off-street parking on your water-permeable parking pad. Entertain your guests in the formal living room, formal dining room, or on the backyard patio. Furthermore, the main level includes a half bathroom making this ideal for entertaining. Work from home in your convenient home office on the first floor or utilize it as a den or recreational space. The recently renovated kitchen has white cabinets with black hardware, crown molding and a glass-tile backsplash. On the upper level you have a total of 4 bedrooms that receive amazing natural sunlight that will keep your energy levels high daily. Two of the bedrooms feature walk-in closets giving you tremendous storage options. Bring all your creative ideas to the unfinished basement, where you can finish it to include a family room, wet-bar, full bathroom, and possibly a 5th bedroom. It currently has a separate rear entrance and a half bathroom with rough-in plumbing for a full bathroom. This amazing home is in the perfect neighborhood with quality neighbors. Enjoy living nearby the Franciscan Monastery Gardens, Yes! Organic Market, CVS, Brookland’s Finest, and so much more. Only a few blocks from the vibrant Turkey Thicket Community Center with a huge playground, splash pad, track, tennis courts, basketball courts, and picnic area! You're only minutes away from the Brookland-CAU Metro Station, Monroe Street Market, Busboys & Poets, Catholic University's campus, major bus lines and major driving routes affording easy access to downtown and points beyond. Don't miss this charming home in one of DC's fastest-growing neighborhoods.
Location
State DC
County Washington
Zoning R-2
Rooms
Basement Interior Access, Connecting Stairway, Outside Entrance
Interior
Hot Water Natural Gas
Heating Radiator
Cooling None
Fireplaces Number 1
Heat Source Other
Exterior
Water Access N
Accessibility None
Garage N
Building
Story 3
Foundation Slab
Sewer Public Sewer
Water Public
Architectural Style Traditional
Level or Stories 3
Additional Building Above Grade, Below Grade
New Construction N
Schools
School District District Of Columbia Public Schools
Others
Senior Community No
Tax ID 3972//0013
Ownership Fee Simple
SqFt Source Assessor
Acceptable Financing Cash, Conventional, FHA
Listing Terms Cash, Conventional, FHA
Financing Cash,Conventional,FHA
Special Listing Condition Standard
Read Less

Bought with Blake Anthony Bozeman • Compass
GET MORE INFORMATION




