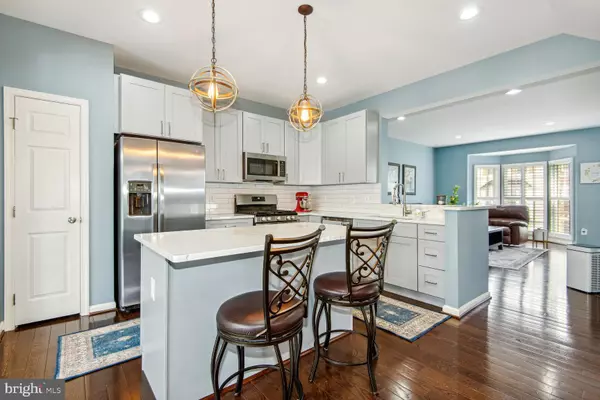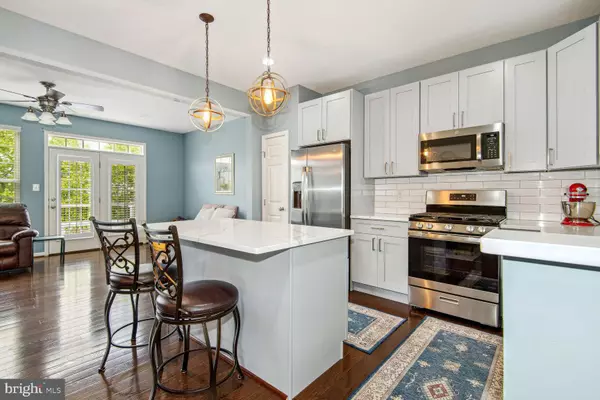For more information regarding the value of a property, please contact us for a free consultation.
25311 GOTHIC SQ Chantilly, VA 20152
Want to know what your home might be worth? Contact us for a FREE valuation!

Our team is ready to help you sell your home for the highest possible price ASAP
Key Details
Sold Price $635,000
Property Type Townhouse
Sub Type End of Row/Townhouse
Listing Status Sold
Purchase Type For Sale
Square Footage 2,454 sqft
Price per Sqft $258
Subdivision Frontier Spring
MLS Listing ID VALO2048600
Sold Date 06/16/23
Style Colonial
Bedrooms 3
Full Baths 2
Half Baths 2
HOA Fees $105/qua
HOA Y/N Y
Abv Grd Liv Area 2,454
Originating Board BRIGHT
Year Built 2008
Annual Tax Amount $5,084
Tax Year 2023
Lot Size 2,178 Sqft
Acres 0.05
Property Description
Rare find!! Check out this beautiful light-filled brick front-end-unit garage TH in Chantilly! The three-level full extension bump out adds tons of extra square footage throughout! The main level open floor plan is perfect for entertaining with Gleaming Real Hardwood floors in 2021 and a breathtaking kitchen in the middle that consists of all the bells and whistles such as Brand new White Shaker Cabinets in 2021, Quartz counters in 2021, Stainless steel appliances in 2021, Backsplash 2021, and a Huge center Island. The kitchen leads up to the family room extension and a Trex deck. The upper level offers a Huge primary bedroom with vaulted ceilings and an extra large walk-in closet! The attached ensuite bath i.e. fully updated with w/ a separate soaking tub, Glass Shower, and dual vanities is sure to impress. Two additional bedrooms and a second full bathroom are located on this level as well and share a new updated full bathroom with high-end finishes. The lower level consists of a huge recreation room for entertaining and ample space for a home office with a walkout level to the paver patio for relaxing. This fantastic property is located on a quiet street & only a stone's throw from shopping/dining & easy access to major commuter roads. Other updates to include: New Water heater & water softener system 2021, Custom paint and recess lights 2021, Hardwood floors & carpet 2021, New Toilets 2021, and much more. The total renovation amount spent was over $100,000. A DEFINITE MUST-SEE!
Location
State VA
County Loudoun
Zoning PDH4
Rooms
Basement Daylight, Full, Front Entrance, Full, Fully Finished, Heated, Improved, Interior Access, Outside Entrance, Rear Entrance, Walkout Level, Windows
Interior
Interior Features Ceiling Fan(s), Combination Dining/Living, Combination Kitchen/Dining, Dining Area, Kitchen - Eat-In, Kitchen - Gourmet, Kitchen - Island, Recessed Lighting, Upgraded Countertops, Window Treatments
Hot Water Natural Gas
Heating Central
Cooling Central A/C
Flooring Hardwood
Equipment Built-In Microwave, Dishwasher, Disposal, Dryer, Oven/Range - Gas, Refrigerator, Stainless Steel Appliances, Stove, Washer
Fireplace N
Window Features Double Pane,ENERGY STAR Qualified
Appliance Built-In Microwave, Dishwasher, Disposal, Dryer, Oven/Range - Gas, Refrigerator, Stainless Steel Appliances, Stove, Washer
Heat Source Natural Gas
Exterior
Parking Features Garage - Front Entry
Garage Spaces 1.0
Amenities Available Community Center, Pool - Outdoor, Bike Trail, Tot Lots/Playground, Swimming Pool, Soccer Field, Common Grounds
Water Access N
Roof Type Shingle
Accessibility None
Attached Garage 1
Total Parking Spaces 1
Garage Y
Building
Story 3
Foundation Concrete Perimeter
Sewer Public Sewer
Water Public
Architectural Style Colonial
Level or Stories 3
Additional Building Above Grade, Below Grade
Structure Type 9'+ Ceilings
New Construction N
Schools
School District Loudoun County Public Schools
Others
Pets Allowed Y
HOA Fee Include Trash,Snow Removal,Common Area Maintenance
Senior Community No
Tax ID 206397859000
Ownership Fee Simple
SqFt Source Assessor
Acceptable Financing Cash, Conventional, FHA, VA
Listing Terms Cash, Conventional, FHA, VA
Financing Cash,Conventional,FHA,VA
Special Listing Condition Standard
Pets Allowed No Pet Restrictions
Read Less

Bought with Diane M McLain • Avery-Hess, REALTORS
GET MORE INFORMATION




