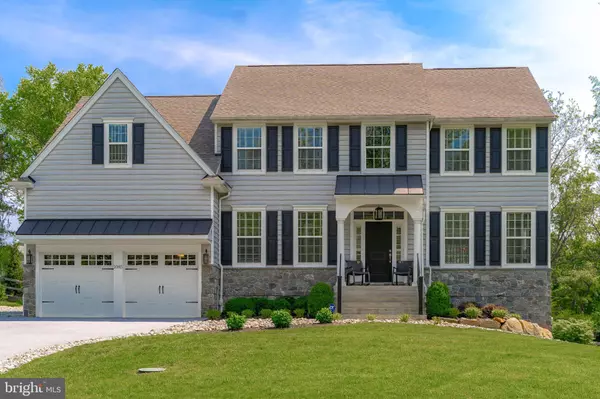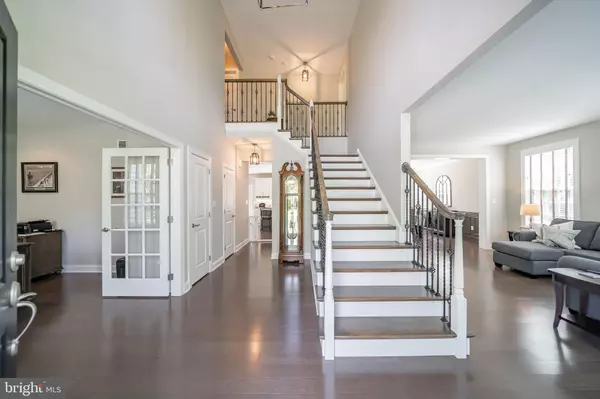For more information regarding the value of a property, please contact us for a free consultation.
1085 S NEW ST West Chester, PA 19382
Want to know what your home might be worth? Contact us for a FREE valuation!

Our team is ready to help you sell your home for the highest possible price ASAP
Key Details
Sold Price $885,715
Property Type Single Family Home
Sub Type Detached
Listing Status Sold
Purchase Type For Sale
Square Footage 3,382 sqft
Price per Sqft $261
Subdivision None Available
MLS Listing ID PACT2045980
Sold Date 06/26/23
Style Traditional
Bedrooms 4
Full Baths 3
Half Baths 1
HOA Y/N N
Abv Grd Liv Area 3,382
Originating Board BRIGHT
Year Built 2018
Annual Tax Amount $10,231
Tax Year 2023
Lot Size 1.100 Acres
Acres 1.1
Lot Dimensions 0.00 x 0.00
Property Description
Custom home built in 2018 by Glenn M White Builders Inc. on 1.1 acre scenic homesite in Westtown. No HOA or neighborhood restrictions. 4 bedroom 3.5 bath colonial. Located just outside West Chester Borough, minutes to 202 and across from Crebilly Farm, one of the largest remaining properties in the township and county. Home features a 2 story entrance foyer with turned oak staircase. Formal living room and dining rooms. Spacious kitchen and breakfast area featuring custom cabinets, quartz countertops, and stainless appliances. Well lit family room from added windows, tall ceilings, ceiling fan with remote and natural gas fireplace. First floor study or at-home office with glass french door entry. Glass french doors also lead from kitchen to custom built Trex deck. Professional hardscaping , landscaping and custom built walkways around entire 1+ acre lot. Upstairs there are two primary bedrooms, walk-in closet and full tile bath with soaking tub. Bonus room area off of the second primary bedroom with full bath included. Tile hallway full bath. 3 full baths and all 4 bedrooms complete the upper level with upstairs laundry. Full walk-out partially finished basement with insulation, drywall and lighting just waiting for finishing touches. Wide casings and baseboards throughout. Gas heat and central air utilities. 2 car garage with custom shelving and floor. Upgraded vinyl and stone exterior. No Stucco. Immaculate brand new home without the long delivery wait. House has been lived in for only a few months per year by current owners. Floor plans from 2018 build can be found under documents section.
Location
State PA
County Chester
Area Westtown Twp (10367)
Zoning R10
Rooms
Basement Outside Entrance, Partially Finished, Poured Concrete, Walkout Level, Windows
Interior
Hot Water Natural Gas
Heating Forced Air, Humidifier
Cooling Central A/C
Fireplaces Number 1
Fireplace Y
Heat Source Natural Gas
Laundry Upper Floor
Exterior
Parking Features Additional Storage Area, Garage Door Opener, Inside Access
Garage Spaces 2.0
Water Access N
Accessibility None
Attached Garage 2
Total Parking Spaces 2
Garage Y
Building
Story 2
Foundation Concrete Perimeter
Sewer On Site Septic
Water Public
Architectural Style Traditional
Level or Stories 2
Additional Building Above Grade, Below Grade
New Construction N
Schools
High Schools West Chester Bayard Rustin
School District West Chester Area
Others
Senior Community No
Tax ID 67-04 -0028.0700
Ownership Fee Simple
SqFt Source Estimated
Acceptable Financing Cash, Conventional, FHA
Listing Terms Cash, Conventional, FHA
Financing Cash,Conventional,FHA
Special Listing Condition Standard
Read Less

Bought with Andrea N Fonash • RE/MAX Action Associates
GET MORE INFORMATION




