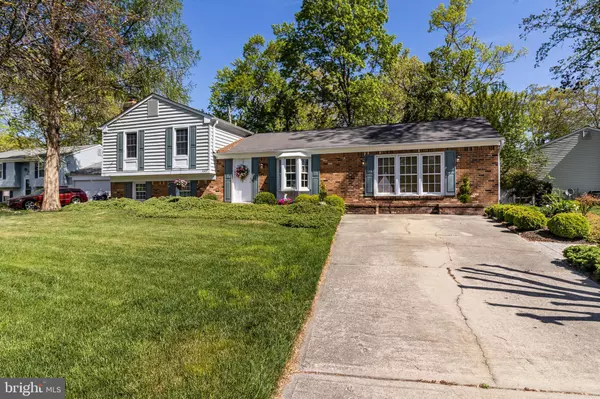For more information regarding the value of a property, please contact us for a free consultation.
3307 KITCHEN CT Waldorf, MD 20602
Want to know what your home might be worth? Contact us for a FREE valuation!

Our team is ready to help you sell your home for the highest possible price ASAP
Key Details
Sold Price $420,000
Property Type Single Family Home
Sub Type Detached
Listing Status Sold
Purchase Type For Sale
Square Footage 1,986 sqft
Price per Sqft $211
Subdivision Bannister
MLS Listing ID MDCH2022058
Sold Date 06/26/23
Style Split Level
Bedrooms 4
Full Baths 2
HOA Fees $45/ann
HOA Y/N Y
Abv Grd Liv Area 1,986
Originating Board BRIGHT
Year Built 1977
Annual Tax Amount $3,838
Tax Year 2022
Lot Size 10,644 Sqft
Acres 0.24
Property Description
HIGHEST AND BEST DUE WEDNESDAY BY 5:00PM
The immaculate split-level home boasts an impressive front yard with lush, green grass and a variety of blooming flowers, all kept fresh by the inground sprinklers. The brick planters offer ample space for planting, making the yard a gardener's delight. Moving inside, the foyer leads to a separate dining room with built-in bookshelves and a bay window that allows natural light to pour in. The chandelier in the dining room is not included in the sale.
The real treasure of the home is the cook's dream kitchen, complete with an impressive amount of cabinet and counter space. The granite countertops and tile backsplash add elegance to the space, and the stainless steel Maytag appliances complete the look. The separate laundry room is located just a few steps down and includes a large utility sink, making it the perfect space for washing pets or watering large plants.
The home also features a massive great room that can double as an office or even a fifth bedroom. The hardwood floors and extra-large closet add to the room's charm, while the crown moldings and ceiling fans make it functional and versatile.
Upstairs, the bedroom level features three unique and special bedrooms. The primary bath and hallway have been updated, with new lights, mirrors, tile shower, and floors. The warm paint tones create a relaxing atmosphere that is sure to please.
The basement area features a wood-burning fireplace with a beautiful brick hearth and mantel that can be converted to gas. The basement also includes a fourth bedroom and a full bath, providing ample space for guests or a growing family.
The spacious backyard of this fantastic home is a real treat, featuring a sprawling deck, paver walkways, and a fenced-in yard. The deck provides plenty of room for outdoor entertaining, while the paver walkways add a touch of elegance to the backyard. The fenced-in yard provides privacy and security, making it the perfect space for kids and pets to play.
All of these amazing features can be yours for under $425,000, making it an excellent value for such a stunning home. Don't miss out on the opportunity to make this immaculate split-level home your own. Schedule a viewing today and see for yourself what makes this home so special.
Location
State MD
County Charles
Zoning PUD
Rooms
Basement Fully Finished
Main Level Bedrooms 4
Interior
Interior Features Ceiling Fan(s), Carpet, Window Treatments
Hot Water Electric
Heating Heat Pump(s)
Cooling Heat Pump(s)
Flooring Hardwood, Ceramic Tile, Carpet
Fireplaces Number 1
Equipment Dryer, Washer, Cooktop, Dishwasher, Exhaust Fan, Disposal, Microwave, Refrigerator, Icemaker, Oven - Wall
Fireplace Y
Window Features Bay/Bow
Appliance Dryer, Washer, Cooktop, Dishwasher, Exhaust Fan, Disposal, Microwave, Refrigerator, Icemaker, Oven - Wall
Heat Source Electric
Exterior
Exterior Feature Deck(s)
Garage Spaces 4.0
Fence Fully
Utilities Available Electric Available, Phone
Amenities Available Basketball Courts, Baseball Field, Bike Trail, Common Grounds, Jog/Walk Path, Pool - Outdoor, Swimming Pool, Tot Lots/Playground
Water Access N
Roof Type Shingle
Street Surface Black Top
Accessibility None
Porch Deck(s)
Total Parking Spaces 4
Garage N
Building
Lot Description Backs to Trees, Cul-de-sac, Front Yard, Landscaping, Level, No Thru Street, PUD, Rear Yard
Story 3
Foundation Concrete Perimeter
Sewer Public Sewer
Water Public
Architectural Style Split Level
Level or Stories 3
Additional Building Above Grade, Below Grade
Structure Type Dry Wall
New Construction N
Schools
Elementary Schools Eva Turner
Middle Schools Benjamin Stoddert
School District Charles County Public Schools
Others
Pets Allowed Y
HOA Fee Include Common Area Maintenance,Pool(s)
Senior Community No
Tax ID 0906073255
Ownership Fee Simple
SqFt Source Assessor
Acceptable Financing Cash, Conventional, FHA, VA
Horse Property N
Listing Terms Cash, Conventional, FHA, VA
Financing Cash,Conventional,FHA,VA
Special Listing Condition Standard
Pets Allowed No Pet Restrictions
Read Less

Bought with Renee Lynn Mercier • Pearson Smith Realty, LLC
GET MORE INFORMATION




