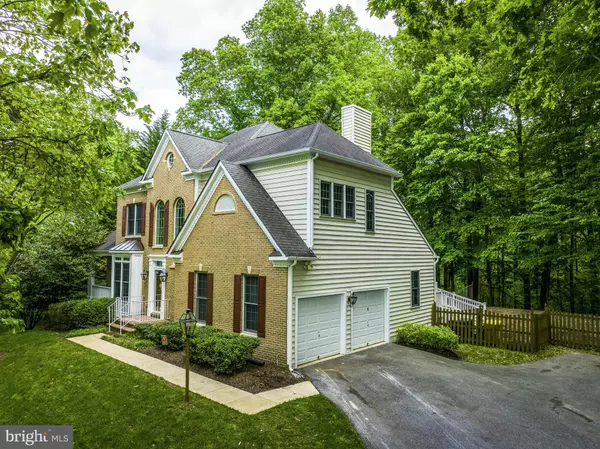For more information regarding the value of a property, please contact us for a free consultation.
2505 HOBBITS LN Davidsonville, MD 21035
Want to know what your home might be worth? Contact us for a FREE valuation!

Our team is ready to help you sell your home for the highest possible price ASAP
Key Details
Sold Price $955,000
Property Type Single Family Home
Sub Type Detached
Listing Status Sold
Purchase Type For Sale
Square Footage 4,743 sqft
Price per Sqft $201
Subdivision Ashley
MLS Listing ID MDAA2058862
Sold Date 06/22/23
Style Colonial
Bedrooms 5
Full Baths 3
Half Baths 1
HOA Fees $83/qua
HOA Y/N Y
Abv Grd Liv Area 3,741
Originating Board BRIGHT
Year Built 2002
Annual Tax Amount $8,154
Tax Year 2022
Lot Size 1.000 Acres
Acres 1.0
Property Description
Charming, unique, memorable, and definitely special! This amazing 5 bedroom 3.5 bath colonial nestled on a beautiful wooded acre in one of Anne Arundel County's most sought-after neighborhoods offers luxury, convenience, and privacy all under one roof! Open the front door to be greeted by a 2-story foyer that walks you right past the spacious living room/dining room combo with brand new solid surface floors, and into the open, oversized gourmet kitchen! The kitchen features stainless steel appliances, an island cooktop, and beautiful maple cabinetry. You'll love the convenience offered by the butler's pantry between the kitchen and dining room and the enormous walk-in pantry as well! Additionally, the main level offers a sizeable bedroom/office with a 2-sided gas fireplace, and a spacious 4-season sunroom that really opens up the entire floor. Head upstairs on either of the two staircases to find 4 bedrooms including a huge owner's suite with two oversized walk-in closets, a sitting area, and a luxurious owner's bath. Enjoy some relaxing time on the beautiful deck, and just stare out into all of the beauty and nature that this private homesite offers. The lower level features a rec room as well as a large finished room that could be used as an office, hobby room, or activity center with its own full bath! The community of Ashley is in the heart of Davidsonville with desirable Davidsonville schools. It is one of the most beautiful and exclusive communities in the area. This one will not last long!
Location
State MD
County Anne Arundel
Zoning RA
Rooms
Basement Daylight, Partial, Heated, Interior Access, Outside Entrance, Partially Finished, Walkout Stairs
Main Level Bedrooms 1
Interior
Hot Water Natural Gas
Cooling Central A/C
Fireplaces Number 1
Fireplaces Type Double Sided, Gas/Propane
Fireplace Y
Heat Source Natural Gas
Laundry Main Floor
Exterior
Exterior Feature Deck(s)
Parking Features Additional Storage Area, Garage - Side Entry, Garage Door Opener, Inside Access, Oversized
Garage Spaces 10.0
Fence Fully, Rear
Utilities Available Natural Gas Available
Water Access N
View Scenic Vista, Trees/Woods
Accessibility None
Porch Deck(s)
Attached Garage 2
Total Parking Spaces 10
Garage Y
Building
Lot Description Backs to Trees, Premium, Private
Story 3
Foundation Slab
Sewer On Site Septic
Water Well
Architectural Style Colonial
Level or Stories 3
Additional Building Above Grade, Below Grade
New Construction N
Schools
School District Anne Arundel County Public Schools
Others
Senior Community No
Tax ID 020102790102710
Ownership Fee Simple
SqFt Source Assessor
Special Listing Condition Standard
Read Less

Bought with Bonnie L McGurn • Berkshire Hathaway HomeServices PenFed Realty
GET MORE INFORMATION




