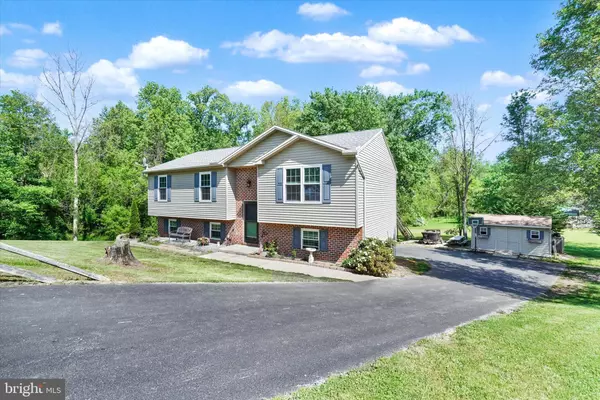For more information regarding the value of a property, please contact us for a free consultation.
321 PARKVIEW RD Manchester, PA 17345
Want to know what your home might be worth? Contact us for a FREE valuation!

Our team is ready to help you sell your home for the highest possible price ASAP
Key Details
Sold Price $279,000
Property Type Single Family Home
Sub Type Detached
Listing Status Sold
Purchase Type For Sale
Square Footage 1,852 sqft
Price per Sqft $150
Subdivision Manchester Boro
MLS Listing ID PAYK2041686
Sold Date 06/22/23
Style Raised Ranch/Rambler,Split Foyer
Bedrooms 4
Full Baths 2
HOA Y/N N
Abv Grd Liv Area 1,132
Originating Board BRIGHT
Year Built 1999
Annual Tax Amount $4,781
Tax Year 2022
Lot Size 0.464 Acres
Acres 0.46
Property Description
Park like setting for this bi- level home with many fine features inside and out. Great location for kids end of a cul -de -sac street and a tree house for the children on the property . Lovely grounds for outdoor entertaining and sports. All appliances included . Kitchen completely remodeled 2020, new lights over kitchen island and recessed lighting. New Roof about 3 years ago and new windows about the same time. Deck was just re-stained, driveway resealed approx. 3 years ago. Motion sensor spotlight on back of house , switch in primary bedroom. Numerous recent improvements. Take a look, you will LOVE it!!!
Tree line to rear of property and also to left marks approx. boundaries
Location
State PA
County York
Area Manchester Boro (15276)
Zoning RESIDENTIAL
Rooms
Other Rooms Living Room, Primary Bedroom, Bedroom 2, Bedroom 3, Bedroom 4, Kitchen, Family Room, Laundry, Storage Room, Primary Bathroom, Full Bath
Basement Daylight, Full, Heated, Interior Access, Outside Entrance, Rear Entrance, Walkout Level
Main Level Bedrooms 3
Interior
Interior Features Built-Ins, Carpet, Ceiling Fan(s), Dining Area, Kitchen - Eat-In, Kitchen - Island, Primary Bath(s), Recessed Lighting, Tub Shower
Hot Water Natural Gas
Heating Forced Air
Cooling Central A/C
Flooring Carpet, Laminated, Vinyl
Equipment Built-In Microwave, Dryer - Gas, Microwave, Washer, Dishwasher, Dryer, Oven - Single, Oven/Range - Gas, Refrigerator, Stainless Steel Appliances
Furnishings No
Window Features Replacement
Appliance Built-In Microwave, Dryer - Gas, Microwave, Washer, Dishwasher, Dryer, Oven - Single, Oven/Range - Gas, Refrigerator, Stainless Steel Appliances
Heat Source Natural Gas
Laundry Hookup, Basement, Has Laundry
Exterior
Exterior Feature Balcony, Patio(s)
Garage Garage - Rear Entry, Inside Access
Garage Spaces 1.0
Utilities Available Cable TV Available, Electric Available, Natural Gas Available, Sewer Available, Water Available
Water Access N
View Creek/Stream, Panoramic, Trees/Woods
Roof Type Fiberglass,Shingle
Street Surface Paved
Accessibility 2+ Access Exits
Porch Balcony, Patio(s)
Road Frontage Boro/Township
Attached Garage 1
Total Parking Spaces 1
Garage Y
Building
Lot Description Backs to Trees, Cleared, Cul-de-sac, Front Yard, Level, Open, Rear Yard
Story 2
Foundation Block
Sewer Public Sewer
Water Public
Architectural Style Raised Ranch/Rambler, Split Foyer
Level or Stories 2
Additional Building Above Grade, Below Grade
Structure Type Dry Wall
New Construction N
Schools
High Schools Northeastern
School District Northeastern York
Others
Pets Allowed Y
Senior Community No
Tax ID 76-000-01-0050-H0-00000
Ownership Fee Simple
SqFt Source Assessor
Acceptable Financing Cash, Conventional, FHA, VA
Listing Terms Cash, Conventional, FHA, VA
Financing Cash,Conventional,FHA,VA
Special Listing Condition Standard
Pets Description No Pet Restrictions
Read Less

Bought with Judd Gemmill • Berkshire Hathaway HomeServices Homesale Realty
GET MORE INFORMATION




