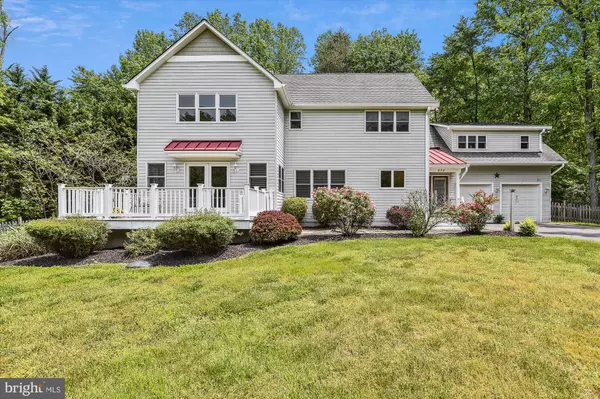For more information regarding the value of a property, please contact us for a free consultation.
670 W CENTRAL AVE W Davidsonville, MD 21035
Want to know what your home might be worth? Contact us for a FREE valuation!

Our team is ready to help you sell your home for the highest possible price ASAP
Key Details
Sold Price $965,000
Property Type Single Family Home
Sub Type Detached
Listing Status Sold
Purchase Type For Sale
Square Footage 2,736 sqft
Price per Sqft $352
Subdivision Davidsonville
MLS Listing ID MDAA2059712
Sold Date 06/23/23
Style Other
Bedrooms 6
Full Baths 4
HOA Y/N N
Abv Grd Liv Area 2,616
Originating Board BRIGHT
Year Built 2004
Annual Tax Amount $7,673
Tax Year 2022
Lot Size 9.410 Acres
Acres 9.41
Property Description
Looking for privacy and seclusion without sacrificing convenience? Look no further than this custom-built home situated on 9.41 acres in the heart of Davidsonville. Surrounded by mature trees, a grassy field, and a small stream sourced from a natural spring at nearby Homestead Gardens, this property offers the ultimate in tranquility and natural beauty.
Built in 2004, this spacious home features 5 bedrooms plus a craft/bonus room upstairs, as well as an additional bedroom on the main level that could be used as a separate office or incorporated into more living room space. With a large deck off the main living area, this home is perfect for entertaining guests or just enjoying the peace and quiet of your own private oasis.
Convenience is also a priority with a main level laundry room and separate dog-wash station located in the oversized attached garage. For the car enthusiast or hobbyist, an enormous 3-door garage outbuilding with overhead storage area is located at the far side of the property near the stream.
Don't miss this unique opportunity to own a truly exceptional property that combines privacy, natural beauty, and modern convenience in one package. PHOTOS will be uploaded today. Open House SATURDAY 12-2.
Location
State MD
County Anne Arundel
Zoning R
Rooms
Other Rooms Living Room, Dining Room, Primary Bedroom, Sitting Room, Bedroom 2, Bedroom 3, Bedroom 4, Bedroom 5, Kitchen, Basement, Foyer, Bedroom 1, Great Room, Laundry, Other, Bedroom 6
Basement Connecting Stairway, Outside Entrance, Unfinished, Walkout Stairs
Main Level Bedrooms 1
Interior
Interior Features Attic, Combination Kitchen/Dining, Combination Kitchen/Living, Entry Level Bedroom, Primary Bath(s), Wood Floors, Floor Plan - Open
Hot Water Electric
Heating Forced Air, Heat Pump(s)
Cooling Ceiling Fan(s), Central A/C, Zoned
Flooring Hardwood, Carpet, Ceramic Tile
Equipment Dishwasher, Freezer, Icemaker, Microwave, Oven/Range - Electric, Refrigerator
Fireplace N
Appliance Dishwasher, Freezer, Icemaker, Microwave, Oven/Range - Electric, Refrigerator
Heat Source Electric
Laundry Main Floor
Exterior
Exterior Feature Deck(s)
Parking Features Garage - Front Entry, Oversized, Additional Storage Area
Garage Spaces 5.0
Fence Picket
Water Access N
View Trees/Woods
Roof Type Asphalt
Accessibility None
Porch Deck(s)
Attached Garage 2
Total Parking Spaces 5
Garage Y
Building
Lot Description Trees/Wooded
Story 3
Foundation Concrete Perimeter
Sewer Septic Exists
Water Conditioner, Well
Architectural Style Other
Level or Stories 3
Additional Building Above Grade, Below Grade
New Construction N
Schools
School District Anne Arundel County Public Schools
Others
Pets Allowed Y
Senior Community No
Tax ID 020100090071360
Ownership Fee Simple
SqFt Source Assessor
Acceptable Financing Cash, Conventional, FHA, VA
Horse Property Y
Listing Terms Cash, Conventional, FHA, VA
Financing Cash,Conventional,FHA,VA
Special Listing Condition Standard
Pets Allowed No Pet Restrictions
Read Less

Bought with Anne C Harrington • Coldwell Banker Realty
GET MORE INFORMATION




