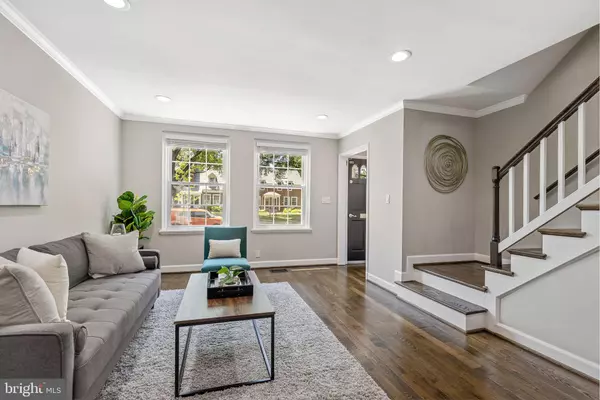For more information regarding the value of a property, please contact us for a free consultation.
4319 35TH ST S Arlington, VA 22206
Want to know what your home might be worth? Contact us for a FREE valuation!

Our team is ready to help you sell your home for the highest possible price ASAP
Key Details
Sold Price $634,999
Property Type Condo
Sub Type Condo/Co-op
Listing Status Sold
Purchase Type For Sale
Square Footage 1,500 sqft
Price per Sqft $423
Subdivision Fairlington Meadows
MLS Listing ID VAAR2031316
Sold Date 06/20/23
Style Colonial
Bedrooms 2
Full Baths 2
Condo Fees $393/mo
HOA Y/N N
Abv Grd Liv Area 1,000
Originating Board BRIGHT
Year Built 1940
Annual Tax Amount $5,763
Tax Year 2022
Property Description
Gorgeous 2 bedroom, 2 bath townhome in Fairlington Meadows! This home has been meticulously cared for and thoughtfully updated throughout. The bright and airy main level boasts a modern, open floor plan with living room, dining room and a stunning new kitchen featuring updated cabinets, tile backsplash, hardwood flooring, microwave, stove and kitchen faucet. Off the kitchen, relax and enjoy a cup of coffee or evening dinner in the peaceful, fully fenced backyard showcasing an abundance of beautiful landscaping. The upper level features a spacious primary bedroom with two closets, a secondary bedroom and a full bathroom with oversized vanity. The cozy basement rec room provides the perfect space for entertaining complete with a flex area that can be utilized as a home office or guest room, a beautifully updated full bathroom and laundry area with washer and dryer. Enjoy the many Fairlington amenities including outdoor pools, farmer’s market, picnic areas, a dog park, and playgrounds! AMAZING location less than a block to public transportation and close to the Bradlee shopping center, I-395, Del Ray, Old Town and all of the popular shops and restaurants at Shirlington Village! Additional Features & Updates Include: dedicated parking space, fresh paint throughout (2023), refinished hardwood on the main & upper levels (2023), new luxury vinyl plank on lower level (2023), updated kitchen (2023), updated upper level bathroom (2022), updated lower level bathroom (2020), new hot water heater (2020), recessed lighting on main and lower levels.
Location
State VA
County Arlington
Zoning RA14-26
Rooms
Basement Daylight, Partial, Fully Finished, Interior Access, Heated
Interior
Interior Features Breakfast Area, Ceiling Fan(s), Combination Kitchen/Dining, Crown Moldings, Dining Area, Recessed Lighting, Upgraded Countertops
Hot Water Electric
Cooling Central A/C
Equipment Built-In Microwave, Dishwasher, Disposal, Washer, Dryer, Refrigerator, Icemaker, Stainless Steel Appliances, Stove
Appliance Built-In Microwave, Dishwasher, Disposal, Washer, Dryer, Refrigerator, Icemaker, Stainless Steel Appliances, Stove
Heat Source Electric
Exterior
Garage Spaces 1.0
Parking On Site 1
Amenities Available Basketball Courts, Common Grounds, Community Center, Pool - Outdoor, Tennis Courts, Tot Lots/Playground, Jog/Walk Path
Water Access N
Accessibility None
Total Parking Spaces 1
Garage N
Building
Story 3
Foundation Brick/Mortar
Sewer Public Septic
Water Public
Architectural Style Colonial
Level or Stories 3
Additional Building Above Grade, Below Grade
New Construction N
Schools
Elementary Schools Abingdon
Middle Schools Gunston
High Schools Wakefield
School District Arlington County Public Schools
Others
Pets Allowed Y
HOA Fee Include Common Area Maintenance,Ext Bldg Maint,Management,Pool(s),Road Maintenance,Snow Removal,Trash,Water
Senior Community No
Tax ID 30-016-617
Ownership Condominium
Special Listing Condition Standard
Pets Allowed Cats OK, Dogs OK
Read Less

Bought with Kristen Mason Coreas • KW United
GET MORE INFORMATION




