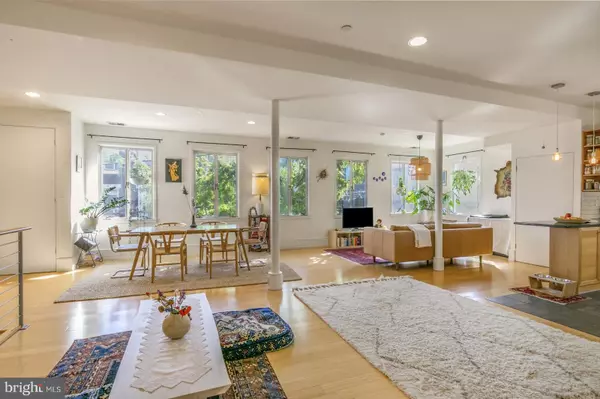For more information regarding the value of a property, please contact us for a free consultation.
1226-28-28 LEOPARD ST #C Philadelphia, PA 19125
Want to know what your home might be worth? Contact us for a FREE valuation!

Our team is ready to help you sell your home for the highest possible price ASAP
Key Details
Sold Price $506,900
Property Type Condo
Sub Type Condo/Co-op
Listing Status Sold
Purchase Type For Sale
Square Footage 1,372 sqft
Price per Sqft $369
Subdivision Fishtown
MLS Listing ID PAPH2215896
Sold Date 06/22/23
Style Other,Bi-level
Bedrooms 2
Full Baths 1
Half Baths 1
Condo Fees $178/mo
HOA Y/N N
Abv Grd Liv Area 1,372
Originating Board BRIGHT
Year Built 2006
Annual Tax Amount $4,811
Tax Year 2022
Lot Dimensions 0.00 x 0.00
Property Description
Welcome to 1226-28 Leopard Street #C, which is located on the top two floors of this condo building. This spacious bi-level condo features hardwood floors, recessed lighting, private balcony and modern updates throughout.. as well as ONE PRIVATE GARAGE SPACE! You will enter into the open floor plan living/dining and kitchen areas. You can be creative with the set-up; there is plenty of room for a substantial living area + a full dining table and extra nook for office space with windows all along one entire wall that bring in tons of natural light. The kitchen features granite countertops, stainless steel appliances (electric stove, dishwasher, microwave and refrigerator w/ ice-maker.) Wooden cabinets all around allow for tons of storage, plus the white tiled backsplash & under-cabinet lighting add the perfect finishing touches. The L-shaped corner of the counter allows for a breakfast bar, making even more room for entertaining. There is also a half bathroom/powder room across from the living area. Upstairs, you'll first come to the full bathroom with modern bowl-sink, jacuzzi bathtub and a large standing shower. In one of the closets in this bathroom is a stackable washer/dryer and built-in shelving/cabinetry. The two bedrooms are down the hall and both have doors leading out onto the large wooden balcony/deck -- definitely room for patio furniture & table as well as your own potted garden. One of the bedrooms is larger than the other, though both allow plenty of individual closet space. Geothermal heating & cooling + all electric = shockingly low utility bills! The location could not be better with everything the city has to offer at your finger tips. One block from: Girard El stop, Amrita Yoga, Frankford Hall, La Colombe, Sancho Pistolas, The Palm Tree Gourmet Deli, etc. Walking distance to the Acme and all the restaurants and shops at The Piazza, Liberties Walk and Liberty Lands Park, as well as Fishtown's Kraftwork and Barcade. Walking distance to Old City, less than 10 minutes to Center City on the El. Walk score of 89 out of 100! Easy on-street parking, easy access to 95, 76 and Delaware Avenue.
Location
State PA
County Philadelphia
Area 19125 (19125)
Zoning RM1
Rooms
Other Rooms Living Room, Primary Bedroom, Kitchen, Foyer, Bedroom 1, Primary Bathroom
Interior
Interior Features Ceiling Fan(s)
Hot Water Electric
Heating Forced Air
Cooling Central A/C
Flooring Wood, Tile/Brick
Equipment Range Hood, Refrigerator, Washer, Dryer, Dishwasher, Microwave
Fireplace N
Appliance Range Hood, Refrigerator, Washer, Dryer, Dishwasher, Microwave
Heat Source Electric, Geo-thermal
Laundry Main Floor
Exterior
Exterior Feature Deck(s)
Garage Covered Parking, Garage - Rear Entry
Garage Spaces 1.0
Amenities Available None
Water Access N
Accessibility None
Porch Deck(s)
Attached Garage 1
Total Parking Spaces 1
Garage Y
Building
Story 2
Unit Features Garden 1 - 4 Floors
Sewer Public Sewer
Water Public
Architectural Style Other, Bi-level
Level or Stories 2
Additional Building Above Grade, Below Grade
New Construction N
Schools
School District The School District Of Philadelphia
Others
Pets Allowed Y
HOA Fee Include Common Area Maintenance,Ext Bldg Maint,Insurance
Senior Community No
Tax ID 888180284
Ownership Condominium
Special Listing Condition Standard
Pets Description Case by Case Basis
Read Less

Bought with Mark Tropea • Compass RE
GET MORE INFORMATION




