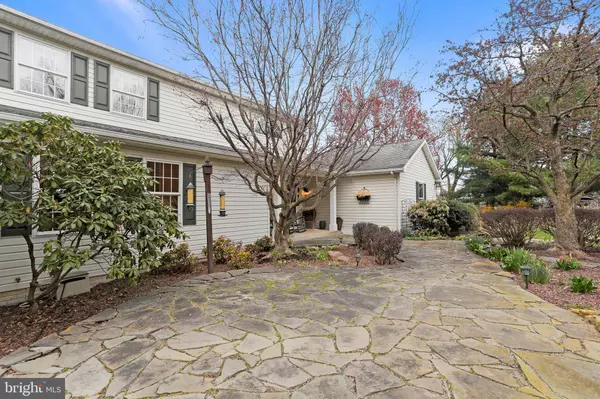For more information regarding the value of a property, please contact us for a free consultation.
955 STAYMAN DR Falling Waters, WV 25419
Want to know what your home might be worth? Contact us for a FREE valuation!

Our team is ready to help you sell your home for the highest possible price ASAP
Key Details
Sold Price $665,000
Property Type Single Family Home
Sub Type Detached
Listing Status Sold
Purchase Type For Sale
Square Footage 5,404 sqft
Price per Sqft $123
Subdivision Orchard On The Potomac
MLS Listing ID WVBE2017264
Sold Date 06/20/23
Style Traditional
Bedrooms 5
Full Baths 4
Half Baths 1
HOA Fees $26/ann
HOA Y/N Y
Abv Grd Liv Area 4,014
Originating Board BRIGHT
Year Built 1994
Annual Tax Amount $3,960
Tax Year 2022
Lot Size 5.040 Acres
Acres 5.04
Property Description
Beautifully landscaped home on over 5 acres in a quiet, secluded community. This lovely home has river frontage on the Potomac! Did I mention you can have horses on this property? Yes, you can!
As you approach the home, you will find that it has a custom-laid stone patio edged with pretty perennials and shrubs. Gorgeous inside and out!
Enter into the entry hall with stained wainscoting and chair rail. The first floor has custom window moldings and sills trimmed with Adams trim and with custom crown moldings in most rooms. The huge great room has a floor to ceiling brick fireplace with woodstove insert and raised hearth.
The dining room with custom crown molding and chair rail has plenty of room for those big celebrations. The dining room windows are new in 2022.
The awesome-sized kitchen has been totally renovated. Note the double bowl sink and new faucet.
Granite counter tops grace all the surfaces. Look...cabinets everywhere!
In the Master Bedroom French Doors open to a private screened porch. The totally renovated master bath is a dream come true! Double bowl with vanity. Walk into an extra-large shower through a granite-trimmed arch. The shower is tiled in Tumbled Terrazzo marble floor to ceiling with a tile floor and ceiling. Jetted Whirlpool Jacuzzi tub has granite surrounds. A beautiful custom stone floor completes this one -of-a-kind bathroom.
The recreation room in the basement is a walkout to the lower deck.
This home also has convenient central vacuum on all 3 levels!
With additional unique features that are too many to list. Come out and see them for yourself!
New Items:
Air Handler for AC/ Heating Unit 2022
Outside Compressor for AC/Heating Unit 2022
Dining Room Windows 2022
Office Double Hung Window 2022
Kitchen Casement window 2022
New Double Oven 2021
New Dryer 2021
Location
State WV
County Berkeley
Zoning 101
Rooms
Other Rooms Dining Room, Primary Bedroom, Bedroom 2, Bedroom 3, Bedroom 4, Bedroom 5, Kitchen, Family Room, Den, Foyer, Recreation Room, Bathroom 2, Bathroom 3, Bonus Room, Primary Bathroom, Half Bath
Basement Fully Finished
Main Level Bedrooms 2
Interior
Interior Features Attic, Breakfast Area, Built-Ins, Butlers Pantry, Carpet, Ceiling Fan(s), Central Vacuum, Chair Railings, Crown Moldings, Dining Area, Entry Level Bedroom, Floor Plan - Traditional, Formal/Separate Dining Room, Kitchen - Island, Kitchen - Eat-In, Pantry, Primary Bath(s), Recessed Lighting, Bathroom - Soaking Tub, Bathroom - Stall Shower, Stove - Wood, Stove - Pellet, Bathroom - Tub Shower, Upgraded Countertops, Wainscotting, Walk-in Closet(s), Water Treat System, Wood Floors
Hot Water Electric
Heating Heat Pump(s)
Cooling Central A/C
Flooring Hardwood, Solid Hardwood, Terrazzo
Fireplaces Number 2
Fireplaces Type Brick, Wood, Fireplace - Glass Doors
Equipment Built-In Range, Central Vacuum, Cooktop, Dishwasher, Disposal, Dryer, Dryer - Electric, Exhaust Fan, Icemaker, Microwave, Oven - Double, Refrigerator, Six Burner Stove, Stainless Steel Appliances, Washer, Water Conditioner - Owned, Water Dispenser, Water Heater
Fireplace Y
Window Features Double Pane,Transom,Vinyl Clad
Appliance Built-In Range, Central Vacuum, Cooktop, Dishwasher, Disposal, Dryer, Dryer - Electric, Exhaust Fan, Icemaker, Microwave, Oven - Double, Refrigerator, Six Burner Stove, Stainless Steel Appliances, Washer, Water Conditioner - Owned, Water Dispenser, Water Heater
Heat Source Electric
Laundry Has Laundry, Lower Floor
Exterior
Exterior Feature Deck(s), Patio(s), Porch(es), Roof, Screened
Parking Features Garage Door Opener, Garage - Side Entry, Inside Access
Garage Spaces 16.0
Utilities Available Phone Connected, Phone, Electric Available, Sewer Available, Other
Water Access Y
Water Access Desc Fishing Allowed,Canoe/Kayak,Private Access,Swimming Allowed
View Garden/Lawn, Panoramic, Pond, River, Trees/Woods, Water
Roof Type Shingle
Street Surface Paved
Accessibility Mobility Improvements
Porch Deck(s), Patio(s), Porch(es), Roof, Screened
Road Frontage Private
Attached Garage 2
Total Parking Spaces 16
Garage Y
Building
Lot Description Backs to Trees, Cleared, Fishing Available, Flood Plain, Front Yard, Landscaping, Level, Partly Wooded, Pond, Premium, Rear Yard, PUD, Road Frontage, Rural, Secluded, SideYard(s), Stream/Creek
Story 2
Foundation Block, Passive Radon Mitigation, Permanent
Sewer On Site Septic
Water Well Permit on File
Architectural Style Traditional
Level or Stories 2
Additional Building Above Grade, Below Grade
Structure Type Dry Wall
New Construction N
Schools
Elementary Schools Marlowe
Middle Schools Spring Mills
High Schools Hedgesville
School District Berkeley County Schools
Others
Pets Allowed Y
HOA Fee Include Recreation Facility,Road Maintenance,Snow Removal
Senior Community No
Tax ID 02 3007500000000
Ownership Fee Simple
SqFt Source Assessor
Security Features Security System,Electric Alarm,Smoke Detector
Acceptable Financing FHA, VA, Cash, Conventional
Horse Property Y
Listing Terms FHA, VA, Cash, Conventional
Financing FHA,VA,Cash,Conventional
Special Listing Condition Standard
Pets Allowed Cats OK, Dogs OK
Read Less

Bought with Cynthia K Novak • RE/MAX Real Estate Group
GET MORE INFORMATION




