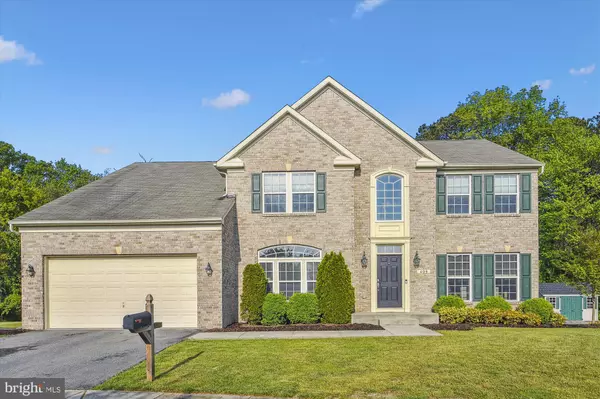For more information regarding the value of a property, please contact us for a free consultation.
409 CHAMPION CT Severn, MD 21144
Want to know what your home might be worth? Contact us for a FREE valuation!

Our team is ready to help you sell your home for the highest possible price ASAP
Key Details
Sold Price $772,000
Property Type Single Family Home
Sub Type Detached
Listing Status Sold
Purchase Type For Sale
Square Footage 3,612 sqft
Price per Sqft $213
Subdivision Waverly Farm
MLS Listing ID MDAA2058730
Sold Date 06/16/23
Style Colonial
Bedrooms 4
Full Baths 2
Half Baths 1
HOA Fees $50/ann
HOA Y/N Y
Abv Grd Liv Area 3,612
Originating Board BRIGHT
Year Built 2010
Annual Tax Amount $6,092
Tax Year 2021
Lot Size 0.363 Acres
Acres 0.36
Property Description
What you have been waiting for; a newer house in wonderful condition, with a "to-die-for" Primary Suite, a huge and amazing Kitchen/Great Room, an unfinished Lower Level (Blank Slate) with a double atrium door to the private back yard and a 3 piece rough-in for a future bath - all on a quiet cul-de-sac in popular Waverly Farms, close to major commuting routes! HVAC is under 2 years old! The composite Deck off the back of the house leads to a large patio and lawn backing to woods. The 2-story Foyer of this huge brick-front house leads left to the French-doored office with a palladian window or right to the lovely formal living room and dining room or straight ahead to the open, turned staircase leading to the sleeping level. There is hardwood flooring on both the main and upper levels! The fabulous Kitchen & Family Room are in the back of the house, and won't disappoint! The Primary Suite has a tray ceiling, 2 walk-in closets plus a separate dressing room with a professionally organized closet system. The current owners had the huge bathtub removed and had Kohler install "Lux Stone" in the new shower and around the new bathtub. With 5452 total square feet of living space on one of the largest and most private lots in the community, this is a wonderful place to call home!
Location
State MD
County Anne Arundel
Zoning RESIDENTIAL
Rooms
Other Rooms Living Room, Dining Room, Primary Bedroom, Bedroom 2, Bedroom 4, Kitchen, Family Room, Laundry, Other, Office, Bathroom 3, Primary Bathroom
Basement Other, Connecting Stairway, Interior Access, Outside Entrance, Unfinished, Walkout Stairs, Rough Bath Plumb, Sump Pump
Interior
Interior Features Attic, Built-Ins, Carpet, Ceiling Fan(s), Family Room Off Kitchen, Floor Plan - Open, Formal/Separate Dining Room, Kitchen - Island, Kitchen - Table Space, Primary Bath(s), Recessed Lighting, Skylight(s), Walk-in Closet(s), Wood Floors, Breakfast Area, Chair Railings, Crown Moldings, Kitchen - Eat-In, Kitchen - Gourmet, Upgraded Countertops
Hot Water Electric
Heating Forced Air
Cooling Central A/C
Flooring Hardwood
Fireplaces Number 1
Equipment Built-In Microwave, Cooktop, Dishwasher, Disposal, Dryer, Icemaker, Oven - Wall, Refrigerator, Stainless Steel Appliances, Washer, Water Heater
Fireplace Y
Window Features Palladian,Double Hung,Screens,Skylights,Sliding
Appliance Built-In Microwave, Cooktop, Dishwasher, Disposal, Dryer, Icemaker, Oven - Wall, Refrigerator, Stainless Steel Appliances, Washer, Water Heater
Heat Source Natural Gas
Laundry Main Floor
Exterior
Exterior Feature Patio(s)
Parking Features Garage - Front Entry
Garage Spaces 6.0
Amenities Available Common Grounds
Water Access N
View Trees/Woods, Garden/Lawn
Accessibility None
Porch Patio(s)
Attached Garage 2
Total Parking Spaces 6
Garage Y
Building
Lot Description Backs to Trees, Cul-de-sac, Level, Private
Story 3
Foundation Block
Sewer Public Sewer
Water Public
Architectural Style Colonial
Level or Stories 3
Additional Building Above Grade, Below Grade
New Construction N
Schools
School District Anne Arundel County Public Schools
Others
Pets Allowed Y
Senior Community No
Tax ID 020492590217620
Ownership Fee Simple
SqFt Source Assessor
Acceptable Financing FHA, Conventional, VA, Cash, Other
Horse Property N
Listing Terms FHA, Conventional, VA, Cash, Other
Financing FHA,Conventional,VA,Cash,Other
Special Listing Condition Standard
Pets Allowed No Pet Restrictions
Read Less

Bought with Michael S McEntegart • Maryland Real Estate Network
GET MORE INFORMATION




