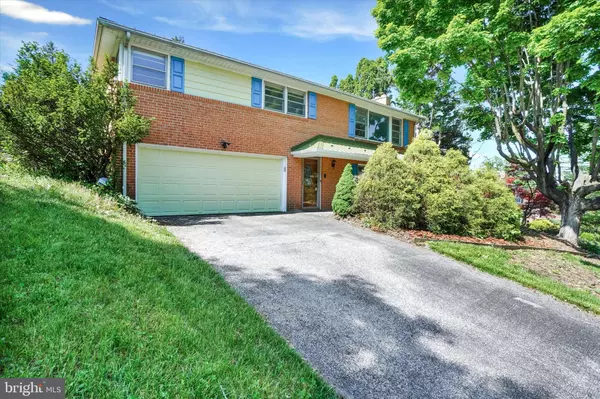For more information regarding the value of a property, please contact us for a free consultation.
2640 RALEIGH DR York, PA 17402
Want to know what your home might be worth? Contact us for a FREE valuation!

Our team is ready to help you sell your home for the highest possible price ASAP
Key Details
Sold Price $260,000
Property Type Single Family Home
Sub Type Detached
Listing Status Sold
Purchase Type For Sale
Square Footage 2,126 sqft
Price per Sqft $122
Subdivision Haines Acres
MLS Listing ID PAYK2041368
Sold Date 06/20/23
Style Raised Ranch/Rambler
Bedrooms 3
Full Baths 1
Half Baths 1
HOA Y/N N
Abv Grd Liv Area 1,215
Originating Board BRIGHT
Year Built 1962
Annual Tax Amount $4,622
Tax Year 2022
Lot Size 9,749 Sqft
Acres 0.22
Property Description
Raised Rancher with beautiful perennial plantings - blueberries, grapes, paw paw trees, apple tree, peach tree, asparagus, strawberry bed, and more. The native plants attract beautiful monarch butterflies and others to your yard. Raised garden beds in the front and back yard. Spacious living room with hardwood floors and a bay window. Kitchen features an updated butcher block breakfast bar, stainless steel appliances with a newer stovetop and dishwasher, upgraded faucet and new flooring. Kitchen opens to the dining room with wood floors where you can walk out the upgraded French Doors to the covered patio and fenced yard. The French Doors have a deadbolt and a new keypad lock so you don't get locked out when you use your secure code. Lower Level Family Room has a fireplace that wasn't used by the current owner and needs a liner or an insert. Newer HVAC. Insulation was added to the attic. Metal roof with 50 yr warranty, freshly painted exterior shutters and upgraded fire-rated doors to garage (2 of them) with deadbolts. Convenient to shopping and I-83. Check out the amazing walk-through video for this property!
Location
State PA
County York
Area Springettsbury Twp (15246)
Zoning RESIDENTIAL
Rooms
Other Rooms Living Room, Dining Room, Kitchen, Family Room, Laundry
Basement Connecting Stairway, Full, Garage Access
Main Level Bedrooms 3
Interior
Hot Water Natural Gas
Heating Forced Air
Cooling Central A/C
Flooring Hardwood
Fireplaces Number 1
Heat Source Natural Gas
Exterior
Exterior Feature Patio(s), Porch(es)
Parking Features Garage - Front Entry
Garage Spaces 2.0
Water Access N
Accessibility None
Porch Patio(s), Porch(es)
Attached Garage 2
Total Parking Spaces 2
Garage Y
Building
Story 2
Foundation Permanent
Sewer Public Sewer
Water Public
Architectural Style Raised Ranch/Rambler
Level or Stories 2
Additional Building Above Grade, Below Grade
New Construction N
Schools
School District York Suburban
Others
Senior Community No
Tax ID 46-000-30-0106-00-00000
Ownership Fee Simple
SqFt Source Assessor
Special Listing Condition Standard
Read Less

Bought with Debra N. Berkheimer • York H-G Properties LLC
GET MORE INFORMATION




