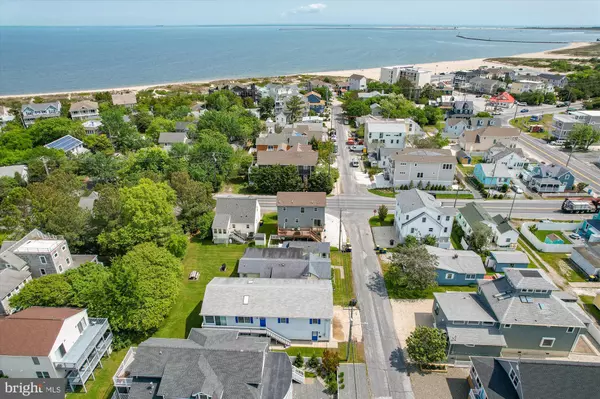For more information regarding the value of a property, please contact us for a free consultation.
113 CEDAR ST Lewes, DE 19958
Want to know what your home might be worth? Contact us for a FREE valuation!

Our team is ready to help you sell your home for the highest possible price ASAP
Key Details
Sold Price $900,000
Property Type Single Family Home
Sub Type Detached
Listing Status Sold
Purchase Type For Sale
Square Footage 1,496 sqft
Price per Sqft $601
Subdivision Lewes Beach
MLS Listing ID DESU2040702
Sold Date 06/19/23
Style Coastal,Cottage
Bedrooms 3
Full Baths 2
Half Baths 1
HOA Y/N N
Abv Grd Liv Area 1,496
Originating Board BRIGHT
Land Lease Amount 441.0
Land Lease Frequency Annually
Year Built 2010
Annual Tax Amount $1,692
Tax Year 2022
Lot Size 2,437 Sqft
Acres 0.06
Lot Dimensions 48.00 x 50.00
Property Description
Welcome to Lewes Beach! This colorful 3 bedroom 2.5 bath adorable cottage is just 600 ft to the beach! With the main floors open air concept you can listen to the waves lapping on the shoreline. Wash off the saltwater in your outdoor shower and enjoy crabs on the composite Trex deck. This low maintenance beach house was built by Pine Grove Homes in 2011. Although it was never rented please reach out to agent for rental rates if desired! *Under a 99 year lease with the town of Lewes like the majority of the town. Total land lease is included in the city taxes which is a total of $441.48 annually.
Location
State DE
County Sussex
Area Lewes Rehoboth Hundred (31009)
Zoning TN
Direction East
Interior
Hot Water Electric
Heating Central
Cooling Central A/C
Furnishings Partially
Fireplace N
Heat Source Electric
Exterior
Exterior Feature Deck(s)
Garage Spaces 2.0
Water Access N
Roof Type Asphalt
Accessibility None
Porch Deck(s)
Total Parking Spaces 2
Garage N
Building
Story 3
Foundation Concrete Perimeter, Block
Sewer Public Sewer
Water Public
Architectural Style Coastal, Cottage
Level or Stories 3
Additional Building Above Grade, Below Grade
New Construction N
Schools
Elementary Schools Beacon Middle School
Middle Schools Beacon
High Schools Cape Henlopen
School District Cape Henlopen
Others
Pets Allowed Y
Senior Community No
Tax ID 335-04.20-124.00
Ownership Land Lease
SqFt Source Estimated
Acceptable Financing Cash, Conventional
Listing Terms Cash, Conventional
Financing Cash,Conventional
Special Listing Condition Standard
Pets Description No Pet Restrictions
Read Less

Bought with Lee Ann Wilkinson • Berkshire Hathaway HomeServices PenFed Realty
GET MORE INFORMATION




