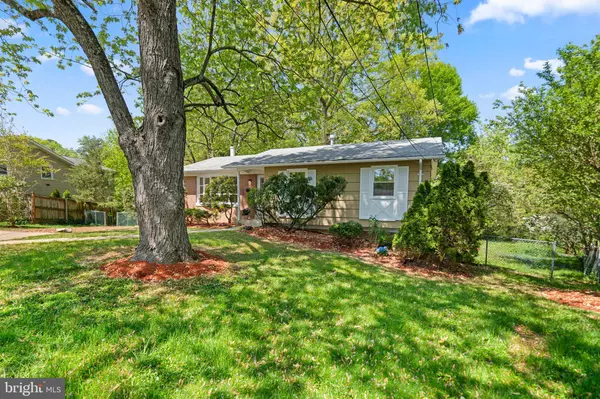For more information regarding the value of a property, please contact us for a free consultation.
6112 ROCKGLEN DR Springfield, VA 22152
Want to know what your home might be worth? Contact us for a FREE valuation!

Our team is ready to help you sell your home for the highest possible price ASAP
Key Details
Sold Price $780,000
Property Type Single Family Home
Sub Type Detached
Listing Status Sold
Purchase Type For Sale
Square Footage 2,418 sqft
Price per Sqft $322
Subdivision Keene Mill Manor
MLS Listing ID VAFX2124456
Sold Date 06/15/23
Style Raised Ranch/Rambler,Ranch/Rambler
Bedrooms 4
Full Baths 2
HOA Y/N N
Abv Grd Liv Area 1,318
Originating Board BRIGHT
Year Built 1961
Annual Tax Amount $7,230
Tax Year 2023
Lot Size 0.532 Acres
Acres 0.53
Property Description
Best Lot in the neighborhood - cul-de-sac. Over half acre of wooded privacy at the end of a no through street. Nature and wildlife abounds with song of birds.
Home has been Fully Renovated with updated granite, stainless, tile at Kitchen, all Bathrooms, most Floors, most Windows, newer HVAC and Hot Water Heater.
Freshly Painted Interior and Driveway.
Large picture window at the Spacious Open Concept Kitchen brings in light and views of your private oasis.
Living Room and Dining Rooms with gleaming Wood Floors connects to Custom French Doors attached the fantastic 16' x 14" heated Sun-room with separate entrance and the custom-made large over-sized energy efficient sliding glass (Vinyl Therm) windows which are totally detachable for the enjoyment of an open-screened porch with ceiling fan and a beautiful view of the huge backyard.
Main Level also features three Bedrooms and a luxury Bath with wonderful nature views.
Walkout Lower Level features large Family Room with Stone Hearth Fireplace surrounded by custom built Bookshelves made of western cedar, large 4th Bedroom and a Full Bath.
Additional insulation in Attic and Basement yield low utility bills.
Over $90K Renovation Works through-out the house.
Must see inside to appreciate!
Location
State VA
County Fairfax
Zoning 130
Rooms
Basement Walkout Level, Fully Finished
Main Level Bedrooms 3
Interior
Interior Features Ceiling Fan(s), Combination Dining/Living, Combination Kitchen/Living, Combination Kitchen/Dining, Floor Plan - Open, Kitchen - Table Space, Kitchen - Eat-In, Recessed Lighting, Upgraded Countertops, Wood Floors
Hot Water Natural Gas
Heating Central, Energy Star Heating System
Cooling Central A/C
Flooring Hardwood, Ceramic Tile, Luxury Vinyl Plank
Fireplaces Number 1
Fireplaces Type Fireplace - Glass Doors, Screen, Wood
Equipment Built-In Microwave, Dishwasher, Disposal, Dryer, Exhaust Fan, Icemaker, Microwave, Oven - Self Cleaning, Oven/Range - Electric, Refrigerator, Stainless Steel Appliances, Stove, Washer, Water Heater
Fireplace Y
Window Features Bay/Bow,Double Hung,Energy Efficient,Sliding,Screens,Vinyl Clad
Appliance Built-In Microwave, Dishwasher, Disposal, Dryer, Exhaust Fan, Icemaker, Microwave, Oven - Self Cleaning, Oven/Range - Electric, Refrigerator, Stainless Steel Appliances, Stove, Washer, Water Heater
Heat Source Natural Gas
Laundry Basement, Dryer In Unit, Washer In Unit
Exterior
Utilities Available Natural Gas Available, Phone Available, Water Available, Sewer Available, Electric Available
Water Access N
View Garden/Lawn, Trees/Woods, Other
Accessibility Level Entry - Main
Garage N
Building
Lot Description Backs to Trees, Cul-de-sac, Front Yard, Trees/Wooded, Vegetation Planting, Private
Story 2
Foundation Permanent
Sewer Public Sewer
Water Public
Architectural Style Raised Ranch/Rambler, Ranch/Rambler
Level or Stories 2
Additional Building Above Grade, Below Grade
New Construction N
Schools
Elementary Schools Keene Mill
Middle Schools Irving
High Schools West Springfield
School District Fairfax County Public Schools
Others
Pets Allowed Y
Senior Community No
Tax ID 0794 02 0085
Ownership Fee Simple
SqFt Source Assessor
Special Listing Condition Standard
Pets Allowed Dogs OK, Cats OK
Read Less

Bought with Erik Beall • KW United
GET MORE INFORMATION




