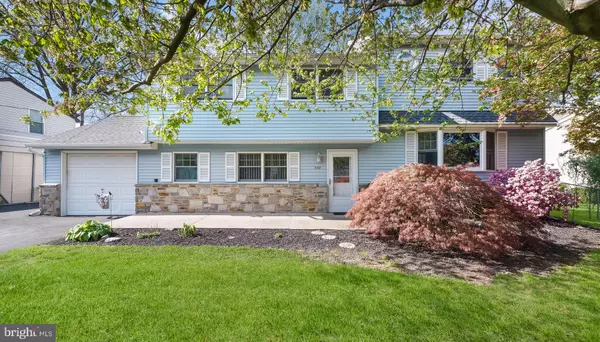For more information regarding the value of a property, please contact us for a free consultation.
110 CLAYTON RD Hatboro, PA 19040
Want to know what your home might be worth? Contact us for a FREE valuation!

Our team is ready to help you sell your home for the highest possible price ASAP
Key Details
Sold Price $470,000
Property Type Single Family Home
Sub Type Detached
Listing Status Sold
Purchase Type For Sale
Square Footage 1,909 sqft
Price per Sqft $246
Subdivision Oak Hill Estates
MLS Listing ID PAMC2069318
Sold Date 06/16/23
Style Split Level
Bedrooms 4
Full Baths 2
Half Baths 1
HOA Y/N N
Abv Grd Liv Area 1,403
Originating Board BRIGHT
Year Built 1966
Annual Tax Amount $5,710
Tax Year 2022
Lot Size 0.280 Acres
Acres 0.28
Lot Dimensions 93.00 x 0.00
Property Description
This Spacious 4 BR, 2.5 Bath Well Built Split in Sought after Oak Hill Offers Plenty of Room to Grow. As soon as you Step inside the Foyer you are Welcomed by a Large Living Room Featuring a Sunny Bay Window with a Deep Sill and Storage Beneath as a Focal Point. The Kitchen includes a Smooth Top Electric Range, D/W, Sink with Window above and a Lit Ceiling Fan. The Refrigerator also Stays. The Adjacent Dining Area has another Bay Window Overlooking the Rear Yard. The Family Room Features a Coat Closet, Two Lit Ceiling Fans, Recessed Lighting, a Nice Alcove that is the perfect spot for a Small Office and a Convenient Half Bath. An Access Door opens to a Wonderful Sunroom. With Mild Weather just around the corner get Ready to Kick Back, Relax and enjoy the Vaulted Ceiling, Lit Ceiling Fans and the Countertop with Storage Cabinets below…an Ideal Serving Spot for all of your Gatherings. Ten Casement Windows and Two Exit Doors Assure that you have an unobstructed of the Fenced Back Yard. The Oversized Shed with Electric, Playhouse and Wooden Playset that you see are all Part of the Package, too. The Laundry Room has a Sink plus a Washer and Dryer that Stay in “As Is” Condition. Head up a Few Steps and you will Find 3 of the Bedrooms all with Generous Closets and Lit Ceiling Fans. A Full Hall Bath Features a Shower over Tub, Vanity and a Newer Vinyl Wood Laminate Floor. Up a Few More Steps and you are in the Owner’s Suite. Here you will Enjoy the Privacy you Crave with a Full Bath, Linen Closet and a Big Walk in Closet with Double Mirrored Doors. In Addition to all of this just wait until you investigate the Long List of Amazing Parks and Athletic Complexes that the Township has to offer along with the Huge Assortment of Shops and Restaurants and the Highly Rated HH Schools that are Minutes Away. You had Better Get Ready to Say “SOLD”!
Location
State PA
County Montgomery
Area Horsham Twp (10636)
Zoning RESIDENTIAL
Rooms
Other Rooms Living Room, Dining Room, Primary Bedroom, Bedroom 4, Kitchen, Family Room, Foyer, Sun/Florida Room, Laundry, Bathroom 2, Bathroom 3
Interior
Interior Features Walk-in Closet(s)
Hot Water S/W Changeover
Heating Baseboard - Hot Water
Cooling Central A/C
Heat Source Oil
Exterior
Parking Features Inside Access
Garage Spaces 1.0
Water Access N
Roof Type Asphalt
Accessibility None
Attached Garage 1
Total Parking Spaces 1
Garage Y
Building
Story 2
Foundation Crawl Space
Sewer Public Sewer
Water Public
Architectural Style Split Level
Level or Stories 2
Additional Building Above Grade, Below Grade
New Construction N
Schools
Elementary Schools Blair Mill
Middle Schools Keith Valley
High Schools Hatboro-Horsham Senior
School District Hatboro-Horsham
Others
Pets Allowed Y
Senior Community No
Tax ID 36-00-02212-002
Ownership Fee Simple
SqFt Source Assessor
Acceptable Financing Cash, Conventional
Listing Terms Cash, Conventional
Financing Cash,Conventional
Special Listing Condition Standard
Pets Allowed No Pet Restrictions
Read Less

Bought with REBECCA YUCHNIEVICZ I • EXP Realty, LLC
GET MORE INFORMATION




