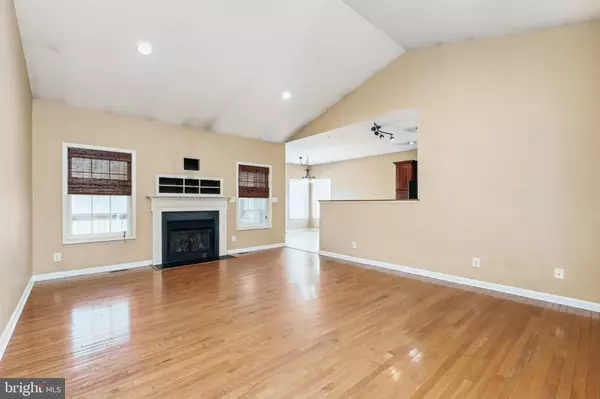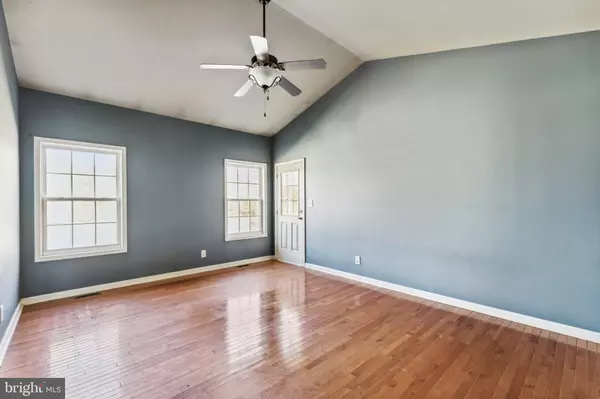For more information regarding the value of a property, please contact us for a free consultation.
7126 ARROW WOOD DR Fredericksburg, VA 22408
Want to know what your home might be worth? Contact us for a FREE valuation!

Our team is ready to help you sell your home for the highest possible price ASAP
Key Details
Sold Price $450,000
Property Type Single Family Home
Sub Type Detached
Listing Status Sold
Purchase Type For Sale
Square Footage 3,098 sqft
Price per Sqft $145
Subdivision Tanglewood Estates
MLS Listing ID VACV2003856
Sold Date 06/16/23
Style Contemporary
Bedrooms 4
Full Baths 3
HOA Y/N N
Abv Grd Liv Area 1,693
Originating Board BRIGHT
Year Built 2006
Annual Tax Amount $2,157
Tax Year 2022
Lot Size 2.024 Acres
Acres 2.02
Property Description
We have found for you a diamond in the county of Caroline. This home features 4 bedrooms, 3 full bathrooms, and a Whole-Home propane-powered generator. You must see this well-built raised rambler home on a quiet cul-de-sac nestled on a 2-acre well-landscaped wooded lot. This beauty could be your dream home. It features a cute front covered porch which allows you to look over a large front yard. The side-load 2-car garage offers privacy behind a line of trees which gives you added security and peace as you enter and exit your home. When you enter your home through the front door, your eyes are met by the gleaming hardwood flooring in the great room with a gas fireplace and cathedral ceiling. The wood flooring extends into the primary bedroom, where you can enjoy a cozy sitting room area next to your large walk-in closet. The bedroom features a cathedral ceiling, a luxury bath with a jetted tub, a separate shower, dual vanity, and upgraded tile flooring. It also features a private entrance to your screen-in deck at the rear of the home. There are two additional modest-sized bedrooms on the main floor. The kitchen is huge with everything you need to inspire the best home-cooked meals for your family and friends. The elegant all-black appliances package includes a refrigerator with an ice and water dispenser on the door, a double-oven electric range, a built-in microwave, and a large number of cabinets. It also features an informal dining area with access to the screened-in deck. The rear of the house has a large fenced chain-linked fence to allow for private parties blocked by trees on the back of the property. The basement features a huge recreation room with built-in surround sound connections, a fourth bedroom with a walk-in closet and a peaceful sitting room, a private den, a full bathroom, and walk-up steps to the fenced backyard. This property may qualify for Seller Financing (Vendee).
Location
State VA
County Caroline
Zoning RP
Rooms
Other Rooms Living Room, Dining Room, Primary Bedroom, Bedroom 2, Bedroom 3, Bedroom 4, Kitchen, Den, Laundry, Recreation Room, Utility Room, Bathroom 2, Bathroom 3, Primary Bathroom
Basement Full, Fully Finished, Heated, Interior Access, Outside Entrance, Side Entrance, Walkout Stairs
Main Level Bedrooms 3
Interior
Interior Features Breakfast Area, Carpet, Ceiling Fan(s), Combination Kitchen/Dining, Dining Area, Entry Level Bedroom, Floor Plan - Open, Kitchen - Eat-In, Primary Bath(s), Recessed Lighting, Stall Shower, Water Treat System, Window Treatments, WhirlPool/HotTub, Wood Floors
Hot Water Electric
Heating Heat Pump(s)
Cooling Central A/C
Flooring Carpet, Ceramic Tile, Hardwood, Partially Carpeted
Fireplaces Number 1
Fireplaces Type Gas/Propane
Equipment Built-In Microwave, Dishwasher, Disposal, Dryer - Electric, Dryer - Front Loading, Icemaker, Refrigerator, Stove, Washer, Water Heater
Furnishings No
Fireplace Y
Window Features Double Hung,Vinyl Clad
Appliance Built-In Microwave, Dishwasher, Disposal, Dryer - Electric, Dryer - Front Loading, Icemaker, Refrigerator, Stove, Washer, Water Heater
Heat Source Electric
Laundry Basement, Lower Floor, Washer In Unit, Dryer In Unit
Exterior
Parking Features Garage - Side Entry, Garage Door Opener
Garage Spaces 4.0
Fence Chain Link, Rear
Utilities Available Electric Available, Phone Available, Propane
Water Access N
View Trees/Woods
Roof Type Shingle
Street Surface Black Top,Paved
Accessibility None
Attached Garage 2
Total Parking Spaces 4
Garage Y
Building
Lot Description Backs to Trees, Cleared, Cul-de-sac, Front Yard, Landscaping, Partly Wooded, Rear Yard, SideYard(s)
Story 2
Foundation Slab
Sewer On Site Septic, Septic = # of BR
Water Well
Architectural Style Contemporary
Level or Stories 2
Additional Building Above Grade, Below Grade
Structure Type 9'+ Ceilings,Cathedral Ceilings,Dry Wall
New Construction N
Schools
School District Caroline County Public Schools
Others
Senior Community No
Tax ID 16A-4-34R
Ownership Fee Simple
SqFt Source Assessor
Security Features Carbon Monoxide Detector(s),Main Entrance Lock,Security System,Smoke Detector,Motion Detectors
Acceptable Financing Cash, Conventional, FHA, Rural Development, Seller Financing, VA
Listing Terms Cash, Conventional, FHA, Rural Development, Seller Financing, VA
Financing Cash,Conventional,FHA,Rural Development,Seller Financing,VA
Special Listing Condition In Foreclosure
Read Less

Bought with Annette Roberts • RE/MAX Cornerstone Realty
GET MORE INFORMATION




