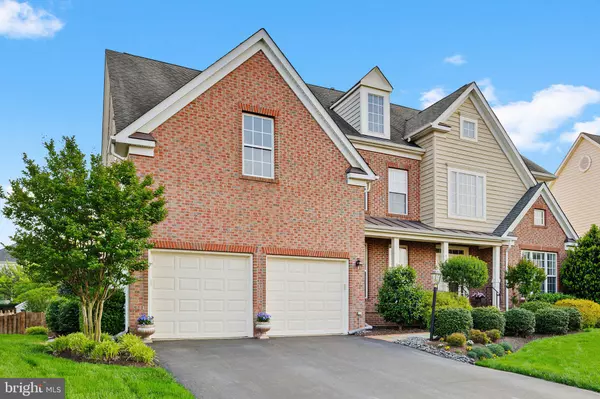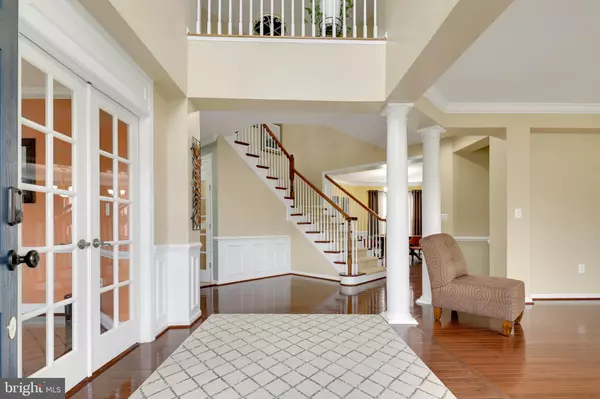For more information regarding the value of a property, please contact us for a free consultation.
13651 AMERICA DR Bristow, VA 20136
Want to know what your home might be worth? Contact us for a FREE valuation!

Our team is ready to help you sell your home for the highest possible price ASAP
Key Details
Sold Price $920,000
Property Type Single Family Home
Sub Type Detached
Listing Status Sold
Purchase Type For Sale
Square Footage 6,240 sqft
Price per Sqft $147
Subdivision Linton Crest
MLS Listing ID VAPW2050242
Sold Date 06/16/23
Style Colonial
Bedrooms 4
Full Baths 4
Half Baths 1
HOA Fees $55/mo
HOA Y/N Y
Abv Grd Liv Area 4,202
Originating Board BRIGHT
Year Built 2005
Annual Tax Amount $9,227
Tax Year 2023
Lot Size 0.299 Acres
Acres 0.3
Property Description
Don't miss your chance to own this gorgeous, St. James Model Home in the sought-after Linton Crest subdivision. This luxury home is perfectly located on a huge, quiet cul-de-sac and has incredible curb appeal with stylish landscaping and flagstone hardscape in the front and rear patio. The main level boasts a fabulous open floor plan with gleaming hardwoods, travertine tiles, marble tiling in the powder room, crown and chair molding that emphasizes the quality of materials and attention to design that was used throughout this fabulous space. The beautiful gourmet kitchen is a chef's dream, with an abundance of custom cabinetry, x-large island, walk-in pantry with custom frosted glass and ample counter space, perfect for preparing gourmet meals for family and friends adjacent to the Sunroom and Great room that features a 2nd staircase to the upper level. The style continues upstairs to the spacious bedrooms with same floor laundry and an expansive main bedroom suite that features trayed ceilings, a private sitting area, a large bathroom with 2 walk-ins, garden-tub and a 2-person tiled-glass showers with 2 shower heads. If extra space or potential multi-generational living is what you are seeking, then the huge finished basement with separate entrance will check that box. Featuring a kitchenette area, a full bathroom and the potential for a 5th and 6th bedroom is a solid option or would also be great for a movie room, yoga studio/work out room or extra storage area. The home also features a whole house alarm system! The garage area boasts new garage doors, painted concrete floors and custom shelving for extra storage. This massive place has a lot to offer and is worthy of a tour today!
Location
State VA
County Prince William
Zoning R4
Rooms
Basement Full, Connecting Stairway, Rear Entrance, Walkout Stairs
Interior
Interior Features Breakfast Area, Dining Area, Family Room Off Kitchen, Floor Plan - Open, Kitchen - Island, Kitchen - Table Space, Primary Bath(s), Ceiling Fan(s), Window Treatments
Hot Water Natural Gas
Heating Forced Air
Cooling Central A/C
Flooring Hardwood, Carpet, Tile/Brick
Fireplaces Number 1
Fireplaces Type Gas/Propane, Screen
Equipment Built-In Microwave, Dryer, Washer, Dishwasher, Disposal, Refrigerator, Stove, Trash Compactor, Oven - Wall
Fireplace Y
Appliance Built-In Microwave, Dryer, Washer, Dishwasher, Disposal, Refrigerator, Stove, Trash Compactor, Oven - Wall
Heat Source Natural Gas
Laundry Upper Floor
Exterior
Exterior Feature Porch(es), Patio(s)
Parking Features Garage Door Opener, Garage - Front Entry
Garage Spaces 6.0
Fence Wood
Water Access N
Accessibility None
Porch Porch(es), Patio(s)
Attached Garage 2
Total Parking Spaces 6
Garage Y
Building
Story 3
Foundation Other
Sewer Public Sewer
Water Public
Architectural Style Colonial
Level or Stories 3
Additional Building Above Grade, Below Grade
New Construction N
Schools
Elementary Schools Piney Branch
Middle Schools Gainesville
High Schools Patriot
School District Prince William County Public Schools
Others
HOA Fee Include Snow Removal,Trash,Common Area Maintenance
Senior Community No
Tax ID 7396-93-6456
Ownership Fee Simple
SqFt Source Assessor
Security Features Electric Alarm
Special Listing Condition Standard
Read Less

Bought with Jonathan R Harrison • CENTURY 21 New Millennium
GET MORE INFORMATION




