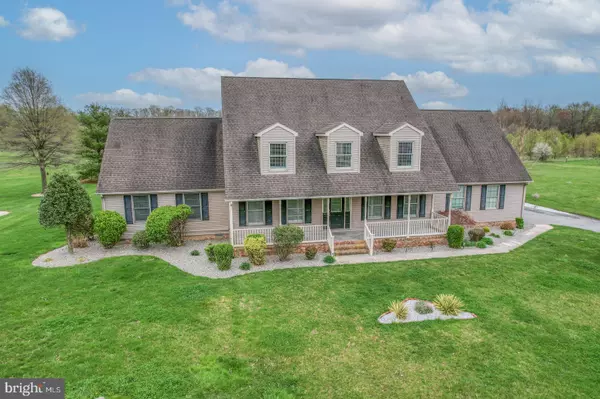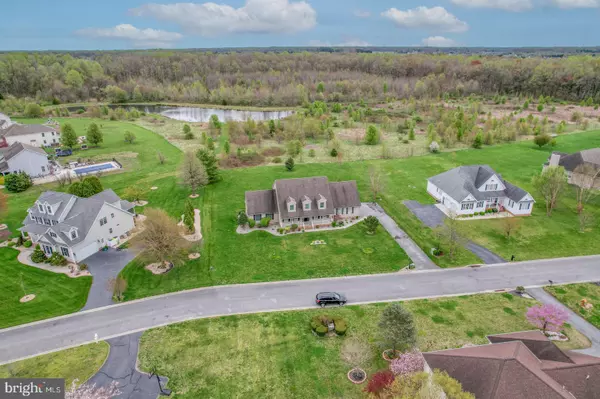For more information regarding the value of a property, please contact us for a free consultation.
43 RIDGEWOOD DR Camden Wyoming, DE 19934
Want to know what your home might be worth? Contact us for a FREE valuation!

Our team is ready to help you sell your home for the highest possible price ASAP
Key Details
Sold Price $472,500
Property Type Single Family Home
Sub Type Detached
Listing Status Sold
Purchase Type For Sale
Square Footage 3,200 sqft
Price per Sqft $147
Subdivision Rockland Hills
MLS Listing ID DEKT2018592
Sold Date 06/16/23
Style Cape Cod
Bedrooms 5
Full Baths 3
Half Baths 1
HOA Fees $25/ann
HOA Y/N Y
Abv Grd Liv Area 3,200
Originating Board BRIGHT
Year Built 2004
Annual Tax Amount $1,626
Tax Year 2022
Lot Size 0.641 Acres
Acres 0.64
Lot Dimensions 137.60 x 193.14
Property Description
This beautiful 5 bed, 3.5 bath is ready for you! All new carpet, 2 beds w/ full baths on first and second floor, primary bed on main floor is 22x16 with an extra large walk-in closet, full bath with jacuzzi and walk-in shower. Nice kitchen with lots of cabinet space, granite countertops, top of the line gourmet kitchen appliances with open floor plan to the family room with built-in cabinetry and brick fireplace. Largest bedroom on the second floor also has a private retreat. Sunroom leads to the outdoor composite decking, there is also a long and wide front porch. The property sits on .64 acres with professional landscaping and irrigation sprinklers. The septic has a passing class h-inspection report. Located in the CR school district in the prestigious Rockland Hills. The home is being sold "As Is" , seller is offering a home warranty up to $1000.
Location
State DE
County Kent
Area Caesar Rodney (30803)
Zoning AC
Rooms
Other Rooms Living Room, Dining Room, Primary Bedroom, Bedroom 2, Bedroom 3, Bedroom 4, Kitchen, Family Room, Sun/Florida Room
Main Level Bedrooms 1
Interior
Interior Features Breakfast Area, Attic, Ceiling Fan(s), Crown Moldings, Family Room Off Kitchen, Formal/Separate Dining Room, Primary Bath(s), Stall Shower, Tub Shower, Walk-in Closet(s), Upgraded Countertops, Wood Floors, Kitchen - Gourmet, Sauna
Hot Water Natural Gas, Electric
Heating Forced Air
Cooling Central A/C
Flooring Hardwood, Carpet, Tile/Brick
Fireplaces Number 1
Fireplaces Type Brick
Equipment Dishwasher, Dryer, Exhaust Fan, Oven/Range - Gas, Range Hood, Refrigerator, Stainless Steel Appliances, Washer, Water Conditioner - Owned
Fireplace Y
Appliance Dishwasher, Dryer, Exhaust Fan, Oven/Range - Gas, Range Hood, Refrigerator, Stainless Steel Appliances, Washer, Water Conditioner - Owned
Heat Source Natural Gas
Exterior
Exterior Feature Deck(s), Porch(es)
Parking Features Garage - Side Entry, Garage Door Opener, Inside Access, Oversized
Garage Spaces 2.0
Water Access N
Roof Type Pitched,Shingle
Accessibility None
Porch Deck(s), Porch(es)
Attached Garage 2
Total Parking Spaces 2
Garage Y
Building
Story 2
Foundation Brick/Mortar
Sewer Gravity Sept Fld
Water Well
Architectural Style Cape Cod
Level or Stories 2
Additional Building Above Grade, Below Grade
New Construction N
Schools
School District Caesar Rodney
Others
Senior Community No
Tax ID NM-00-10201-01-2300-000
Ownership Fee Simple
SqFt Source Assessor
Acceptable Financing Cash, Conventional, FHA, VA
Listing Terms Cash, Conventional, FHA, VA
Financing Cash,Conventional,FHA,VA
Special Listing Condition Standard
Read Less

Bought with Rosalia A Martinez • Keller Williams Realty Central-Delaware
GET MORE INFORMATION




