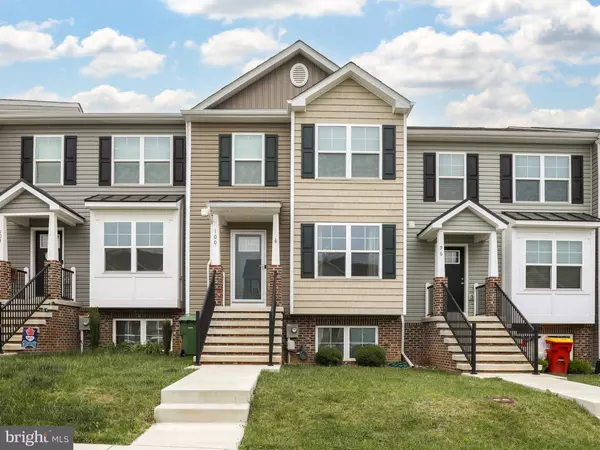For more information regarding the value of a property, please contact us for a free consultation.
100 CARNES WAY Martinsburg, WV 25403
Want to know what your home might be worth? Contact us for a FREE valuation!

Our team is ready to help you sell your home for the highest possible price ASAP
Key Details
Sold Price $267,500
Property Type Townhouse
Sub Type Interior Row/Townhouse
Listing Status Sold
Purchase Type For Sale
Square Footage 2,140 sqft
Price per Sqft $125
Subdivision The Communities Of Burwell
MLS Listing ID WVBE2018396
Sold Date 06/09/23
Style Traditional
Bedrooms 4
Full Baths 3
Half Baths 1
HOA Fees $20/ann
HOA Y/N Y
Abv Grd Liv Area 1,460
Originating Board BRIGHT
Year Built 2020
Annual Tax Amount $1,459
Tax Year 2022
Lot Dimensions 0.00 x 0.00
Property Description
Why wait for a New Construction Home when this 3 year young home is available? Welcome to 100 Carnes Way this extremely well maintained home offers 4 bedrooms, 3 and 1/2 baths and loads of upgrades. The first thing you will notice upon pulling up to this townhome is the inviting curb appeal with a vinyl siding and brick combination along with the Covered Front Porch. Inside you will be greeted with a big living room with half bath that leads you into the dining area and large kitchen. Luxury Vinyl Plank flooring is found throughout this level of the home. In the Kitchen is granite countertops, big corner pantry, stainless steel appliances and a walkout onto your deck. Upstairs takes you to the bedrooms. At the top of the stairs you'll find a Full bathroom, linen closet, and for convenience the laundry closet. The Primary Bedroom has Cathedral Ceiling, walk-in Closet, own linen closet and primary bathroom complete with tile walk-in shower.
Downstairs into the basement you'll find a large open living room with a fourth bedroom, full bathroom, utility closet and walkout into the back yard. This is a beautiful home and will not last long. Schedule your showing today!
Location
State WV
County Berkeley
Zoning 101
Rooms
Basement Fully Finished, Walkout Level, Windows
Interior
Interior Features Attic, Carpet, Ceiling Fan(s), Dining Area, Family Room Off Kitchen, Floor Plan - Open, Pantry, Primary Bath(s), Recessed Lighting, Upgraded Countertops, Walk-in Closet(s), Water Treat System, Other
Hot Water Electric
Heating Heat Pump(s)
Cooling Central A/C
Flooring Carpet, Luxury Vinyl Plank
Equipment Built-In Microwave, Dishwasher, Dryer - Electric, Exhaust Fan, Oven/Range - Electric, Refrigerator, Stainless Steel Appliances, Washer
Fireplace N
Appliance Built-In Microwave, Dishwasher, Dryer - Electric, Exhaust Fan, Oven/Range - Electric, Refrigerator, Stainless Steel Appliances, Washer
Heat Source Electric
Exterior
Garage Spaces 2.0
Parking On Site 2
Fence Vinyl
Water Access N
Accessibility None
Total Parking Spaces 2
Garage N
Building
Story 3
Foundation Concrete Perimeter, Permanent
Sewer Public Sewer
Water Public
Architectural Style Traditional
Level or Stories 3
Additional Building Above Grade, Below Grade
New Construction N
Schools
School District Berkeley County Schools
Others
HOA Fee Include Common Area Maintenance,Road Maintenance
Senior Community No
Tax ID 02 13R003800000000
Ownership Fee Simple
SqFt Source Assessor
Acceptable Financing Cash, Conventional, FHA, VA, USDA
Horse Property N
Listing Terms Cash, Conventional, FHA, VA, USDA
Financing Cash,Conventional,FHA,VA,USDA
Special Listing Condition Standard
Read Less

Bought with Christine Grob • RE/MAX Results
GET MORE INFORMATION




