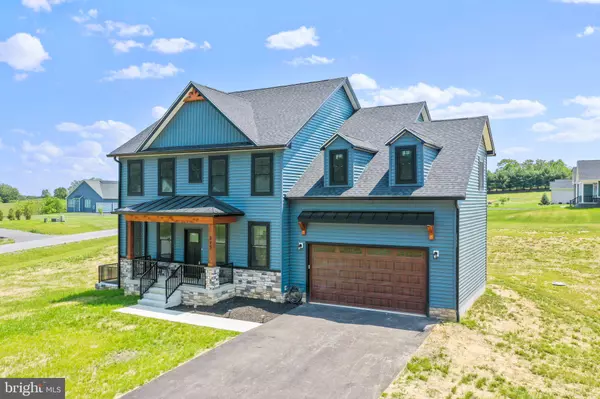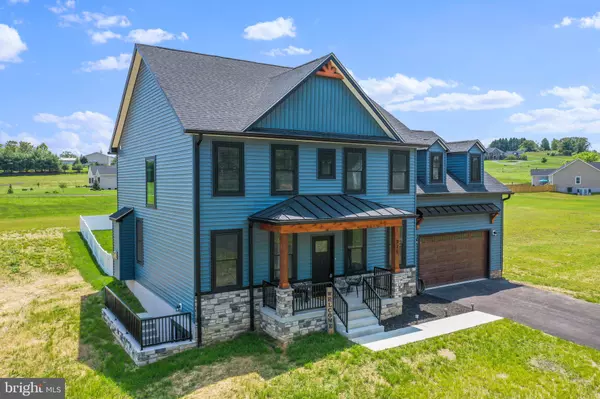For more information regarding the value of a property, please contact us for a free consultation.
375 ELEGANT DR Martinsburg, WV 25403
Want to know what your home might be worth? Contact us for a FREE valuation!

Our team is ready to help you sell your home for the highest possible price ASAP
Key Details
Sold Price $610,000
Property Type Single Family Home
Sub Type Detached
Listing Status Sold
Purchase Type For Sale
Square Footage 2,763 sqft
Price per Sqft $220
Subdivision Brookside
MLS Listing ID WVBE2018984
Sold Date 06/09/23
Style Traditional
Bedrooms 4
Full Baths 3
Half Baths 1
HOA Fees $25/ann
HOA Y/N Y
Abv Grd Liv Area 2,763
Originating Board BRIGHT
Year Built 2023
Tax Year 2023
Lot Size 1.460 Acres
Acres 1.46
Property Description
375 Elegant Drive is a rare find! Just shy of 1.5 acres this gem is located on a corner homesite in the sought after Brookside community. 4 bedrooms 3.5 bathrooms. Super modern exterior with deep blue siding, sleek black windows, black porch railing, partial stone, and elite style garage door.
Open the front door to be greeted by gorgeous light, wide plank flooring on the entire main level, bedrooms, stairs and hallways. Flex space with double glass pane windows makes for the perfect office, craft room, play room, yoga space or whatever your heart desires. Dining area is open to the living room giving you the perfect view of the stone, gas fireplace. Cabinets galore! Tons of storage space with these white shaker style cabinets accented with black handles, stainless appliances and granite counters. Open shelving and nice wine fridge on the coffee bar area presenting a modern design. Large kitchen island that easily sits 4 with pendants lights above. A full walk-in pantry that will fill all your storage needs! 1/2 bath tucked away by the garage giving you the convenience of use every day but still privacy.
Super spacious mudroom area off garage give you the perfect “drop zone”.
All of this and we haven’t even made it upstairs! Iron rod, horizontal railing leading upstairs on your wide stair case with the most gorgeous stairwell window providing ample natural light. A full guest suite upstairs with double door closets and a full bath! 2 other large secondary bedrooms with walk-in closets that share a full bath. Both “secondary” bathrooms upstairs have gorgeous white subway tile with granite counter sinks.
No laundry “closet” here… enjoy a walk-in laundry room with separate utility tub and cabinets above . Primary bedroom has not one but TWO walk-in closets and bathroom that DREAMS are made of! Hexagon marble look floor tile, free standing tub, two sinks with added cabinet storage, sleek shower with black tile, frameless shower door and a private water closet.
Full unfinished basement to use as storage or add to the gorgeousness of this home! Outside rear sodded within fence area, perfect for pets.
Water softener and filtration system added!
Location
State WV
County Berkeley
Zoning R
Rooms
Basement Unfinished
Interior
Hot Water Electric
Heating Heat Pump(s)
Cooling Central A/C
Fireplaces Number 1
Equipment Built-In Microwave, Oven/Range - Electric, Range Hood, Stainless Steel Appliances, Washer/Dryer Hookups Only, Water Heater, Dishwasher
Fireplace Y
Appliance Built-In Microwave, Oven/Range - Electric, Range Hood, Stainless Steel Appliances, Washer/Dryer Hookups Only, Water Heater, Dishwasher
Heat Source Electric
Exterior
Garage Inside Access
Garage Spaces 2.0
Water Access N
Roof Type Architectural Shingle
Accessibility None
Attached Garage 2
Total Parking Spaces 2
Garage Y
Building
Story 3
Foundation Permanent
Sewer Septic Exists
Water Well
Architectural Style Traditional
Level or Stories 3
Additional Building Above Grade, Below Grade
New Construction N
Schools
School District Berkeley County Schools
Others
Senior Community No
Tax ID 02-03-0011-0064-0000
Ownership Fee Simple
SqFt Source Estimated
Special Listing Condition Standard
Read Less

Bought with Tracy S Kable • Kable Team Realty
GET MORE INFORMATION




