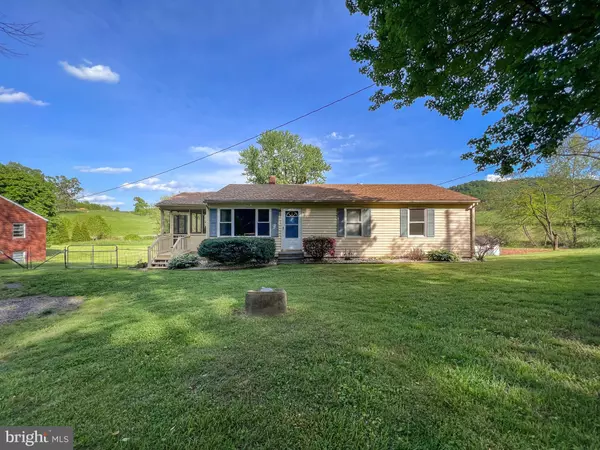For more information regarding the value of a property, please contact us for a free consultation.
5256 F T VALLEY Etlan, VA 22719
Want to know what your home might be worth? Contact us for a FREE valuation!

Our team is ready to help you sell your home for the highest possible price ASAP
Key Details
Sold Price $265,000
Property Type Single Family Home
Sub Type Detached
Listing Status Sold
Purchase Type For Sale
Square Footage 1,118 sqft
Price per Sqft $237
Subdivision None Available
MLS Listing ID VAMA2001178
Sold Date 06/07/23
Style Ranch/Rambler
Bedrooms 3
Full Baths 2
HOA Y/N N
Abv Grd Liv Area 1,118
Originating Board BRIGHT
Year Built 1972
Annual Tax Amount $892
Tax Year 2022
Lot Size 0.496 Acres
Acres 0.5
Property Description
With backyard views as far as the eye can see, you will fall in love with this affordable rambler in Etlan, VA. Situated on almost half an acre, with a large back deck, screened-in side-porch, and a storage shed with chicken coop- this is country living at its best! The home was updated in 2019, including new kitchen and bathroom, carpeting, paint, and heat pump with central A/C. Additionally, the hardwood floors in the living room have been refinished and a new dishwasher installed. The walk-out basement is a blank slate ready to be finished. You already have a head start with a laundry area, and fully installed and operational bathroom with stall shower! The remaining basement is framed for rooms, with space for a kitchenette. This home will be ready for showings on or before Wednesday, May 24. Professional photos coming soon! Reach out today for more information and set up a tour!
Location
State VA
County Madison
Zoning R1
Rooms
Other Rooms Living Room, Dining Room, Primary Bedroom, Bedroom 2, Bedroom 3, Kitchen, Basement, Laundry, Full Bath
Basement Space For Rooms, Unfinished, Partially Finished, Walkout Level
Main Level Bedrooms 3
Interior
Interior Features Attic/House Fan, Carpet, Ceiling Fan(s), Combination Kitchen/Dining, Dining Area, Entry Level Bedroom, Stall Shower, Tub Shower, Wood Floors
Hot Water Electric
Heating Forced Air, Heat Pump(s)
Cooling Central A/C, Ceiling Fan(s), Whole House Fan
Equipment Built-In Microwave, Dishwasher, Dryer, Oven/Range - Electric, Stove, Washer
Fireplace N
Appliance Built-In Microwave, Dishwasher, Dryer, Oven/Range - Electric, Stove, Washer
Heat Source Electric
Laundry Basement
Exterior
Exterior Feature Porch(es), Enclosed, Screened, Deck(s)
Garage Spaces 4.0
Water Access N
View Garden/Lawn, Mountain, Panoramic, Pasture
Accessibility None
Porch Porch(es), Enclosed, Screened, Deck(s)
Total Parking Spaces 4
Garage N
Building
Lot Description Rear Yard, Rural
Story 2
Foundation Block
Sewer On Site Septic
Water Well
Architectural Style Ranch/Rambler
Level or Stories 2
Additional Building Above Grade, Below Grade
New Construction N
Schools
School District Madison County Public Schools
Others
Senior Community No
Tax ID 15 55L
Ownership Fee Simple
SqFt Source Assessor
Special Listing Condition Standard
Read Less

Bought with Joseph Michael Maciag • Mint Realty
GET MORE INFORMATION




