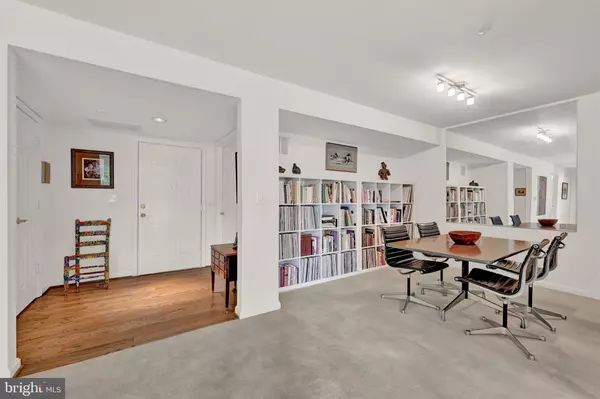For more information regarding the value of a property, please contact us for a free consultation.
12300 ROSSLARE RIDGE RD #404 Lutherville Timonium, MD 21093
Want to know what your home might be worth? Contact us for a FREE valuation!

Our team is ready to help you sell your home for the highest possible price ASAP
Key Details
Sold Price $411,000
Property Type Condo
Sub Type Condo/Co-op
Listing Status Sold
Purchase Type For Sale
Square Footage 1,509 sqft
Price per Sqft $272
Subdivision Mays Chapel North
MLS Listing ID MDBC2065152
Sold Date 06/07/23
Style Ranch/Rambler,Traditional
Bedrooms 2
Full Baths 2
Condo Fees $370/mo
HOA Fees $9/ann
HOA Y/N Y
Abv Grd Liv Area 1,509
Originating Board BRIGHT
Year Built 1999
Annual Tax Amount $4,921
Tax Year 2022
Property Description
Nestled in an exquisite wooded setting offering nature’s ever changing vista, this truly special condo will capture your heart! Conveniently located within a short walk to all amenities, this popular Rosslare Ridge Community will instantly feel like home…Tree lined streets, neighbors strolling leisurely, jogging paths for exercise, ample open space for tranquility! Within this rear facing condo, you will discover one of Mays Chapel’s most outstanding kitchens! Quality design and superior craftsmanship well beyond the norm! Pristine white cabinetry, upscale stainless appliances, quartz counters, glass tile backsplash, cabinet lighting, silent close drawers & more! You will be inspired to entertain again in the superb kitchen which will indeed become the heart of your daily lifestyle! Gracious LR with FP and separate dining room provide the classic floor plan that can be utilized traditionally or creatively! Two gracious bedrooms with generous closets; two full baths; an ample laundry room w/storage space; recent HVAC system; and a large outdoor balcony adjacent to the kitchen complete this lovely unit! Visit today and envision your next memorable home!
Location
State MD
County Baltimore
Zoning RESIDENTIAL
Rooms
Other Rooms Living Room, Dining Room, Primary Bedroom, Bedroom 2, Kitchen, Foyer, Breakfast Room, Laundry
Main Level Bedrooms 2
Interior
Interior Features Breakfast Area, Built-Ins, Carpet, Entry Level Bedroom, Floor Plan - Traditional, Formal/Separate Dining Room, Kitchen - Eat-In, Kitchen - Table Space, Pantry, Primary Bath(s), Walk-in Closet(s), Wood Floors, Floor Plan - Open, Kitchen - Gourmet
Hot Water Natural Gas
Heating Forced Air
Cooling Central A/C
Flooring Ceramic Tile, Carpet, Wood
Fireplaces Number 1
Fireplaces Type Gas/Propane
Equipment Built-In Microwave, Dishwasher, Disposal, Dryer, Exhaust Fan, Icemaker, Oven - Self Cleaning, Refrigerator, Washer, Water Heater
Fireplace Y
Window Features Double Pane,Double Hung
Appliance Built-In Microwave, Dishwasher, Disposal, Dryer, Exhaust Fan, Icemaker, Oven - Self Cleaning, Refrigerator, Washer, Water Heater
Heat Source Natural Gas
Laundry Dryer In Unit, Main Floor, Washer In Unit, Hookup
Exterior
Exterior Feature Balcony
Parking Features Covered Parking, Garage - Side Entry, Garage Door Opener, Inside Access
Garage Spaces 1.0
Parking On Site 1
Amenities Available Common Grounds, Elevator, Jog/Walk Path
Water Access N
View Garden/Lawn, Scenic Vista, Trees/Woods
Accessibility Elevator, Level Entry - Main, Doors - Lever Handle(s)
Porch Balcony
Total Parking Spaces 1
Garage Y
Building
Lot Description Backs - Open Common Area, Backs to Trees, Landscaping, Level, No Thru Street, PUD, Trees/Wooded
Story 1
Unit Features Mid-Rise 5 - 8 Floors
Sewer Public Sewer
Water Public
Architectural Style Ranch/Rambler, Traditional
Level or Stories 1
Additional Building Above Grade, Below Grade
Structure Type Dry Wall
New Construction N
Schools
Elementary Schools Mays Chapel
Middle Schools Ridgely
High Schools Dulaney
School District Baltimore County Public Schools
Others
Pets Allowed Y
HOA Fee Include Common Area Maintenance,Ext Bldg Maint,Lawn Maintenance,Management,Reserve Funds,Road Maintenance,Snow Removal,Trash,Water
Senior Community No
Tax ID 04082300006974
Ownership Condominium
Security Features Main Entrance Lock,Smoke Detector
Special Listing Condition Standard
Pets Allowed Size/Weight Restriction, Number Limit
Read Less

Bought with Josephine A Zuramski • Long & Foster Real Estate, Inc.
GET MORE INFORMATION




