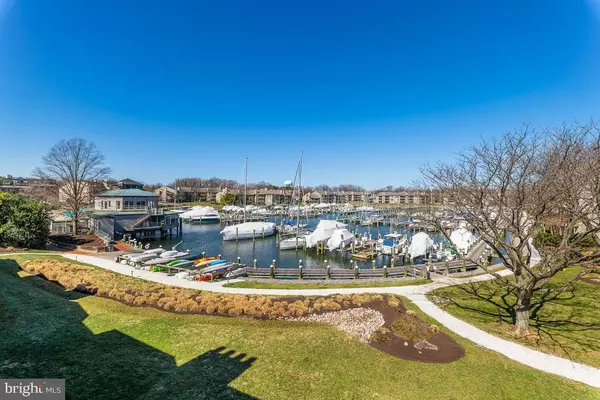For more information regarding the value of a property, please contact us for a free consultation.
2118 CHESAPEAKE HARBOUR DR E #202 Annapolis, MD 21403
Want to know what your home might be worth? Contact us for a FREE valuation!

Our team is ready to help you sell your home for the highest possible price ASAP
Key Details
Sold Price $645,000
Property Type Condo
Sub Type Condo/Co-op
Listing Status Sold
Purchase Type For Sale
Square Footage 1,618 sqft
Price per Sqft $398
Subdivision Village Of Chesapeake Harbour
MLS Listing ID MDAA2055268
Sold Date 06/06/23
Style Contemporary,Loft
Bedrooms 2
Full Baths 2
Condo Fees $1,020/qua
HOA Fees $322/qua
HOA Y/N Y
Abv Grd Liv Area 1,618
Originating Board BRIGHT
Year Built 1987
Annual Tax Amount $5,864
Tax Year 2022
Property Description
Welcome to Chesapeake Harbor! This top-level condominium features an upper level loft and abundant natural light thanks to the many skylights. An open floorplan provides space for dining room and living room, leading to a waterside balcony with marina view. The spacious kitchen provides tons of counter space and storage. Enjoy water views from the primary suite, which also features two closets and a large primary bath. A second bedroom and bath are on the main level. Use the loft as a workout space, home office and/or third bedroom space; this upper level also includes two very large storage closets. You'll love the proximity to downtown Annapolis while enjoying unmatched amenities including two pools, tennis courts, a pickleball court, kayak storage and a beautiful beach as well as a restaurant just steps away. The separately managed marina is right outside your door! Convenient to Baltimore, BWI and Washington DC. Welcome home! (Please note: this home is tenant occupied and tenants need to approve showings. Seller requires at least 60 day close. Thank you!)
Location
State MD
County Anne Arundel
Zoning R15
Rooms
Other Rooms Living Room, Primary Bedroom, Bedroom 2, Kitchen, Foyer, Loft, Bathroom 2, Primary Bathroom
Main Level Bedrooms 2
Interior
Interior Features Kitchen - Table Space, Combination Dining/Living, Kitchen - Eat-In, Primary Bath(s), Floor Plan - Open
Hot Water Electric
Heating Forced Air
Cooling Central A/C
Fireplaces Number 1
Fireplaces Type Fireplace - Glass Doors, Screen
Equipment Dishwasher, Disposal, Exhaust Fan, Microwave, Refrigerator, Stove, Washer/Dryer Stacked
Fireplace Y
Window Features Casement,Screens,Skylights
Appliance Dishwasher, Disposal, Exhaust Fan, Microwave, Refrigerator, Stove, Washer/Dryer Stacked
Heat Source Electric
Laundry Main Floor
Exterior
Exterior Feature Balcony, Deck(s)
Utilities Available Under Ground, Cable TV Available
Amenities Available Beach, Common Grounds, Gated Community, Picnic Area, Pier/Dock, Pool - Outdoor, Security, Tennis Courts, Water/Lake Privileges
Water Access Y
Water Access Desc Canoe/Kayak,Fishing Allowed,Private Access,Swimming Allowed
View Water, Marina
Accessibility None
Porch Balcony, Deck(s)
Garage N
Building
Lot Description Backs - Open Common Area
Story 2
Unit Features Garden 1 - 4 Floors
Foundation Slab
Sewer Public Sewer
Water Public
Architectural Style Contemporary, Loft
Level or Stories 2
Additional Building Above Grade, Below Grade
Structure Type Cathedral Ceilings,Dry Wall
New Construction N
Schools
High Schools Annapolis
School District Anne Arundel County Public Schools
Others
Pets Allowed N
HOA Fee Include Ext Bldg Maint,Lawn Maintenance,Management,Insurance,Reserve Funds,Road Maintenance,Snow Removal,Security Gate
Senior Community No
Tax ID 020290190062269
Ownership Condominium
Security Features 24 hour security,Security Gate,Sprinkler System - Indoor,Smoke Detector
Horse Property N
Special Listing Condition Standard
Read Less

Bought with Lorna Kaim • Compass
GET MORE INFORMATION




