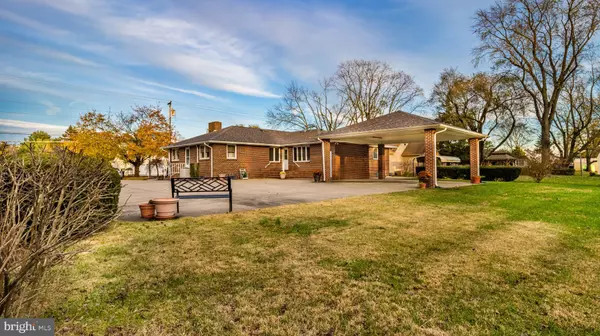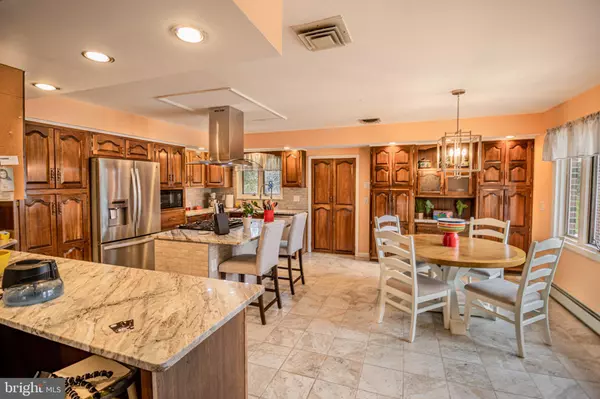For more information regarding the value of a property, please contact us for a free consultation.
730 N EGG HARBOR RD Hammonton, NJ 08037
Want to know what your home might be worth? Contact us for a FREE valuation!

Our team is ready to help you sell your home for the highest possible price ASAP
Key Details
Sold Price $525,000
Property Type Single Family Home
Sub Type Detached
Listing Status Sold
Purchase Type For Sale
Square Footage 4,235 sqft
Price per Sqft $123
Subdivision None Available
MLS Listing ID NJAC2007796
Sold Date 06/07/23
Style Ranch/Rambler
Bedrooms 4
Full Baths 3
Half Baths 1
HOA Y/N N
Abv Grd Liv Area 2,235
Originating Board BRIGHT
Year Built 1960
Annual Tax Amount $7,485
Tax Year 2022
Lot Size 0.780 Acres
Acres 0.78
Lot Dimensions 0.00 x 0.00
Property Description
Your Nest Egg is right here. 730 N. Egg Harbor Road, Hammonton, NJ, 08037. All Brick Sprawling Rancher (2,235 SQ FT Main Level!). Who doesn’t love a brick house? Built to last (not your typical cookie cutter type of home). Craftsmanship exemplified by two exquisite masonry fireplaces, Andersen Windows, pastel patterned roof installed circa 2017, and bright white copious concrete driveway. The Seller reimagined this home when they took possession in 2021. Many cosmetic upgrades were made, and several significant systems upgrades as well. The heating system was already great — powered by a Navian Natural Gas Hot Water Heater, you will get the unlimited bath hot water as well as the very best 4 zone climate control. A new Bryant Central Air Condenser and Coil was installed in 2021. The electrical service was upgraded to a solid 200 AMPS. Cosmetic enhancements were many, here's a short list starting with the kitchen: new ceramic tile (flooring and backsplash), granite countertops, new sink hardware, center island gas cooktop and stove, and showstopper arched stainless steel range hood. The huge family room was enhanced with new carpets, as was most of the house, but the newly white-washed wood burning fireplace is sure to please. The family room, so big in fact, has multiple seating and entertainment areas as displayed by the Seller. The master bedroom has its own master bath that was completely renovated and worthy of any 5-star hotel (lovely combination tile flooring, gorgeous tile surround, and heavy glass shower doors). The basement is huge (let’s call it 2,000+ SQ FT of finished space) and the upgrades continue there as well: the wood burning brick fireplace is now whitewashed and spectacular, there's recently installed modern lighting, and plenty of electrical power everywhere. The basement kitchen has its own full bathroom — upgrades here include freshly and pro=painted white cabinets, new countertops, tile floor, and electric stove. The real story is this homes versatility — the new owner will have many choices of how to use the spaces. All told there is 4 bedrooms and 3.5 baths. 3 bedrooms are located to the east side of the property, and one located to the west. The west side was once a professional home office, it’s a series of three rooms and a half bath with a private exterior entry door. Because of its prior past use it is likely that a professional home office could reoccur with Zoning Board Approval. And because of the private entry, the use as separate living quarters is eminently possible. The basement space is like a whole house on its own! What makes it even better is the private well exit — come and go as you please in total privacy. Another stand-out feature of the property is the car port. The pyramidal design equates to good energy. It's big (easy two car fit) and well lit. The "L" shaped lot is large for the zone (.78 Acres), perfect for wiffleball or a long football pass. Other landscape standouts is the inground irrigation system and professional perimeter landscape lighting. BTW the sapling fruit trees were recent additions (apple and peaches). Built to Last Craftsmanship and functionality is the theme at 730 N. Egg Harbor Road. Here's your chance to own one of the few true "All Brick" homes in Hammonton. Call Today!
Location
State NJ
County Atlantic
Area Hammonton Town (20113)
Zoning RESIDENTIAL
Direction North
Rooms
Other Rooms Sitting Room, Bedroom 3, Kitchen, Family Room, Basement, Laundry, Office, Storage Room, Utility Room, Bathroom 1, Bathroom 2, Bonus Room, Hobby Room, Full Bath, Half Bath
Basement Fully Finished
Main Level Bedrooms 4
Interior
Interior Features Attic, Breakfast Area, Dining Area, Wood Floors, 2nd Kitchen, Additional Stairway, Combination Dining/Living, Family Room Off Kitchen, Floor Plan - Traditional, Floor Plan - Open, Kitchen - Table Space, Sprinkler System, Upgraded Countertops, Walk-in Closet(s), Recessed Lighting, Pantry, Kitchen - Island, Kitchen - Gourmet, Kitchen - Eat-In, Entry Level Bedroom, Ceiling Fan(s), Carpet
Hot Water Instant Hot Water
Heating Baseboard - Hot Water
Cooling Central A/C
Flooring Carpet, Tile/Brick
Fireplaces Number 2
Fireplaces Type Wood
Fireplace Y
Heat Source Natural Gas
Laundry Main Floor
Exterior
Exterior Feature Patio(s)
Garage Spaces 14.0
Utilities Available Cable TV Available, Electric Available, Natural Gas Available, Phone Available
Water Access N
View Scenic Vista
Roof Type Shingle,Pitched
Accessibility None
Porch Patio(s)
Total Parking Spaces 14
Garage N
Building
Lot Description Cleared, Irregular, Open, Rural
Story 1
Foundation Brick/Mortar
Sewer Public Sewer
Water Public
Architectural Style Ranch/Rambler
Level or Stories 1
Additional Building Above Grade, Below Grade
New Construction N
Schools
Elementary Schools Warren E. Sooy Jr-Elememtary School
Middle Schools Hammonton M.S.
High Schools Hammonton H.S.
School District Hammonton Town Schools
Others
Senior Community No
Tax ID 13-02101-00013
Ownership Fee Simple
SqFt Source Assessor
Acceptable Financing Cash, Conventional, FHA, VA
Listing Terms Cash, Conventional, FHA, VA
Financing Cash,Conventional,FHA,VA
Special Listing Condition Standard
Read Less

Bought with David Birnbaum • RE/MAX Community-Williamstown
GET MORE INFORMATION




