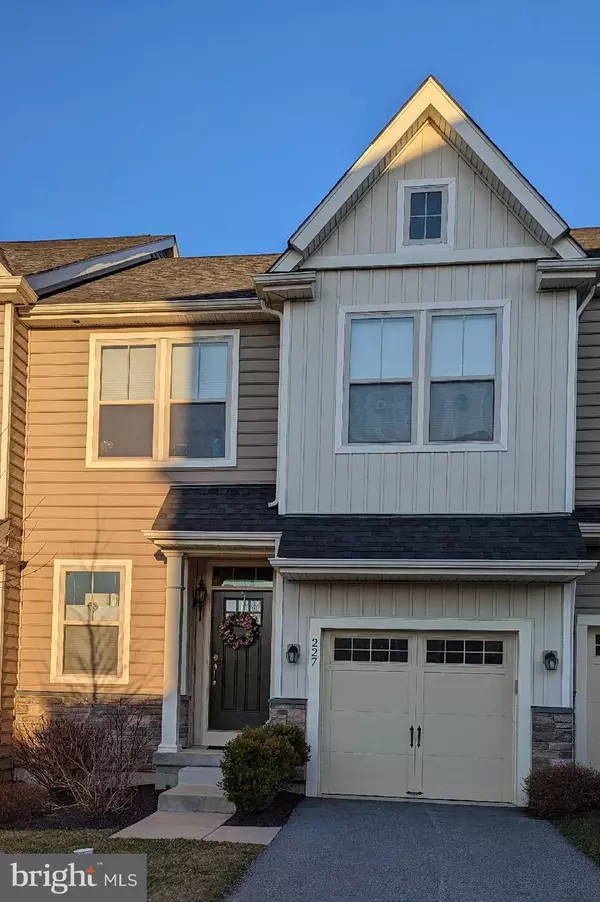For more information regarding the value of a property, please contact us for a free consultation.
227 ASH LN Kennett Square, PA 19348
Want to know what your home might be worth? Contact us for a FREE valuation!

Our team is ready to help you sell your home for the highest possible price ASAP
Key Details
Sold Price $485,000
Property Type Townhouse
Sub Type Interior Row/Townhouse
Listing Status Sold
Purchase Type For Sale
Subdivision Walnut Walk
MLS Listing ID PACT2041116
Sold Date 06/06/23
Style Carriage House
Bedrooms 3
Full Baths 2
Half Baths 1
HOA Fees $200/mo
HOA Y/N Y
Originating Board BRIGHT
Year Built 2017
Annual Tax Amount $7,146
Tax Year 2023
Lot Size 1,481 Sqft
Acres 0.03
Property Description
Unionville School District. Almost new town home offers large windows with plenty of sunlight. Original owner lived here part time and had no pets or little people, in excellent condition. Granite counter tops. stainless kitchen appliances, large sliding door off of the kitchen takes you to the deck in the rear with lovely trees. Family room fireplace to warm your toes, hard wood flooring on the first floor, tile flooring in the bathrooms, main bathroom has a shower stall and soaking tub. Poured concrete basement with plumbing in the floor for additional bathroom in the future. Playground just across the way, Volleyball court, walking paths and sidewalks within the neighborhood. Longwood Gardens, Walmart, Starbucks, T.J., Kennett Country Club, YMCA, and Creamery, and shopping all in a 5-mile radius.
This home offers a comfortable and convenient lifestyle in a highly sought-after community. The HOA takes care of the exterior maintenance, lawn maintenance, common areas and includes trash and snow removal. The property is ready for immediate occupancy.
Location
State PA
County Chester
Area East Marlborough Twp (10361)
Zoning R55 RES
Rooms
Basement Full
Interior
Interior Features Attic, Carpet, Ceiling Fan(s), Chair Railings, Combination Dining/Living, Crown Moldings, Family Room Off Kitchen, Floor Plan - Open, Kitchen - Island, Tub Shower, Wainscotting, Upgraded Countertops, Walk-in Closet(s), Other
Hot Water Electric
Heating Forced Air
Cooling Central A/C
Fireplaces Number 1
Equipment Cooktop, Built-In Microwave, Dishwasher, Disposal, Dryer, Freezer, Icemaker, Range Hood, Washer
Fireplace Y
Window Features Double Hung,Double Pane,Energy Efficient,Screens,Sliding
Appliance Cooktop, Built-In Microwave, Dishwasher, Disposal, Dryer, Freezer, Icemaker, Range Hood, Washer
Heat Source Natural Gas
Laundry Upper Floor
Exterior
Exterior Feature Deck(s)
Parking Features Garage - Front Entry, Built In
Garage Spaces 3.0
Amenities Available Jog/Walk Path, Tot Lots/Playground
Water Access N
Roof Type Pitched
Accessibility 2+ Access Exits
Porch Deck(s)
Attached Garage 1
Total Parking Spaces 3
Garage Y
Building
Lot Description Landscaping
Story 2
Foundation Block
Sewer Public Sewer
Water Public
Architectural Style Carriage House
Level or Stories 2
Additional Building Above Grade, Below Grade
New Construction N
Schools
High Schools Unionville
School District Unionville-Chadds Ford
Others
Pets Allowed Y
HOA Fee Include Common Area Maintenance,Lawn Care Front,Lawn Care Rear,Lawn Care Side,Lawn Maintenance,Snow Removal,Other
Senior Community No
Tax ID 61-05 -0198.2400
Ownership Fee Simple
SqFt Source Assessor
Acceptable Financing Cash, Conventional
Horse Property N
Listing Terms Cash, Conventional
Financing Cash,Conventional
Special Listing Condition Standard
Pets Allowed Case by Case Basis
Read Less

Bought with Matthew W Fetick • Keller Williams Realty - Kennett Square
GET MORE INFORMATION




