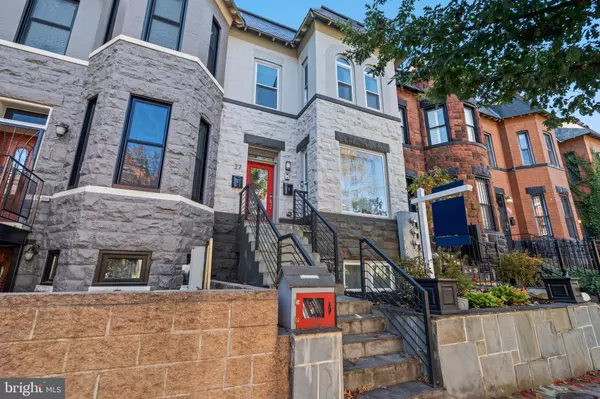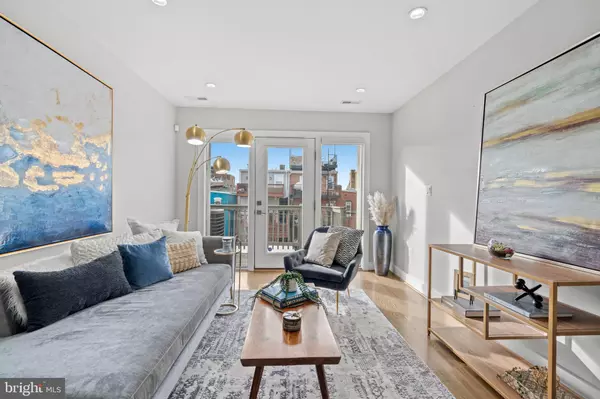For more information regarding the value of a property, please contact us for a free consultation.
27 QUINCY PL NE #2 Washington, DC 20002
Want to know what your home might be worth? Contact us for a FREE valuation!

Our team is ready to help you sell your home for the highest possible price ASAP
Key Details
Sold Price $531,000
Property Type Condo
Sub Type Condo/Co-op
Listing Status Sold
Purchase Type For Sale
Square Footage 840 sqft
Price per Sqft $632
Subdivision Eckington
MLS Listing ID DCDC2064820
Sold Date 06/05/23
Style Victorian
Bedrooms 1
Full Baths 1
Condo Fees $230/mo
HOA Y/N N
Abv Grd Liv Area 840
Originating Board BRIGHT
Year Built 1905
Annual Tax Amount $3,405
Tax Year 2022
Property Description
Buyer got cold feet - Welcome to this top-floor luxury 1 bed, 1 bath condominium in the Eckington neighborhood. The fabulously updated main living spaces features high ceilings, in-house finished oak floors, a glass-wall staircase, LED lights, and remote-controlled blinds. The deck off the living room is ready for your BBQ creations and entertaining. The Italian-style kitchen features two-tone cabinets, stainless steel appliances, quartz counters, and a beautiful geometric-inspired tile backsplash. In-unit laundry, Custom designed closets, all in 770 sqft of space. Enjoy secure garage parking behind your unit.
This is a newly constructed unit (2017) in the body of a gorgeous Victorian rowhome built in 1905. This two-unit building is a condo run by you and your downstairs’ neighbor. The owners of both units spent an additional $10,000 insulating the space between the units for superior sound proofing and an additional $10,000 on an upgrade roll-up garage door.
This neighborhood features the all new Eckington development, the Met Branch Trail, Union Market, Bloomingdale restaurants and bars, and the Farmer's Market. Quickly get to a rock-climbing gym/DC Bouldering project, community cooperative market DC Kitchen, Harris Teeter, Trader Joe’s, La Cosecha, a dog park, and Pub and the People. Commute by metro? The NoMa-Gallaudet U New York Ave station is 0.6 mi (13 min walk) and Shaw-Howard Univ metro is 0.8 mi (18 min walk) away.
Condo name: 27 Quincy Pl NE Condo; Condo fee: $230/month; Condo fee includes: Insurance, water, sewer, common area maintenance, exterior building maintenance, snow removal, trash. Pet policy: Pets allowed, no restrictions
Location
State DC
County Washington
Zoning RF-1
Direction North
Rooms
Other Rooms Living Room, Kitchen, Bedroom 1, Bathroom 1
Main Level Bedrooms 1
Interior
Interior Features Combination Kitchen/Living, Floor Plan - Open, Kitchen - Gourmet, Kitchen - Island, Recessed Lighting, Upgraded Countertops, Wood Floors, Breakfast Area
Hot Water Instant Hot Water
Heating Central
Cooling Central A/C
Flooring Hardwood
Equipment Dishwasher, Disposal, Dryer, Energy Efficient Appliances, Microwave, Oven - Single, Refrigerator, Stainless Steel Appliances, Washer, Water Heater, Dryer - Front Loading, Stove, Washer - Front Loading
Furnishings No
Fireplace N
Appliance Dishwasher, Disposal, Dryer, Energy Efficient Appliances, Microwave, Oven - Single, Refrigerator, Stainless Steel Appliances, Washer, Water Heater, Dryer - Front Loading, Stove, Washer - Front Loading
Heat Source Natural Gas
Laundry Has Laundry, Washer In Unit, Dryer In Unit
Exterior
Exterior Feature Deck(s)
Parking Features Garage - Rear Entry, Garage Door Opener
Garage Spaces 1.0
Amenities Available Reserved/Assigned Parking
Water Access N
View City
Accessibility None
Porch Deck(s)
Total Parking Spaces 1
Garage Y
Building
Story 1
Unit Features Garden 1 - 4 Floors
Sewer Public Sewer
Water Public
Architectural Style Victorian
Level or Stories 1
Additional Building Above Grade, Below Grade
New Construction N
Schools
Elementary Schools Langley
Middle Schools Mckinley
High Schools Dunbar
School District District Of Columbia Public Schools
Others
Pets Allowed Y
HOA Fee Include Water,Insurance,Sewer,Common Area Maintenance,Ext Bldg Maint,Snow Removal,Trash
Senior Community No
Tax ID 3520//2019
Ownership Condominium
Security Features Carbon Monoxide Detector(s),Electric Alarm,Exterior Cameras,Fire Detection System,Intercom,Main Entrance Lock,Security System,Smoke Detector
Acceptable Financing Cash, Conventional
Horse Property N
Listing Terms Cash, Conventional
Financing Cash,Conventional
Special Listing Condition Standard
Pets Allowed No Pet Restrictions
Read Less

Bought with Diego Luis Sito • Compass
GET MORE INFORMATION




