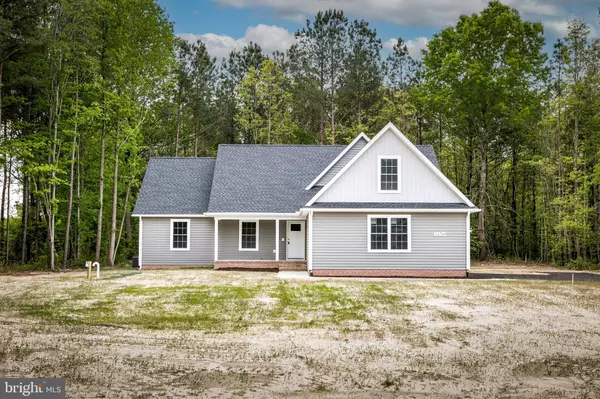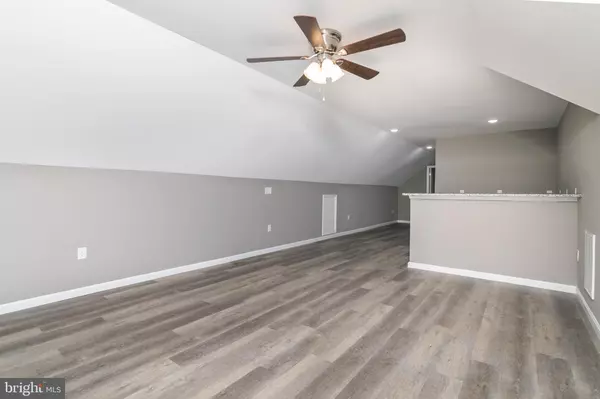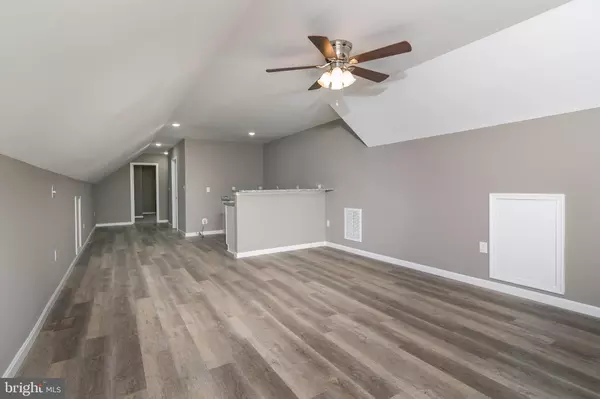For more information regarding the value of a property, please contact us for a free consultation.
14269 BRANDY LN Georgetown, DE 19947
Want to know what your home might be worth? Contact us for a FREE valuation!

Our team is ready to help you sell your home for the highest possible price ASAP
Key Details
Sold Price $489,900
Property Type Single Family Home
Sub Type Detached
Listing Status Sold
Purchase Type For Sale
Square Footage 2,770 sqft
Price per Sqft $176
Subdivision Fleetwood Pond
MLS Listing ID DESU2021492
Sold Date 06/05/23
Style Cape Cod
Bedrooms 4
Full Baths 3
HOA Fees $12/ann
HOA Y/N Y
Abv Grd Liv Area 2,770
Originating Board BRIGHT
Year Built 2022
Annual Tax Amount $754
Tax Year 2022
Lot Size 1.190 Acres
Acres 1.19
Lot Dimensions 0.00 x 0.00
Property Description
READY FOR IMMEDIATE OCCUPANCY!!! Looking for that FOUR bedroom home with three full baths that's even MORE? This is it. YES MORE! 2770 Square Feet!!! Downstairs you have three bedrooms, two full baths, utility room, great room and a designer kitchen with huge pantry. The kitchen has loads of soft close cabinetry and mega counter space. Floors are finished with LVP in the main living areas and carpet in the bedrooms!
Move upstairs to another whole living space. Designed to be bonus room and game room w/ bar area this space easily doubles as in laws quarters with bedroom w/ walk in closet and full bath. you choose.!!! Only a few weeks of being complete, schedule your appointment today!
Location
State DE
County Sussex
Area Nanticoke Hundred (31011)
Zoning AR-1
Rooms
Other Rooms Living Room, Dining Room, Bedroom 2, Bedroom 3, Bedroom 4, Kitchen, Game Room, Family Room, Bedroom 1, Utility Room, Bathroom 1, Bathroom 2, Bathroom 3
Main Level Bedrooms 3
Interior
Interior Features Carpet, Ceiling Fan(s), Pantry, Stall Shower, Tub Shower, Walk-in Closet(s), Upgraded Countertops, Floor Plan - Open, Bar
Hot Water Electric
Heating Heat Pump - Electric BackUp, Forced Air
Cooling Ceiling Fan(s), Central A/C, Heat Pump(s)
Flooring Carpet, Luxury Vinyl Plank
Equipment Dishwasher, Exhaust Fan, Icemaker, Microwave, Oven - Self Cleaning, Oven/Range - Electric, Refrigerator, Stainless Steel Appliances, Water Heater
Window Features Insulated,Screens,Vinyl Clad
Appliance Dishwasher, Exhaust Fan, Icemaker, Microwave, Oven - Self Cleaning, Oven/Range - Electric, Refrigerator, Stainless Steel Appliances, Water Heater
Heat Source Electric
Laundry Main Floor
Exterior
Exterior Feature Patio(s), Porch(es)
Parking Features Garage - Side Entry
Garage Spaces 4.0
Water Access N
Roof Type Architectural Shingle
Street Surface Black Top
Accessibility 2+ Access Exits
Porch Patio(s), Porch(es)
Road Frontage Private
Attached Garage 2
Total Parking Spaces 4
Garage Y
Building
Lot Description Cleared, Partly Wooded
Story 2
Foundation Crawl Space, Block
Sewer Gravity Sept Fld
Water Well
Architectural Style Cape Cod
Level or Stories 2
Additional Building Above Grade, Below Grade
Structure Type Dry Wall
New Construction Y
Schools
School District Indian River
Others
Senior Community No
Tax ID 231-18.00-121.00
Ownership Fee Simple
SqFt Source Assessor
Acceptable Financing Cash, Conventional, FHA, VA
Listing Terms Cash, Conventional, FHA, VA
Financing Cash,Conventional,FHA,VA
Special Listing Condition Standard
Read Less

Bought with Jacob Austin Calloway • Century 21 Home Team Realty
GET MORE INFORMATION




