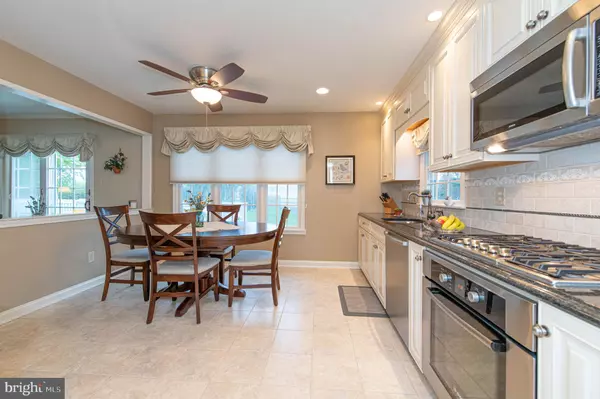For more information regarding the value of a property, please contact us for a free consultation.
1021 TERNS LANDING RD Elmer, NJ 08318
Want to know what your home might be worth? Contact us for a FREE valuation!

Our team is ready to help you sell your home for the highest possible price ASAP
Key Details
Sold Price $370,000
Property Type Single Family Home
Sub Type Detached
Listing Status Sold
Purchase Type For Sale
Square Footage 1,832 sqft
Price per Sqft $201
Subdivision Palatine Lake
MLS Listing ID NJSA2007178
Sold Date 06/05/23
Style Colonial
Bedrooms 3
Full Baths 2
Half Baths 1
HOA Fees $57/ann
HOA Y/N Y
Abv Grd Liv Area 1,832
Originating Board BRIGHT
Year Built 1983
Annual Tax Amount $9,089
Tax Year 2022
Lot Size 0.560 Acres
Acres 0.56
Lot Dimensions 0.00 x 0.00
Property Description
You can always tell when a home has been truly loved! 1021 Terns Landing is the epitome of that statement. The owners are moving on after nearly 40 years of meticulously taking care of this home. Located at the end of a quiet street in Palatine Lake Village, this house has plenty of features a new family will absolutely love. The home has an updated kitchen with quartz countertops, Bosch appliances, and beautiful cabinets. The house features Anderson windows and doors, updated HVAC system, and newer roof. The upstairs has 3 large bedrooms and two full bathrooms. The second bedroom has a huge closet which could be used as a walk-in closet or a child’s dream hideaway. The basement has been recently finished and has a French drain system and dehumidifier which is serviced yearly. The owners have service records of almost every major operating system – from the gas fireplace to the HVAC system this home has always been well looked after. If you are in search for a charming home that is move in ready – Look no further!
Location
State NJ
County Salem
Area Pittsgrove Twp (21711)
Zoning RESIDENTIAL
Rooms
Other Rooms Living Room, Dining Room, Primary Bedroom, Bedroom 2, Bedroom 3, Kitchen, Family Room, Laundry, Bathroom 1, Bathroom 2
Basement Water Proofing System, Sump Pump, Partially Finished
Interior
Interior Features Ceiling Fan(s), Crown Moldings, Dining Area, Family Room Off Kitchen, Kitchen - Country, Primary Bath(s), Sprinkler System
Hot Water Natural Gas
Heating Forced Air
Cooling Central A/C
Fireplaces Number 1
Fireplaces Type Gas/Propane
Equipment Stainless Steel Appliances
Fireplace Y
Appliance Stainless Steel Appliances
Heat Source Natural Gas
Laundry Main Floor
Exterior
Parking Features Garage Door Opener, Additional Storage Area
Garage Spaces 5.0
Water Access N
Accessibility Doors - Swing In
Attached Garage 1
Total Parking Spaces 5
Garage Y
Building
Story 2
Foundation Block
Sewer Private Septic Tank
Water Well
Architectural Style Colonial
Level or Stories 2
Additional Building Above Grade, Below Grade
New Construction N
Schools
Elementary Schools Olivet E.S.
Middle Schools Pittsgrove Twp. M.S.
High Schools Schalick
School District Pittsgrove Township Public Schools
Others
Senior Community No
Tax ID 11-01514-00022
Ownership Fee Simple
SqFt Source Assessor
Acceptable Financing Cash, Conventional, FHA, VA, USDA
Listing Terms Cash, Conventional, FHA, VA, USDA
Financing Cash,Conventional,FHA,VA,USDA
Special Listing Condition Standard
Read Less

Bought with Kimberly Povernick • HomeSmart First Advantage Realty
GET MORE INFORMATION




