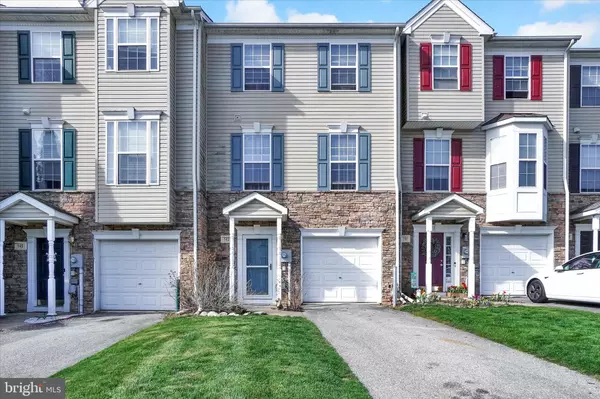For more information regarding the value of a property, please contact us for a free consultation.
143 BRUAW DR York, PA 17406
Want to know what your home might be worth? Contact us for a FREE valuation!

Our team is ready to help you sell your home for the highest possible price ASAP
Key Details
Sold Price $217,000
Property Type Townhouse
Sub Type Interior Row/Townhouse
Listing Status Sold
Purchase Type For Sale
Square Footage 1,540 sqft
Price per Sqft $140
Subdivision Peacefields
MLS Listing ID PAYK2038866
Sold Date 05/31/23
Style Colonial
Bedrooms 4
Full Baths 2
Half Baths 1
HOA Fees $45/mo
HOA Y/N Y
Abv Grd Liv Area 1,540
Originating Board BRIGHT
Year Built 2006
Annual Tax Amount $3,567
Tax Year 2022
Lot Size 2,601 Sqft
Acres 0.06
Property Description
Welcome Home to 143 Bruaw Drive! This GORGEOUS townhome is nestled in the Peacefields Community, located in Central York School District. At entry level you will be delighted to find a finished basement area that could serve as a 4th bedroom, office, gym, or den. On the main level prepare to be "WOWED!" with brand new stylish flooring, an upgraded kitchen with ample counter and storage space, and a large family room with gleaming hardwood floors. In addition, the main level also includes a half bath as well as an absolutely beautiful sunroom, a perfect spot to snuggle up with your morning coffee or afternoon beverage. Off of the sunroom there are sliding glass doors that lead to a deck and the backyard. Upstairs you will find three additional nice sized bedrooms, including a HUGE Master Suite. The Master Suite boasts vaulted ceilings, a large closet as well as an oversized soaking tub, separate shower, and double vanity sink. This lovely home features a newer deck, FRESH paint throughout, neutral decor, a spacious garage, upgraded farmhouse style lighting, and TONS of storage. Situated in the northern part of the county, this home is convenient to Route 30, I-83, schools, parks and a variety of restaurants and shopping! If you are looking for a home that you can move right into and kick your feet up, then this is the home for you! The current owner hasn't missed a single detail! This property will NOT last! Showings begin on Friday April 14th at 9am. Schedule your showing today!
*Please note that sunroom and soaking tubs were builder upgrades, and not available in each unit.
Location
State PA
County York
Area Manchester Twp (15236)
Zoning RESIDENTIAL
Rooms
Basement Daylight, Full, Garage Access, Fully Finished, Interior Access, Walkout Level, Workshop, Windows
Main Level Bedrooms 4
Interior
Interior Features Breakfast Area, Carpet, Ceiling Fan(s), Combination Dining/Living, Combination Kitchen/Dining, Combination Kitchen/Living, Dining Area, Family Room Off Kitchen, Floor Plan - Open, Kitchen - Eat-In, Kitchen - Gourmet, Kitchen - Island, Kitchen - Table Space, Soaking Tub, Tub Shower, Walk-in Closet(s)
Hot Water Natural Gas
Cooling Central A/C
Flooring Carpet, Ceramic Tile, Engineered Wood, Laminate Plank, Luxury Vinyl Plank, Partially Carpeted
Equipment Stove, Refrigerator, Oven/Range - Gas, Dishwasher
Window Features Energy Efficient
Appliance Stove, Refrigerator, Oven/Range - Gas, Dishwasher
Heat Source Natural Gas
Laundry Basement, Lower Floor
Exterior
Parking Features Garage - Front Entry, Basement Garage, Inside Access, Oversized
Garage Spaces 1.0
Water Access N
View Garden/Lawn
Roof Type Asphalt
Accessibility None
Attached Garage 1
Total Parking Spaces 1
Garage Y
Building
Story 2
Foundation Block, Permanent
Sewer Public Sewer
Water Public
Architectural Style Colonial
Level or Stories 2
Additional Building Above Grade, Below Grade
Structure Type Cathedral Ceilings,Dry Wall
New Construction N
Schools
Middle Schools Central York
High Schools Central York
School District Central York
Others
Senior Community No
Tax ID 36-000-44-0129-00-00000
Ownership Fee Simple
SqFt Source Assessor
Acceptable Financing FHA, Conventional, Cash, USDA, VA
Listing Terms FHA, Conventional, Cash, USDA, VA
Financing FHA,Conventional,Cash,USDA,VA
Special Listing Condition Standard
Read Less

Bought with Patricia J Carey • Berkshire Hathaway HomeServices Homesale Realty
GET MORE INFORMATION




