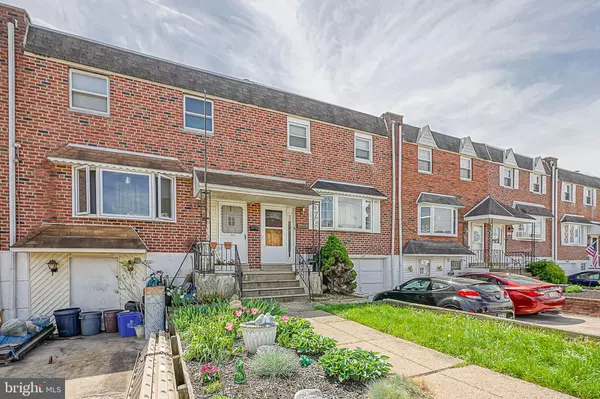For more information regarding the value of a property, please contact us for a free consultation.
12645 MEDFORD RD Philadelphia, PA 19154
Want to know what your home might be worth? Contact us for a FREE valuation!

Our team is ready to help you sell your home for the highest possible price ASAP
Key Details
Sold Price $250,000
Property Type Townhouse
Sub Type Interior Row/Townhouse
Listing Status Sold
Purchase Type For Sale
Square Footage 1,760 sqft
Price per Sqft $142
Subdivision Parkwood
MLS Listing ID PAPH2228138
Sold Date 05/31/23
Style AirLite
Bedrooms 3
Full Baths 1
HOA Y/N N
Abv Grd Liv Area 1,360
Originating Board BRIGHT
Year Built 1961
Annual Tax Amount $3,366
Tax Year 2022
Lot Size 2,000 Sqft
Acres 0.05
Lot Dimensions 20.00 x 100.00
Property Description
*** OFFEER DEADLINE is Sunday, April 30th at 10pm. Multiple offers have been received and Seller will make a decision by Monday morning.*** Welcome to 12645 Medford Rd, a spacious row home located in the highly desirable Parkwood neighborhood that boasts 3 bedrooms, 1 full and 1 half bathroom. Arrive to find off-street parking in your private driveway for 2 cars. Enter to find a spacious living room with a ceiling fan that is bathed in natural light, thanks to the large bay window. The adjacent dining room is perfect for hosting dinner parties and leads to the eat-in-kitchen. The upper level of the home features 3 generously sized bedrooms, all with plenty of closet space, as well as 3-piece ceramic tile bathroom with tiled floor, shower/soaking tub combo, vanity & toilet. The lower level of the home is a finished basement that makes for a great family room and exits to the covered, rear patio and huge yard that is great for entertaining. The remainder of the lower level hosts a separate laundry room, interior access to the 1-car garage and hookups in place for a powder room. Conveniently located close to 95, Rt 1 and the PA turnpike and just a short distance from local shopping, dining, and entertainment options. If you have been looking for a house with great bones, in a great area that allows you to add your personal touches your wait is over!
Location
State PA
County Philadelphia
Area 19154 (19154)
Zoning RSA4
Rooms
Other Rooms Living Room, Dining Room, Bedroom 2, Bedroom 3, Kitchen, Family Room, Bedroom 1, Laundry, Full Bath
Basement Daylight, Full, Fully Finished, Garage Access, Heated, Improved, Interior Access, Poured Concrete, Rear Entrance, Walkout Level, Windows
Interior
Interior Features Carpet, Ceiling Fan(s), Dining Area, Floor Plan - Traditional, Kitchen - Eat-In, Tub Shower
Hot Water Natural Gas
Heating Forced Air
Cooling Ceiling Fan(s), Window Unit(s)
Heat Source Natural Gas
Laundry Basement
Exterior
Exterior Feature Patio(s), Roof
Parking Features Basement Garage, Built In, Garage - Front Entry, Inside Access
Garage Spaces 3.0
Fence Chain Link
Water Access N
Accessibility None
Porch Patio(s), Roof
Attached Garage 1
Total Parking Spaces 3
Garage Y
Building
Story 2
Foundation Concrete Perimeter
Sewer Public Sewer
Water Public
Architectural Style AirLite
Level or Stories 2
Additional Building Above Grade, Below Grade
New Construction N
Schools
School District The School District Of Philadelphia
Others
Senior Community No
Tax ID 663260000
Ownership Fee Simple
SqFt Source Assessor
Acceptable Financing Cash, Conventional, FHA, VA
Listing Terms Cash, Conventional, FHA, VA
Financing Cash,Conventional,FHA,VA
Special Listing Condition Standard
Read Less

Bought with Elizabeth Mulgrew • Summit Real Estate
GET MORE INFORMATION




