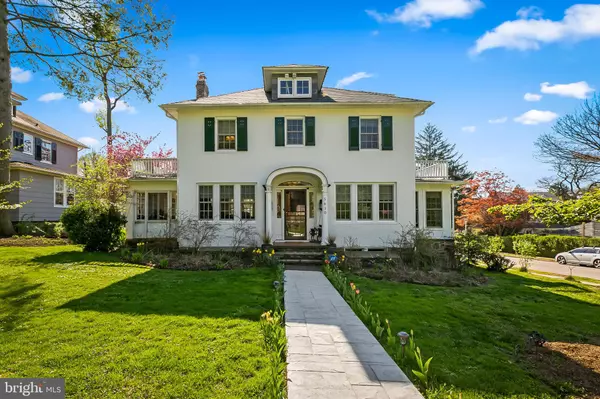For more information regarding the value of a property, please contact us for a free consultation.
5610 GREENSPRING AVE Baltimore, MD 21209
Want to know what your home might be worth? Contact us for a FREE valuation!

Our team is ready to help you sell your home for the highest possible price ASAP
Key Details
Sold Price $700,000
Property Type Single Family Home
Sub Type Detached
Listing Status Sold
Purchase Type For Sale
Square Footage 2,004 sqft
Price per Sqft $349
Subdivision Mount Washington
MLS Listing ID MDBA2081916
Sold Date 05/31/23
Style Colonial
Bedrooms 4
Full Baths 3
Half Baths 1
HOA Y/N N
Abv Grd Liv Area 2,004
Originating Board BRIGHT
Year Built 1920
Annual Tax Amount $6,240
Tax Year 2022
Lot Size 0.285 Acres
Acres 0.28
Property Description
Gorgeous Mount Washington Colonial that’s been almost completely reinvented and updated from top to bottom. New roof, new windows, newer energy efficient HVAC, gourmet kitchen, bathrooms, you name it, it’s been updated. The first floor has great flow and includes 2 sunrooms, a living room with fireplace, separate dining room, a mudroom, powder room, large kitchen and hardwood floors. The second floor has a sumptuous primary bedroom and bathroom suite with many top-of-the-line finishes, an additional 2 bedrooms, a large hall bathroom plus laundry facilities. The lower level has a family room, the 3rd full bathroom, an office, or a 4th bedroom, plenty of additional storage and separate utility areas. In addition, both the front and back yards are very generously sized and have been nicely landscaped with separate vegetable garden, great deck off the kitchen, driveway and detached garage with an electric car charging station. This is a wonderful home.
Location
State MD
County Baltimore City
Zoning R-1
Rooms
Other Rooms Living Room, Dining Room, Primary Bedroom, Bedroom 2, Bedroom 4, Kitchen, Family Room, Foyer, Bedroom 1, Sun/Florida Room
Basement Fully Finished
Interior
Interior Features Attic, Primary Bath(s), Wood Floors, Floor Plan - Traditional
Hot Water Natural Gas
Heating Radiator
Cooling Central A/C, Ceiling Fan(s)
Fireplaces Number 1
Equipment Cooktop, Disposal, Dryer, Washer, Refrigerator, Dishwasher, Oven - Double
Fireplace Y
Appliance Cooktop, Disposal, Dryer, Washer, Refrigerator, Dishwasher, Oven - Double
Heat Source Natural Gas
Laundry Upper Floor
Exterior
Exterior Feature Deck(s)
Parking Features Garage - Side Entry
Garage Spaces 2.0
Fence Rear
Water Access N
Accessibility None
Porch Deck(s)
Total Parking Spaces 2
Garage Y
Building
Story 3
Foundation Other
Sewer Public Sewer
Water Public
Architectural Style Colonial
Level or Stories 3
Additional Building Above Grade, Below Grade
New Construction N
Schools
School District Baltimore City Public Schools
Others
Senior Community No
Tax ID 0327224691 014
Ownership Fee Simple
SqFt Source Assessor
Special Listing Condition Standard
Read Less

Bought with Jennifer A Bayne • Long & Foster Real Estate, Inc.
GET MORE INFORMATION




