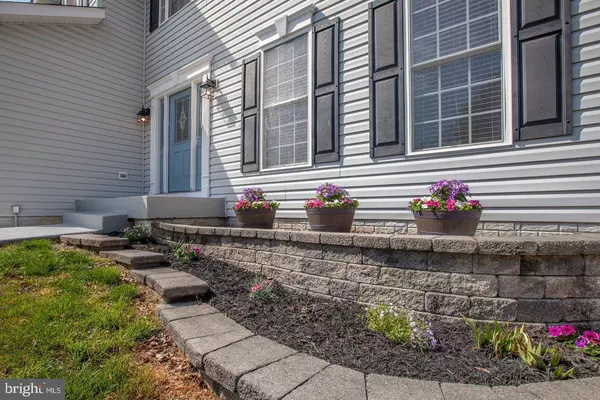For more information regarding the value of a property, please contact us for a free consultation.
16843 FAIRFAX DR King George, VA 22485
Want to know what your home might be worth? Contact us for a FREE valuation!

Our team is ready to help you sell your home for the highest possible price ASAP
Key Details
Sold Price $469,900
Property Type Single Family Home
Sub Type Detached
Listing Status Sold
Purchase Type For Sale
Square Footage 4,235 sqft
Price per Sqft $110
Subdivision Chatham Village
MLS Listing ID VAKG2003228
Sold Date 05/30/23
Style Colonial
Bedrooms 4
Full Baths 2
Half Baths 1
HOA Fees $39/qua
HOA Y/N Y
Abv Grd Liv Area 2,729
Originating Board BRIGHT
Year Built 2005
Annual Tax Amount $2,625
Tax Year 2022
Lot Size 0.372 Acres
Acres 0.37
Property Description
Stunning home in the charming community of Chatham Village awaiting your arrival! Pride of ownership shows throughout this floor plan with many custom updates. The home features three spacious levels plus an attached two-car garage and offers a pleasant mix of open concept for family and friends to gather as well as private spaces. The home's main level features a welcoming foyer that ushers you into the bright and spacious home with an abundance of custom features and natural light. The kitchen offers stainless steel appliances and granite countertops and opens to your family room and a breakfast area filled with windows. Enjoy daily dining at your kitchen bar, in your breakfast room or step outside to the multi-area patio and deck for open-air dining. Adjoining the kitchen, the family room offers simple relaxation in front of the cozy gas fireplace, custom built-ins, and plantation shutters. The main level also features separate formal dining and living rooms with decorative crown molding. A half bath completes the main level. A wide staircase takes you to the upper level of the home. Upstairs offers four nice-sized bedrooms, two baths, and a sought-after upper-level laundry room. The primary bedroom suite features walk-in closets, a sitting area to unwind, and an inviting en-suite bathroom with a walk-in shower, soaking tub, and dual sinks. Three additional upstairs bedrooms share the nicely appointed hall bath. An upper-level laundry room completes the upstairs of the home. Great space continues in the lower level, highlighted by a spacious, open recreation room. The lower level also offers an additional room that could be used as a guest area, additional home office, gym, or craft room. Step outside onto the deck and patio to enjoy nature. In the evening, enjoy your walking path to a lovely firepit that creates a wonderful ambiance in your backyard. Close to schools, a walking trail, and the Walmart Plaza that is continuing to grow! Excellent location close to the newly completed 301 Bridge and Dahlgren NSWC. Schedule a showing today!
Location
State VA
County King George
Zoning R1
Rooms
Other Rooms Living Room, Dining Room, Primary Bedroom, Bedroom 2, Bedroom 3, Bedroom 4, Kitchen, Family Room, Foyer, Breakfast Room, Laundry, Office, Recreation Room, Bathroom 2, Primary Bathroom, Half Bath
Basement Daylight, Full, Improved, Partially Finished, Sump Pump, Walkout Stairs
Interior
Interior Features Attic, Breakfast Area, Built-Ins, Carpet, Ceiling Fan(s), Chair Railings, Crown Moldings, Dining Area, Family Room Off Kitchen, Floor Plan - Open, Formal/Separate Dining Room, Kitchen - Eat-In, Kitchen - Table Space, Pantry, Primary Bath(s), Soaking Tub, Walk-in Closet(s), Window Treatments, Wood Floors
Hot Water Electric
Heating Heat Pump(s)
Cooling Ceiling Fan(s), Central A/C
Equipment Built-In Microwave, Dishwasher, Disposal, Dryer, Exhaust Fan, Icemaker, Oven/Range - Electric, Refrigerator, Washer, Water Heater
Fireplace N
Appliance Built-In Microwave, Dishwasher, Disposal, Dryer, Exhaust Fan, Icemaker, Oven/Range - Electric, Refrigerator, Washer, Water Heater
Heat Source Electric
Laundry Washer In Unit, Has Laundry, Dryer In Unit
Exterior
Exterior Feature Deck(s)
Parking Features Garage - Front Entry, Garage Door Opener
Garage Spaces 2.0
Water Access N
Accessibility None
Porch Deck(s)
Attached Garage 2
Total Parking Spaces 2
Garage Y
Building
Lot Description Landscaping, Level
Story 3
Foundation Block
Sewer Public Sewer
Water Public
Architectural Style Colonial
Level or Stories 3
Additional Building Above Grade, Below Grade
New Construction N
Schools
Elementary Schools Potomac
Middle Schools King George
High Schools King George
School District King George County Schools
Others
Pets Allowed Y
Senior Community No
Tax ID 9 4 89
Ownership Fee Simple
SqFt Source Assessor
Special Listing Condition Standard
Pets Allowed No Pet Restrictions
Read Less

Bought with Alberto Maldonado • KW Metro Center
GET MORE INFORMATION




