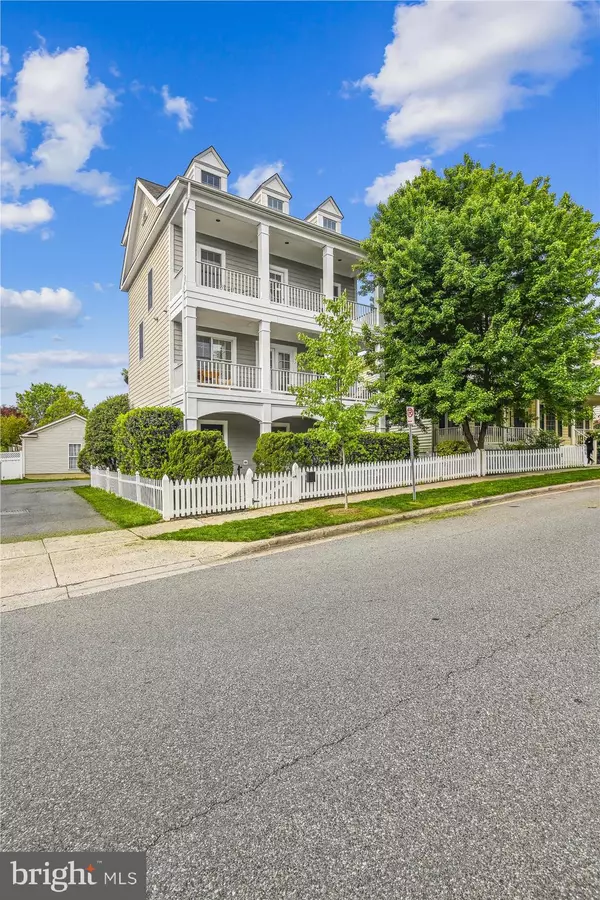For more information regarding the value of a property, please contact us for a free consultation.
809 GATESTONE ST Gaithersburg, MD 20878
Want to know what your home might be worth? Contact us for a FREE valuation!

Our team is ready to help you sell your home for the highest possible price ASAP
Key Details
Sold Price $775,000
Property Type Single Family Home
Sub Type Detached
Listing Status Sold
Purchase Type For Sale
Square Footage 2,424 sqft
Price per Sqft $319
Subdivision Lakelands
MLS Listing ID MDMC2092282
Sold Date 05/31/23
Style Colonial,Contemporary
Bedrooms 4
Full Baths 3
Half Baths 1
HOA Fees $125/mo
HOA Y/N Y
Abv Grd Liv Area 2,016
Originating Board BRIGHT
Year Built 2000
Annual Tax Amount $7,064
Tax Year 2022
Lot Size 1,965 Sqft
Acres 0.05
Property Description
HERE'S THE BEST OF ALL WORLDS!
Americana nostalgia invites you in through the white picket fence, the front porch and the homey front door to a light-filled modernized interior.............
Appreciate the contemporary standards of quality construction, hardwood floors throughout, updated kitchen, loads of closets and recessed lighting, and a contemporary open floor plan on 4 levels of incredible space............
Entertain, build your comfy nest, and make it your own!
......... Located just short blocks away from parks, schools, restaurants, wine bars, beer gardens, ice cream and yogurt cafes, shops and groceries, Whole Foods and Giant Foods.........
Small town feeling, yet convenient to all major roads to get beyond your village.
KITCHEN features quartz counters, stainless steel appliances, refinished cabinetry, large island with bar seating.
PRIMARY BATH has a soaking tub and separate shower.
BALCONIAS on 2 levels.
One car GARAGE accessed through the rear of the home with multiple driveways..........
Short distance to Kentlands Town Square, Downtown Crown, and Rio Washingtonian Center........
SELLERS REQUEST a quick closing - 30-45 days with a rent-back of 60 days if possible.......
This can be your "Home Sweet Home" if you act fast!
Location
State MD
County Montgomery
Zoning MXD
Rooms
Other Rooms Kitchen, Family Room, Study, Half Bath
Basement Fully Finished, Full, Garage Access, Outside Entrance, Interior Access
Interior
Interior Features Breakfast Area, Carpet, Combination Dining/Living, Combination Kitchen/Dining, Combination Kitchen/Living, Dining Area, Family Room Off Kitchen, Floor Plan - Open, Kitchen - Gourmet, Kitchen - Island, Kitchen - Table Space, Pantry, Primary Bath(s), Soaking Tub, Tub Shower, Upgraded Countertops, Walk-in Closet(s), Wood Floors
Hot Water Natural Gas
Heating Forced Air
Cooling Central A/C
Flooring Ceramic Tile, Carpet, Hardwood
Equipment Dishwasher, Dryer, Freezer, Microwave, Oven - Single, Refrigerator, Stainless Steel Appliances, Stove, Washer
Appliance Dishwasher, Dryer, Freezer, Microwave, Oven - Single, Refrigerator, Stainless Steel Appliances, Stove, Washer
Heat Source Natural Gas
Laundry Dryer In Unit, Washer In Unit
Exterior
Exterior Feature Balcony, Porch(es)
Parking Features Garage Door Opener
Garage Spaces 1.0
Fence Picket
Amenities Available Baseball Field, Basketball Courts, Bike Trail, Club House, Common Grounds, Exercise Room, Fitness Center, Jog/Walk Path, Lake, Meeting Room, Newspaper Service, Party Room, Picnic Area, Pool - Outdoor, Soccer Field, Swimming Pool, Tennis Courts, Tot Lots/Playground, Water/Lake Privileges
Water Access N
View Garden/Lawn
Roof Type Shingle
Accessibility Other
Porch Balcony, Porch(es)
Attached Garage 1
Total Parking Spaces 1
Garage Y
Building
Lot Description Landscaping, Front Yard
Story 4
Foundation Concrete Perimeter
Sewer Public Sewer
Water Public
Architectural Style Colonial, Contemporary
Level or Stories 4
Additional Building Above Grade, Below Grade
Structure Type 9'+ Ceilings
New Construction N
Schools
Elementary Schools Rachel Carson
Middle Schools Lakelands Park
High Schools Quince Orchard
School District Montgomery County Public Schools
Others
HOA Fee Include Common Area Maintenance,Pool(s),Snow Removal,Trash,Management,Recreation Facility
Senior Community No
Tax ID 160903240430
Ownership Fee Simple
SqFt Source Assessor
Special Listing Condition Standard
Read Less

Bought with Valerie D Harnois • Long & Foster Real Estate, Inc.
GET MORE INFORMATION




