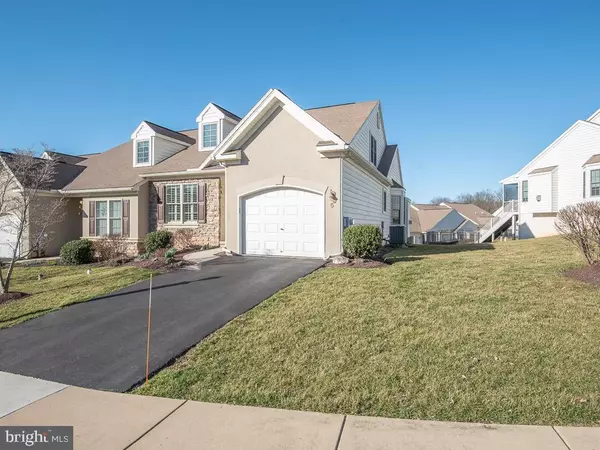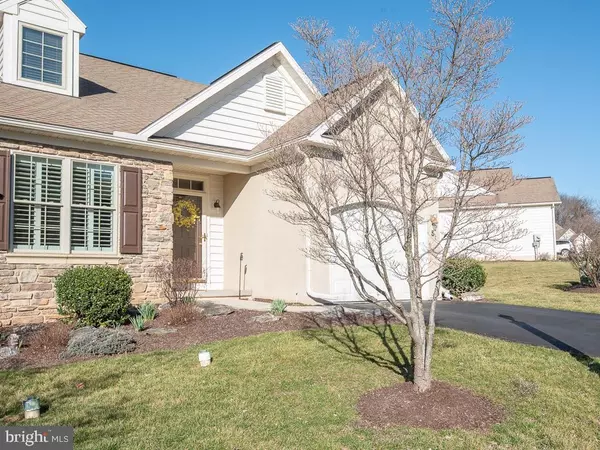For more information regarding the value of a property, please contact us for a free consultation.
5 HARDY CT Lancaster, PA 17602
Want to know what your home might be worth? Contact us for a FREE valuation!

Our team is ready to help you sell your home for the highest possible price ASAP
Key Details
Sold Price $385,000
Property Type Condo
Sub Type Condo/Co-op
Listing Status Sold
Purchase Type For Sale
Square Footage 2,921 sqft
Price per Sqft $131
Subdivision Crossings At Rocky Spring
MLS Listing ID PALA2031414
Sold Date 05/31/23
Style Traditional,Unit/Flat
Bedrooms 4
Full Baths 4
Condo Fees $3,300
HOA Fees $295/mo
HOA Y/N Y
Abv Grd Liv Area 2,137
Originating Board BRIGHT
Year Built 2006
Annual Tax Amount $5,549
Tax Year 2023
Lot Dimensions 0.00 x 0.00
Property Description
Welcome to 5 Hardy Court in The Crossings at Rocky Springs, Lancaster. This amazing end unit home features ¾ oak flooring in the entry, kitchen and dining room with plantation shutters. The main floor includes 2 bedrooms, the primary with a walk-in closet and private bath and the other that is currently used as an office with a french door, full hall bath and laundry room. The cathedral ceiling in the living room opens up to the loft, which is a wonderful additional sitting area for bedroom number 3 with its own private bath. The sunroom is a great spot for your morning tea with plantation shutters and tile floors. This space will become one of your favorites. The composite deck has a manual awning that provides additional shade. The well planned lower level of this home has a second kitchen, bedroom, full bath, family room with an outside entrance to a patio. The lower level also features a workshop space which is an amazing space for equipment and storage. A real must see!
Location
State PA
County Lancaster
Area West Lampeter Twp (10532)
Zoning RESIDENTIAL
Rooms
Other Rooms Living Room, Dining Room, Primary Bedroom, Bedroom 2, Bedroom 3, Bedroom 4, Kitchen, Sun/Florida Room
Basement Daylight, Full, Fully Finished, Heated, Improved, Interior Access, Outside Entrance, Poured Concrete, Rear Entrance, Shelving, Walkout Level, Windows, Workshop
Main Level Bedrooms 2
Interior
Interior Features 2nd Kitchen, Bar, Carpet, Combination Kitchen/Dining, Entry Level Bedroom, Floor Plan - Open, Kitchen - Island, Primary Bath(s), Recessed Lighting, Stall Shower, Tub Shower, Walk-in Closet(s), Window Treatments, Wood Floors
Hot Water Electric, Natural Gas
Heating Forced Air, Hot Water
Cooling Central A/C, Heat Pump(s)
Flooring Carpet, Hardwood, Vinyl
Fireplaces Number 1
Fireplaces Type Gas/Propane
Equipment Built-In Microwave, Built-In Range, Dishwasher, Dryer, Icemaker, Oven/Range - Electric, Stainless Steel Appliances, Stove
Furnishings No
Fireplace Y
Appliance Built-In Microwave, Built-In Range, Dishwasher, Dryer, Icemaker, Oven/Range - Electric, Stainless Steel Appliances, Stove
Heat Source Natural Gas
Laundry Main Floor
Exterior
Exterior Feature Deck(s), Patio(s)
Parking Features Garage - Front Entry
Garage Spaces 2.0
Utilities Available Cable TV Available, Phone Available, Water Available
Amenities Available Billiard Room, Club House, Common Grounds, Fitness Center, Library, Meeting Room, Pool - Indoor, Tennis Courts
Water Access N
Roof Type Composite,Shingle
Street Surface Black Top
Accessibility None
Porch Deck(s), Patio(s)
Road Frontage Boro/Township
Attached Garage 1
Total Parking Spaces 2
Garage Y
Building
Lot Description Cul-de-sac, Landscaping
Story 3
Foundation Concrete Perimeter
Sewer Public Sewer
Water Public
Architectural Style Traditional, Unit/Flat
Level or Stories 3
Additional Building Above Grade, Below Grade
New Construction N
Schools
School District Lampeter-Strasburg
Others
Pets Allowed N
HOA Fee Include Common Area Maintenance,Ext Bldg Maint,Lawn Maintenance,Pool(s),Road Maintenance,Snow Removal
Senior Community No
Tax ID 320-43162-1-0111
Ownership Condominium
Security Features Smoke Detector
Acceptable Financing Cash, Conventional
Listing Terms Cash, Conventional
Financing Cash,Conventional
Special Listing Condition Standard
Read Less

Bought with Joel M Leaman • Berkshire Hathaway HomeServices Homesale Realty
GET MORE INFORMATION




