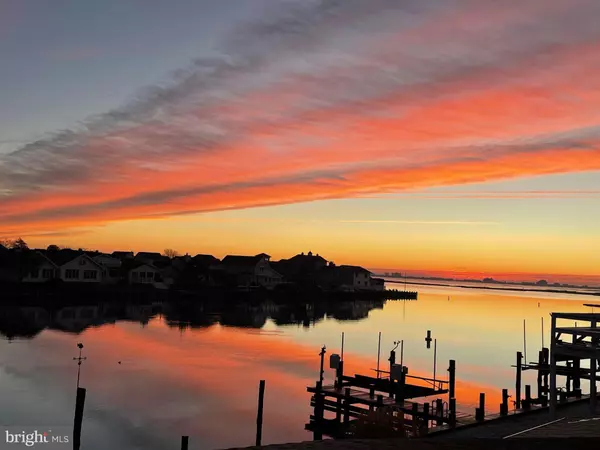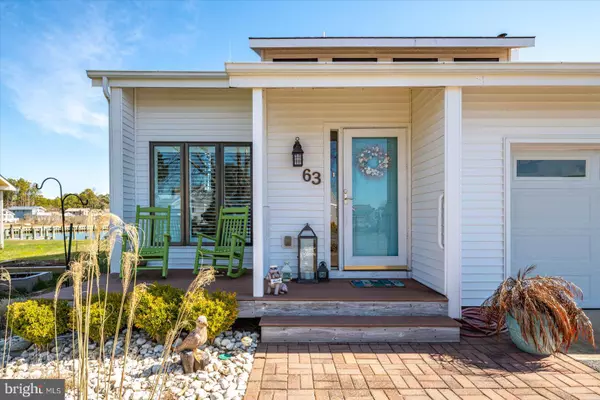For more information regarding the value of a property, please contact us for a free consultation.
63 WOOD DUCK DR Ocean Pines, MD 21811
Want to know what your home might be worth? Contact us for a FREE valuation!

Our team is ready to help you sell your home for the highest possible price ASAP
Key Details
Sold Price $842,900
Property Type Single Family Home
Sub Type Detached
Listing Status Sold
Purchase Type For Sale
Square Footage 1,835 sqft
Price per Sqft $459
Subdivision Ocean Pines - Wood Duck Ii
MLS Listing ID MDWO2012876
Sold Date 05/30/23
Style Contemporary
Bedrooms 3
Full Baths 2
Half Baths 1
HOA Fees $124/ann
HOA Y/N Y
Abv Grd Liv Area 1,835
Originating Board BRIGHT
Year Built 1983
Annual Tax Amount $4,526
Tax Year 2022
Lot Size 0.375 Acres
Acres 0.37
Property Description
Relax by the Bay! Fall in love with this stunning 3-bedroom, 2.5-bath contemporary waterfront home. First floor is great for gatherings and entertaining with its open concept layout, hardwood floors throughout, and expansive water views. The remodeled kitchen is a dream come true with its upgraded countertops, beautiful cabinetry, large breakfast bar, stainless appliances, and a pantry. Large windows bring natural light and provide panoramic views of the bay and Ocean City skyline. Second floor includes three bedrooms and two baths. The primary bedroom has a walk-in closet, new dual sink vanity, and a walk-in shower. The updated hall bath has featured shiplap wall, vanity with vessel sink, and LVP flooring. Outdoor living at its finest, with a wraparound deck with newer Trex decking, a large patio, and a hot tub. Dock comes with two slips and a boat lift. Recently encapsulated crawl space offers a dehumidifier and sump pump! Other great features include a 2-car garage with a new opener, connecting storage shed, and lower back portion of the roof and skylights installed 3 years ago. Whether you want to sit and enjoy the sunset or head out on your boat, this home has it all! Don't miss out and schedule a tour today!
Location
State MD
County Worcester
Area Worcester Ocean Pines
Zoning R-3
Interior
Interior Features Breakfast Area, Bar, Carpet, Ceiling Fan(s), Combination Dining/Living, Floor Plan - Open, Skylight(s), Primary Bath(s), Wood Floors, Walk-in Closet(s), Upgraded Countertops
Hot Water Electric
Heating Heat Pump(s), Zoned
Cooling Central A/C
Flooring Luxury Vinyl Plank, Partially Carpeted, Hardwood
Fireplaces Number 1
Equipment Built-In Microwave, Disposal, Dishwasher, Freezer, Icemaker, Oven/Range - Electric, Refrigerator, Stainless Steel Appliances, Water Heater, Washer, Dryer, Exhaust Fan
Fireplace Y
Window Features Screens
Appliance Built-In Microwave, Disposal, Dishwasher, Freezer, Icemaker, Oven/Range - Electric, Refrigerator, Stainless Steel Appliances, Water Heater, Washer, Dryer, Exhaust Fan
Heat Source Electric
Exterior
Exterior Feature Deck(s), Patio(s)
Parking Features Covered Parking, Garage - Front Entry, Garage Door Opener, Inside Access
Garage Spaces 6.0
Amenities Available Boat Ramp, Beach Club, Club House, Community Center, Golf Course, Golf Course Membership Available, Jog/Walk Path, Marina/Marina Club, Pool - Indoor, Pool - Outdoor, Pool Mem Avail, Tennis Courts, Tot Lots/Playground
Water Access Y
View Bay, Water
Roof Type Architectural Shingle
Accessibility None
Porch Deck(s), Patio(s)
Attached Garage 2
Total Parking Spaces 6
Garage Y
Building
Lot Description Bulkheaded
Story 1.5
Foundation Crawl Space
Sewer Public Sewer
Water Public
Architectural Style Contemporary
Level or Stories 1.5
Additional Building Above Grade, Below Grade
Structure Type Cathedral Ceilings
New Construction N
Schools
Elementary Schools Showell
Middle Schools Stephen Decatur
High Schools Stephen Decatur
School District Worcester County Public Schools
Others
Pets Allowed Y
HOA Fee Include Road Maintenance,Snow Removal
Senior Community No
Tax ID 2403111741
Ownership Fee Simple
SqFt Source Assessor
Special Listing Condition Standard
Pets Allowed No Pet Restrictions
Read Less

Bought with Julie Woulfe • ERA Martin Associates, Shamrock Division
GET MORE INFORMATION




