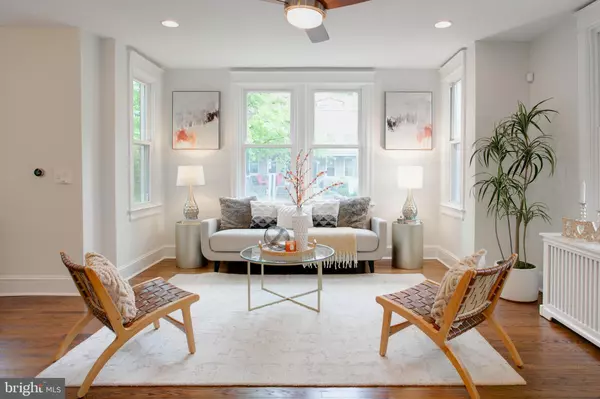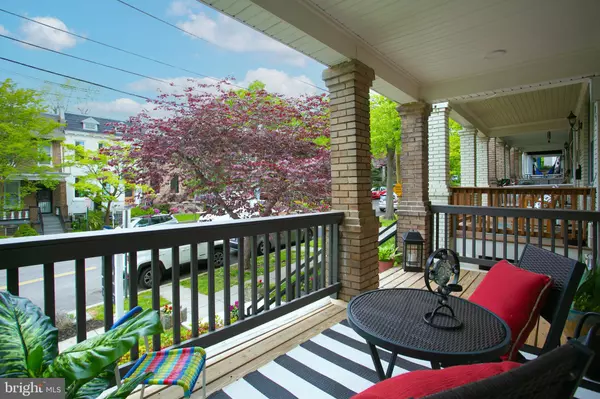For more information regarding the value of a property, please contact us for a free consultation.
4101 NW 3RD ST NW Washington, DC 20011
Want to know what your home might be worth? Contact us for a FREE valuation!

Our team is ready to help you sell your home for the highest possible price ASAP
Key Details
Sold Price $1,277,000
Property Type Townhouse
Sub Type End of Row/Townhouse
Listing Status Sold
Purchase Type For Sale
Square Footage 2,814 sqft
Price per Sqft $453
Subdivision Petworth
MLS Listing ID DCDC2092244
Sold Date 05/30/23
Style Other
Bedrooms 4
Full Baths 3
Half Baths 1
HOA Y/N N
Abv Grd Liv Area 2,161
Originating Board BRIGHT
Year Built 1920
Annual Tax Amount $6,632
Tax Year 2022
Lot Size 1,907 Sqft
Acres 0.04
Property Description
*PROPERTY WENT UNDER CONTRACT IN ONE DAY / ALL OPEN HOUSES ARE CANCELLED* Welcome home! This is the CORNER HOUSE with 25 SOLAR PANELS (SRECs convey) you’ve been waiting for with easy access to the Petworth Metro Station. When the charm of a classic Washington DC end-unit row house (originally built in 1920) intersects with contemporary finishes blending period details with the amenities sought by today's modern lifestyle, a unique opportunity is created. Do not overlook it in this busy spring market!
4101 3rd St NW has been tastefully renovated and reimagined by the current architect/engineer owner. This move-in ready stunner in the heart of Petworth will impress even the most demanding buyers with a new roof installed in 2021 and exterior brick that was repointed in 2022. Spanning over an estimated total of 2,814 sq ft (by Cubicasa floorplans) and 4 levels, you'll have ample space in which to relax, entertain, and pamper yourself in understated luxury. This home with 4BR/3.5BA + 3 den/flex spaces features a brand-new front door, several sun-filled living spaces, two levels of recently refinished solid original hardwood floors, original French doors and wood trim, modern light fixtures, oversized windows, a gourmet kitchen with new stainless steel appliances, gas range, subway tile backsplash, stunning black granite countertops and island, custom cabinetry, a large walk-in pantry, a large powder room, and several stylish touches throughout the home.
There are three nicely sized upstairs bedrooms, a full-size stackable washer and dryer, and two full bathrooms. The generous owner's suite features a large walk-in closet with new carpet, another flex-space den also with new carpet (used as a large home office) and a large en suite bathroom. The upper-most level has been reimagined into a finished den with brand new recessed lighting, new installed carpet, and two windows that offer calming views of across the street.
The finished lower level with recessed lighting includes a private entrance, an interior stair connection to the main level, a bedroom, a brand-new murphy bed, a full bathroom, a kitchenette, several closet spaces, presenting a very flexible space in which to entertain, work and/or exercise or the perfect place as an in-law suite, au pair situation, or for a rental and/or Airbnb (for additional income).
The property has dual zone central AC, six zone heating (radiant slab in the basement and cast iron radiators in the bedrooms). The outside of the home includes a fenced-in backyard with 2 gates and with space for your future al fresco dinner parties and entertaining, off-street parking for 1 large vehicle behind the property, plus ample street parking. The enclosed backyard features a children's clubhouse area with lots of new greenery and room for gardening, entertaining, and even a rain barrel to collect water for watering your plants and garden.
To round out this package is a 25 SOLAR PANEL system installed in 2021 that provides green energy (yearly production from solar panels offsets 83% of pre-installation electricity use). All these upgrades and renovations have been done or supervised by the owners to incorporate energy savings, easy maintenance, long-term durability, and occupant comfort (like endless hot water for showers and heating via a zoned indirect hot water system.)
Located in the vibrant south section of Petworth, you're just a short walk from some of DC's favorite hotspots such as Lincoln's Cottage, The Hitching Post, Slash Run, Timber Pizza, Cinder BBQ and others. Plus, supermarkets like Safeway and Yes! Organic, public transportation, Bike Share, parks, and the Petworth rec center are nearby. This home is just 0.6 miles to the Petworth Metro.
Folks say real estate is all about location! We agree 100%. We are certain you will fall in love with the vibrancy of Petworth and all the incredible amenities this neighborhood has to offer. Don’t miss this one. It won’t last long!
Location
State DC
County Washington
Zoning RES
Rooms
Basement Fully Finished
Interior
Hot Water Other
Heating Other
Cooling Central A/C
Flooring Carpet, Hardwood
Fireplace N
Heat Source Other
Laundry Upper Floor
Exterior
Exterior Feature Porch(es), Deck(s)
Garage Spaces 1.0
Fence Wood, Rear, Fully
Water Access N
View Street
Accessibility Other
Porch Porch(es), Deck(s)
Total Parking Spaces 1
Garage N
Building
Story 4
Foundation Other
Sewer Other
Water Other
Architectural Style Other
Level or Stories 4
Additional Building Above Grade, Below Grade
New Construction N
Schools
School District District Of Columbia Public Schools
Others
Senior Community No
Tax ID 3316//0064
Ownership Fee Simple
SqFt Source Estimated
Security Features Security System,Exterior Cameras
Special Listing Condition Standard
Read Less

Bought with Brett McManaman • Washington Fine Properties, LLC
GET MORE INFORMATION




