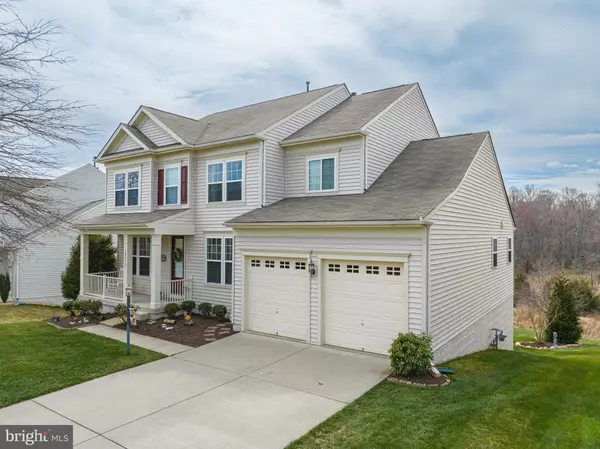For more information regarding the value of a property, please contact us for a free consultation.
15471 ANN ARDEN AVE Woodbridge, VA 22193
Want to know what your home might be worth? Contact us for a FREE valuation!

Our team is ready to help you sell your home for the highest possible price ASAP
Key Details
Sold Price $760,000
Property Type Single Family Home
Sub Type Detached
Listing Status Sold
Purchase Type For Sale
Square Footage 3,179 sqft
Price per Sqft $239
Subdivision Hope Hill Crossing
MLS Listing ID VAPW2047388
Sold Date 05/19/23
Style Colonial
Bedrooms 4
Full Baths 2
Half Baths 1
HOA Fees $108/mo
HOA Y/N Y
Abv Grd Liv Area 2,657
Originating Board BRIGHT
Year Built 2011
Annual Tax Amount $7,455
Tax Year 2022
Lot Size 8,685 Sqft
Acres 0.2
Property Description
Beautiful sought after Hope Hill Crossing Single Family Stanley Martin home with wide front porch located on a premium lot backing to parkland* Bright and Airy w/ plenty of space for entertaining* Gleaming Hardwood floors through out the main level* Dining room is generous in size and features beautiful moldings* Bright and Airy family room w/ gas fireplace* Enormous gourmet kitchen features gas cooktop, double wall ovens, built in microwave, stainless steel appliances, granite countertops, spacious kitchen island, and walk-in pantry* Main Level Planning Station/office off of kitchen* Glass door leads out to wood deck with stairs and a full view of the open parkland* Hardwood stairs w/ runner lead upstairs to the bedroom level* Primary bedroom is a sanctuary with a double doors, luxury En-suite designed with a neutral tile large soaker tub, dual vanities, generously sized shower, and a separate water closet. Walk -In owner's closet has dual sides* There are three additional spacious bedrooms w/ Walk-In Closets and an upper-level laundry room* Walk Out Basement w/ additional windows provide plenty of sunlight* Large recreation room with access to the backyard and tons storage* Large Shed for your tools and bikes to be stored* Hope Hill Crossing located in Independce Hill on the boarder of Manassas* offers great lot sizes, a lovely pool complex, open community area with a gazebo, tot lots and sidewalks*
Location
State VA
County Prince William
Zoning PMR
Rooms
Basement Daylight, Full
Interior
Interior Features Floor Plan - Open, Formal/Separate Dining Room, Kitchen - Gourmet, Kitchen - Island, Pantry, Recessed Lighting, Walk-in Closet(s), Wood Floors, Family Room Off Kitchen, Dining Area, Crown Moldings, Chair Railings, Breakfast Area
Hot Water Natural Gas
Heating Forced Air
Cooling Central A/C
Fireplaces Number 1
Fireplaces Type Mantel(s), Gas/Propane
Equipment Built-In Microwave, Cooktop, Dishwasher, Disposal, Dryer, Exhaust Fan, Icemaker, Microwave, Oven - Double, Oven - Wall, Refrigerator, Stainless Steel Appliances, Washer
Fireplace Y
Appliance Built-In Microwave, Cooktop, Dishwasher, Disposal, Dryer, Exhaust Fan, Icemaker, Microwave, Oven - Double, Oven - Wall, Refrigerator, Stainless Steel Appliances, Washer
Heat Source Natural Gas
Laundry Upper Floor
Exterior
Parking Features Garage Door Opener
Garage Spaces 2.0
Amenities Available Basketball Courts, Common Grounds, Pool - Outdoor, Tot Lots/Playground, Jog/Walk Path, Club House, Volleyball Courts
Water Access N
View Scenic Vista
Accessibility None
Attached Garage 2
Total Parking Spaces 2
Garage Y
Building
Lot Description Adjoins - Open Space, Backs - Parkland, Backs to Trees
Story 3
Foundation Slab
Sewer Public Sewer
Water Public
Architectural Style Colonial
Level or Stories 3
Additional Building Above Grade, Below Grade
New Construction N
Schools
Elementary Schools Ashland
Middle Schools Saunders
High Schools Forest Park
School District Prince William County Public Schools
Others
HOA Fee Include Trash
Senior Community No
Tax ID 8091-30-7140
Ownership Fee Simple
SqFt Source Assessor
Acceptable Financing Cash, VA, Conventional, FHA
Listing Terms Cash, VA, Conventional, FHA
Financing Cash,VA,Conventional,FHA
Special Listing Condition Standard
Read Less

Bought with John K Flowers • INK Homes and Lifestyle, LLC.
GET MORE INFORMATION




