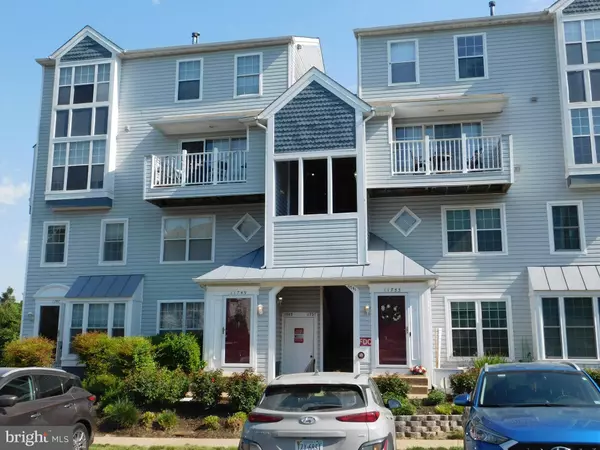For more information regarding the value of a property, please contact us for a free consultation.
11751 TOLSON PL #11751 Woodbridge, VA 22192
Want to know what your home might be worth? Contact us for a FREE valuation!

Our team is ready to help you sell your home for the highest possible price ASAP
Key Details
Sold Price $304,000
Property Type Condo
Sub Type Condo/Co-op
Listing Status Sold
Purchase Type For Sale
Square Footage 1,134 sqft
Price per Sqft $268
Subdivision Lake Ridge Pointe Condo
MLS Listing ID VAPW2048394
Sold Date 05/26/23
Style Traditional
Bedrooms 2
Full Baths 2
Half Baths 1
Condo Fees $375/mo
HOA Fees $52/qua
HOA Y/N Y
Abv Grd Liv Area 1,134
Originating Board BRIGHT
Year Built 1996
Annual Tax Amount $2,766
Tax Year 2022
Property Description
This conveniently located two bedroom, two and a half bath condo on two levels, has been completely upgraded with new bathrooms, new kitchen with stainless steel appliances and more. Being on the top level gives more privacy, beautiful treed views and less noise from incoming/outgoing foot traffic. The condo is very bright on both levels, and there is an amazing chandelier on the stair landing, which reflects even more light within the condo. The top level has two bedrooms, both with ensuite bathrooms, plus a laundry room with a wash sink. The primary bedroom has vaulted ceiling with lots of extra storage space for suitcases or less used items. The main level offers a large living room with a two-sided gas fireplace. There is also a "bonus" area which may be used as a den/family room or office. This area opens to a private balcony overlooking tree tops. Then there is a large eat in kitchen with all brand-new stainless steel appliances. One assigned parking space (#47) directly in front of the building and lots of visitors parking spaces. Nothing more to be done, except be the winning contract, pack your bags and move in. Welcome home!
Location
State VA
County Prince William
Zoning RPC
Rooms
Other Rooms Living Room, Dining Room, Bedroom 2, Kitchen, Bedroom 1, Laundry, Bathroom 1, Bathroom 2, Bonus Room
Interior
Interior Features Ceiling Fan(s), Floor Plan - Open, Kitchen - Eat-In, Recessed Lighting, Soaking Tub, Tub Shower, Walk-in Closet(s)
Hot Water Natural Gas
Heating Forced Air
Cooling Central A/C, Ceiling Fan(s)
Fireplaces Number 1
Fireplaces Type Double Sided, Gas/Propane
Equipment Built-In Microwave, Dishwasher, Disposal, Dryer, Oven/Range - Gas, Refrigerator, Stainless Steel Appliances, Washer
Furnishings No
Fireplace Y
Appliance Built-In Microwave, Dishwasher, Disposal, Dryer, Oven/Range - Gas, Refrigerator, Stainless Steel Appliances, Washer
Heat Source Natural Gas
Laundry Upper Floor, Washer In Unit, Dryer In Unit
Exterior
Parking On Site 1
Amenities Available Common Grounds, Reserved/Assigned Parking, Swimming Pool, Tennis Courts, Tot Lots/Playground
Water Access N
View Trees/Woods
Accessibility None
Garage N
Building
Story 2
Unit Features Garden 1 - 4 Floors
Sewer Public Sewer
Water Public
Architectural Style Traditional
Level or Stories 2
Additional Building Above Grade, Below Grade
New Construction N
Schools
School District Prince William County Public Schools
Others
Pets Allowed N
HOA Fee Include Common Area Maintenance,Ext Bldg Maint,Lawn Maintenance,Management,Reserve Funds,Snow Removal,Trash,Water
Senior Community No
Tax ID 8193-89-3279.03
Ownership Condominium
Horse Property N
Special Listing Condition Standard
Read Less

Bought with Andy J Martinez • Samson Properties
GET MORE INFORMATION




