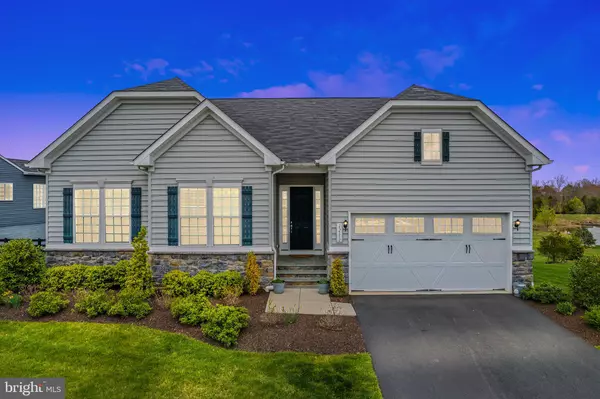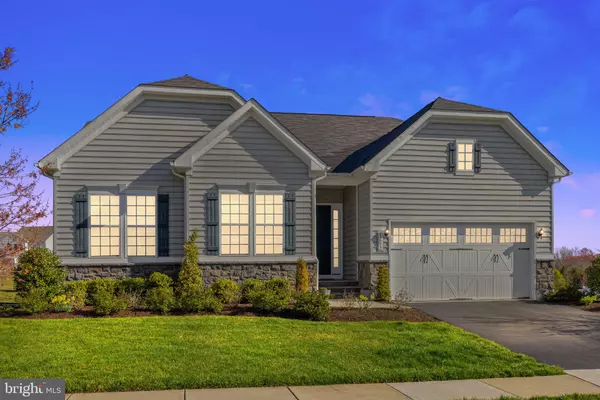For more information regarding the value of a property, please contact us for a free consultation.
23972 TENBURY WELLS PL Aldie, VA 20105
Want to know what your home might be worth? Contact us for a FREE valuation!

Our team is ready to help you sell your home for the highest possible price ASAP
Key Details
Sold Price $1,001,000
Property Type Single Family Home
Sub Type Detached
Listing Status Sold
Purchase Type For Sale
Square Footage 4,275 sqft
Price per Sqft $234
Subdivision Aldie Estates
MLS Listing ID VALO2046702
Sold Date 05/24/23
Style Ranch/Rambler,Raised Ranch/Rambler
Bedrooms 4
Full Baths 3
HOA Fees $110/mo
HOA Y/N Y
Abv Grd Liv Area 2,370
Originating Board BRIGHT
Year Built 2017
Annual Tax Amount $8,328
Tax Year 2023
Lot Size 10,890 Sqft
Acres 0.25
Property Description
Welcome to this stunning single family home with a 2-car garage located in the sought-after community of Aldie Estates. This home sits on a .25-acre homesite, offering ample outdoor space to enjoy. A rare find in this area, this home features primary living on the main level, providing convenience and comfort. As you enter this home you immediately feel the warmth of the natural light and airy open floor plan with hardwood floors throughout the main level. The spacious dine-in kitchen is filled with a generous amount of cabinets, upgraded stainless steel appliances, granite countertops, custom backsplash and a spacious walk-in pantry with wood shelving.The private study/den with double doors provides a quiet space for work or relaxation. The oversized deck features expansive views, making this home the perfect oasis for entertaining or simply unwinding after a long day. The large main level master bedroom features a spacious walk-in closet and a gorgeous upgraded bathroom with frameless oversized shower and custom ceramic tile. Two additional bedrooms and an adjoining full bath occupy the main level, in addition to a large laundry room. The lower level “walk-out” basement features a large den perfect for a theater room or work-out room, as well as a rec room, custom wet bar, 4th bedroom with full bathroom, and a walk-out sliding glass door to a concrete patio. Storage is plentiful with both an expansive primary storage room and a secondary storage room. This is a hard to find one-level living residence located in an exceptional school district conveniently located close to Dulles Airport, Rt 50, restaurants, shopping centers, INOVA healthcare, parks, trails, golf courses, wineries and more.
Location
State VA
County Loudoun
Zoning TR1UBF
Rooms
Basement Walkout Level, Rear Entrance, Interior Access, Fully Finished
Main Level Bedrooms 3
Interior
Hot Water Natural Gas
Heating Forced Air
Cooling Central A/C
Fireplaces Number 1
Heat Source Natural Gas
Exterior
Parking Features Garage - Front Entry, Garage Door Opener
Garage Spaces 4.0
Water Access N
Accessibility None
Attached Garage 2
Total Parking Spaces 4
Garage Y
Building
Story 2
Foundation Other
Sewer Public Sewer
Water Public
Architectural Style Ranch/Rambler, Raised Ranch/Rambler
Level or Stories 2
Additional Building Above Grade, Below Grade
New Construction N
Schools
Middle Schools Mercer
High Schools John Champe
School District Loudoun County Public Schools
Others
Senior Community No
Tax ID 286464776000
Ownership Fee Simple
SqFt Source Assessor
Special Listing Condition Standard
Read Less

Bought with John S McCambridge • Samson Properties
GET MORE INFORMATION




