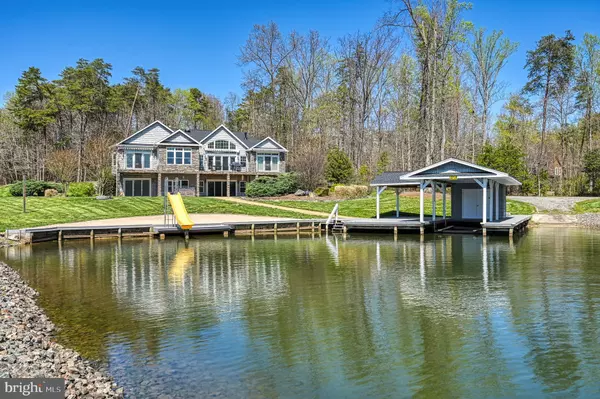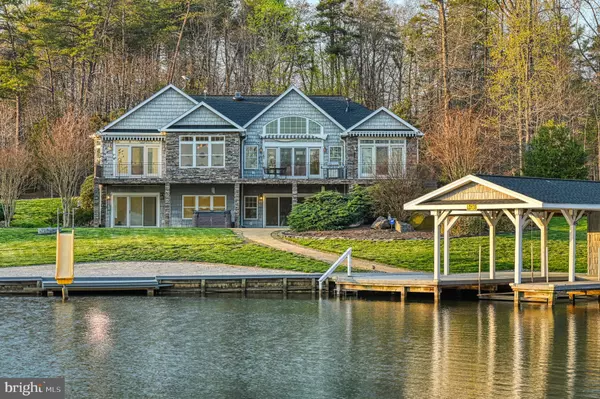For more information regarding the value of a property, please contact us for a free consultation.
536 MOODY TOWN RD Bumpass, VA 23024
Want to know what your home might be worth? Contact us for a FREE valuation!

Our team is ready to help you sell your home for the highest possible price ASAP
Key Details
Sold Price $1,900,000
Property Type Single Family Home
Sub Type Detached
Listing Status Sold
Purchase Type For Sale
Square Footage 4,544 sqft
Price per Sqft $418
Subdivision Crosswind Shores
MLS Listing ID VALA2003644
Sold Date 05/24/23
Style Other
Bedrooms 5
Full Baths 5
Half Baths 1
HOA Y/N N
Abv Grd Liv Area 2,272
Originating Board BRIGHT
Year Built 2005
Annual Tax Amount $7,636
Tax Year 2022
Lot Size 2.490 Acres
Acres 2.49
Property Description
Welcome to this stunning waterfront masterpiece at Lake Anna, VA. This custom built oasis offers spectacular views & the rare opportunity to have your very own lagoon. Located on the private side of Lake Anna, this home features over 4,500 SQFT of impeccable quality and modern design for bright open concept & retreat style living on the lake. This home features 5 bedrooms, 5.5 baths, 2 full kitchens, and 2 separate laundry rooms. This main floor living plan can also serve as 2 entirely separate living spaces; each floor is self sustainable with a full kitchen, laundry and walk out access to the outside. Walk past the immaculate landscaping and through the front doors where you will be greeted by high ceilings complimented with a large rock fireplace. Light luxury vinyl plank floors and walls flow into the living room and dining room & are paired with grand lake view windows & modern light fixtures. Walk out through the back doors to an open deck with space for entertainment. There are 3 bedrooms on the first floor, each with their own full bathroom. The owners suite offers spectacular views of the waterfront & walks out to its very own lake view deck. Travel down to the basement level which offers beautiful LVP flooring that leads to a custom full kitchen with soft close cabinetry and a built in coffee bar, all with stunning quartz countertops. On this level there are two bedrooms, 2 full bathrooms - one of which has a steam shower - and a large bonus room for spacious living. In addition, the house is upgraded with a water softener & filter system. Walk outside to the hot tub & matured hardscaping that’s just steps away from the lake. This home includes an updated boat dock w/ an electric lift, its own independent boat ramp, storage area, and swim/sun deck. Amenities include a beach, fire pit, posts for volley ball, kayak rack, and other activities to enjoy on 2.49 acres of land. NO HOA, short term rentals are permitted. The perfect location on the lake just minutes from dining, marinas, and grocery/convenience stores and a 1 hour drive from Fredericksburg, Richmond and Charlottesville as well as approx. 2 hours from Washington, DC.
Location
State VA
County Louisa
Zoning R2
Rooms
Other Rooms Living Room, Dining Room, Primary Bedroom, Bedroom 3, Bedroom 4, Bedroom 5, Kitchen, Exercise Room, Great Room, Laundry, Bathroom 2, Bathroom 3, Primary Bathroom, Full Bath, Half Bath
Basement Outside Entrance, Rear Entrance, Full, Fully Finished, Walkout Level, Daylight, Full
Main Level Bedrooms 3
Interior
Interior Features Attic, 2nd Kitchen, Kitchen - Island, Crown Moldings, Window Treatments, Entry Level Bedroom, Primary Bath(s), Ceiling Fan(s), Dining Area, Family Room Off Kitchen, Kitchen - Gourmet, Recessed Lighting, Stall Shower, Walk-in Closet(s), WhirlPool/HotTub
Hot Water Bottled Gas
Heating Forced Air, Zoned
Cooling Ceiling Fan(s), Central A/C, Zoned
Flooring Carpet, Luxury Vinyl Plank, Tile/Brick
Fireplaces Number 1
Fireplaces Type Fireplace - Glass Doors, Mantel(s)
Equipment Cooktop - Down Draft, Dishwasher, Disposal, Dryer - Front Loading, Exhaust Fan, Extra Refrigerator/Freezer, Instant Hot Water, Oven - Double, Oven - Self Cleaning, Oven - Wall, Refrigerator, Washer - Front Loading, Stainless Steel Appliances, Water Heater, Built-In Microwave, Dryer, Microwave
Fireplace Y
Window Features Bay/Bow,Screens
Appliance Cooktop - Down Draft, Dishwasher, Disposal, Dryer - Front Loading, Exhaust Fan, Extra Refrigerator/Freezer, Instant Hot Water, Oven - Double, Oven - Self Cleaning, Oven - Wall, Refrigerator, Washer - Front Loading, Stainless Steel Appliances, Water Heater, Built-In Microwave, Dryer, Microwave
Heat Source Propane - Leased
Laundry Main Floor, Hookup, Lower Floor
Exterior
Exterior Feature Balcony, Deck(s), Patio(s), Porch(es)
Parking Features Garage Door Opener, Garage - Side Entry
Garage Spaces 2.0
Utilities Available Propane
Waterfront Description Boat/Launch Ramp,Exclusive Easement,Private Dock Site,Rip-Rap,Sandy Beach
Water Access Y
Water Access Desc Boat - Powered,Canoe/Kayak,Fishing Allowed,Personal Watercraft (PWC),Private Access,Sail,Seaplane Permitted,Swimming Allowed,Waterski/Wakeboard
View Water, Lake, Trees/Woods, Pond
Roof Type Shingle
Street Surface Gravel
Accessibility None
Porch Balcony, Deck(s), Patio(s), Porch(es)
Road Frontage Private
Attached Garage 2
Total Parking Spaces 2
Garage Y
Building
Lot Description Backs to Trees, Landscaping, Premium, Trees/Wooded, Rip-Rapped, Pond
Story 2
Foundation Concrete Perimeter
Sewer On Site Septic, Septic < # of BR
Water Well
Architectural Style Other
Level or Stories 2
Additional Building Above Grade, Below Grade
Structure Type Vaulted Ceilings,9'+ Ceilings,Cathedral Ceilings,Dry Wall,High
New Construction N
Schools
Middle Schools Louisa County
High Schools Louisa County
School District Louisa County Public Schools
Others
Senior Community No
Tax ID 62 19 1
Ownership Fee Simple
SqFt Source Estimated
Security Features Motion Detectors,Exterior Cameras,Security System,Surveillance Sys
Special Listing Condition Standard
Read Less

Bought with Megan Buckley Fass • EXP Realty, LLC
GET MORE INFORMATION




