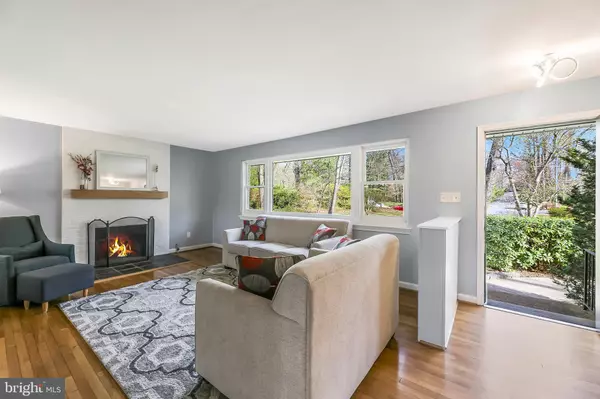For more information regarding the value of a property, please contact us for a free consultation.
8639 CHAPEL DR Annandale, VA 22003
Want to know what your home might be worth? Contact us for a FREE valuation!

Our team is ready to help you sell your home for the highest possible price ASAP
Key Details
Sold Price $882,005
Property Type Single Family Home
Sub Type Detached
Listing Status Sold
Purchase Type For Sale
Square Footage 2,320 sqft
Price per Sqft $380
Subdivision Wakefield Forest
MLS Listing ID VAFX2120202
Sold Date 05/24/23
Style Split Level
Bedrooms 4
Full Baths 2
HOA Y/N N
Abv Grd Liv Area 1,956
Originating Board BRIGHT
Year Built 1957
Annual Tax Amount $9,216
Tax Year 2023
Lot Size 0.500 Acres
Acres 0.5
Property Description
Looking for a spacious split-level home in Annandale with plenty of room for your family and guests? Look no further than this stunning 4 bed, 2 bath home sitting on an expansive half-acre lot complete with an attached garage. Whether inside or out, you'll find a home that's perfect for entertaining. The formal living room is ideal for relaxing with friends and family, while the additional family room offers plenty of space for casual gatherings or movie nights. The gourmet kitchen has been updated to conveniently open up to the dining room – perfect for today’s lifestyles. The kitchen features gorgeous granite countertops, high-end appliances, and lots of storage for all your cooking essentials. The bedrooms are spacious and comfortable, with plenty of room for everyone. The split-level design offers added privacy. On the lower level you will find an additional bedroom, perfect for a guest room or office.
Enjoy the sunshine in the beautiful sunroom out back, where you can sit and read a book, or simply take in the peaceful surroundings. With two patios, including one with a built-in fire pit, you'll have plenty of space to grill, entertain, and relax in the great outdoors.
Truro Community Center is less than a half mile away, making it an easy stroll to get to the pool, tennis courts, basketball courts, clubhouse, playground, and social events for both youth and adults. This home is just minutes from The Mosaic District, Historic Fairfax, farmers’ markets, trails, shopping, dining, and entertainment. An additional bonus is that Chapel Dr is part of the Dominion Energy Strategic Underground Program for placing power lines underground. This could be your perfect place to call home so don't miss your chance to see this amazing property - schedule a showing today! Located in the Wakefield Forest ES, Frost MS, and Woodson HS school districts. ***Offer deadline of 4pm on Monday, 4/17***
Location
State VA
County Fairfax
Zoning 110
Rooms
Other Rooms Living Room, Dining Room, Primary Bedroom, Bedroom 2, Bedroom 3, Bedroom 4, Kitchen, Family Room, Sun/Florida Room, Laundry, Bathroom 2, Primary Bathroom
Basement Daylight, Full, Interior Access, Walkout Level
Interior
Interior Features Kitchen - Table Space, Ceiling Fan(s), Combination Kitchen/Dining, Dining Area, Kitchen - Gourmet, Recessed Lighting, Wood Floors
Hot Water Natural Gas, Tankless
Cooling Ceiling Fan(s), Central A/C
Flooring Hardwood
Fireplaces Number 1
Fireplaces Type Wood
Equipment Built-In Microwave, Dryer, Washer, Dishwasher, Disposal, Refrigerator, Icemaker, Extra Refrigerator/Freezer
Fireplace Y
Appliance Built-In Microwave, Dryer, Washer, Dishwasher, Disposal, Refrigerator, Icemaker, Extra Refrigerator/Freezer
Heat Source Natural Gas
Laundry Has Laundry, Lower Floor
Exterior
Exterior Feature Patio(s), Screened
Parking Features Garage - Front Entry, Garage Door Opener, Inside Access
Garage Spaces 5.0
Water Access N
Roof Type Composite,Shingle
Accessibility None
Porch Patio(s), Screened
Attached Garage 1
Total Parking Spaces 5
Garage Y
Building
Story 3
Foundation Concrete Perimeter
Sewer Public Sewer
Water Public
Architectural Style Split Level
Level or Stories 3
Additional Building Above Grade, Below Grade
New Construction N
Schools
Elementary Schools Wakefield Forest
Middle Schools Frost
High Schools Woodson
School District Fairfax County Public Schools
Others
Senior Community No
Tax ID 0701 02 0140
Ownership Fee Simple
SqFt Source Assessor
Horse Property N
Special Listing Condition Standard
Read Less

Bought with Sara Stone • Deb Frank Homes, Inc.
GET MORE INFORMATION




