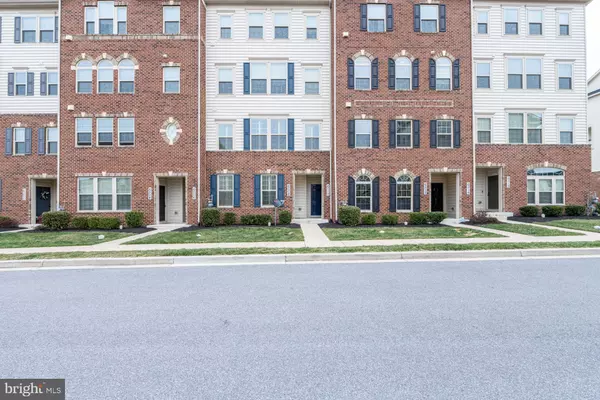For more information regarding the value of a property, please contact us for a free consultation.
6508 WALCOTT LN Frederick, MD 21703
Want to know what your home might be worth? Contact us for a FREE valuation!

Our team is ready to help you sell your home for the highest possible price ASAP
Key Details
Sold Price $340,000
Property Type Townhouse
Sub Type Interior Row/Townhouse
Listing Status Sold
Purchase Type For Sale
Square Footage 1,811 sqft
Price per Sqft $187
Subdivision Linton At Ballenger
MLS Listing ID MDFR2032410
Sold Date 05/19/23
Style Colonial
Bedrooms 3
Full Baths 2
Half Baths 1
HOA Fees $100/mo
HOA Y/N Y
Abv Grd Liv Area 1,811
Originating Board BRIGHT
Year Built 2019
Annual Tax Amount $3,086
Tax Year 2022
Property Description
This beautiful 3 bedroom, 2.5 bath townhome style condo with garage offers plenty of living space on 2 levels and is located on a quiet street towards the back of the desirable Linton at Bellenger community with trees behind! A tailored brick and siding exterior with covered entry, 1-car rear loading garage, balcony, open floor plan, plantation shutters, and an abundance of windows are just a few features that make this home such a gem. A soft neutral color palette with fresh designer paint and new carpet throughout make it move in ready! ****** An open foyer with new LVP flooring welcomes you home and ushers you into the spacious main living area where twin windows with plantation shutters fill the space with natural light that highlights plush carpet and warm neutral paint. A breakfast bar introduces the gourmet kitchen featuring an abundance of rich wood 42” cabinetry, striking countertops, and quality appliances including a gas range and French door refrigerator. Recessed and pendant lighting provides the perfect balance of illumination and ambiance, while the open atmosphere facilitates spending time with family and friends. A powder room with pedestal sink and new LVP flooring and direct access to the garage rounds out this level. ****** Ascend the stairs to the light filled owner’s suite boasting a wall of windows with plantation shutters, plush new carpet, two walk-in closets, and room for a sitting area. The en suite bath features a dual sink vanity, mirrored accent wall, and oversized glass enclosed shower, the finest in personal pampering! Down the hall, two bright and cheerful bedrooms, each with new carpet and one with French doors to a private balcony, share easy access to the well-appointed hall bath. A laundry room on this level with cabinets, sink, and stacked washer and dryer eases the daily task and completes the comfort and convenience of this wonderful home. ****** Enjoy all the amenities this newer community has to offer including a clubhouse, outdoor pool, fitness center, party room, lush common grounds, walking/jog paths, playground, and more! Commuter’s will appreciate the easy access to I-270, 70, Route 15, and MARC. There is plenty diverse shopping, dining, and entertainment choices throughout the area, outdoor enthusiasts will love the nearby parklands, and history buffs with appreciate the local historical sites including Monocacy Nation Battlefield. There is something for everyone! If you’re looking for a quality and newer built home in a spectacular location, this is it!
Location
State MD
County Frederick
Zoning R
Rooms
Other Rooms Living Room, Dining Room, Primary Bedroom, Bedroom 2, Bedroom 3, Kitchen, Foyer, Laundry, Primary Bathroom, Full Bath, Half Bath
Interior
Interior Features Breakfast Area, Carpet, Dining Area, Family Room Off Kitchen, Floor Plan - Open, Kitchen - Gourmet, Pantry, Primary Bath(s), Recessed Lighting, Stall Shower, Tub Shower, Walk-in Closet(s), Window Treatments
Hot Water Natural Gas
Heating Forced Air
Cooling Central A/C
Flooring Carpet, Laminate Plank, Vinyl
Equipment Built-In Microwave, Dishwasher, Disposal, Exhaust Fan, Oven/Range - Gas, Refrigerator, Stainless Steel Appliances, Washer/Dryer Stacked
Appliance Built-In Microwave, Dishwasher, Disposal, Exhaust Fan, Oven/Range - Gas, Refrigerator, Stainless Steel Appliances, Washer/Dryer Stacked
Heat Source Natural Gas
Laundry Upper Floor, Washer In Unit, Dryer In Unit
Exterior
Exterior Feature Balcony, Porch(es)
Parking Features Garage - Rear Entry, Garage Door Opener, Inside Access
Garage Spaces 2.0
Amenities Available Club House, Fitness Center, Meeting Room, Party Room, Tot Lots/Playground, Common Grounds, Pool - Outdoor, Bike Trail, Jog/Walk Path
Water Access N
View Garden/Lawn, Trees/Woods
Accessibility None
Porch Balcony, Porch(es)
Attached Garage 1
Total Parking Spaces 2
Garage Y
Building
Lot Description Backs - Open Common Area, Backs to Trees, Landscaping, Level
Story 2
Foundation Permanent
Sewer Public Sewer
Water Public
Architectural Style Colonial
Level or Stories 2
Additional Building Above Grade, Below Grade
Structure Type 9'+ Ceilings
New Construction N
Schools
Elementary Schools Tuscarora
Middle Schools Ballenger Creek
High Schools Tuscarora
School District Frederick County Public Schools
Others
HOA Fee Include Management,Pool(s),Recreation Facility,Snow Removal,Trash,Common Area Maintenance,Reserve Funds
Senior Community No
Tax ID 1123598921
Ownership Condominium
Special Listing Condition Standard
Read Less

Bought with Christopher N Kelley • Compass
GET MORE INFORMATION




